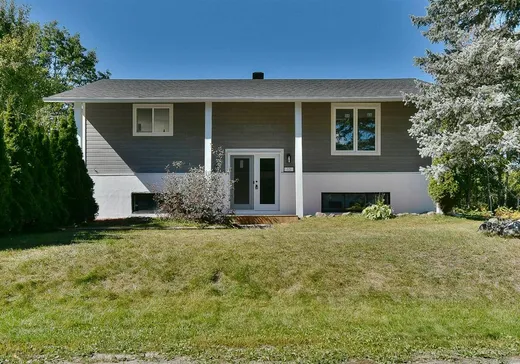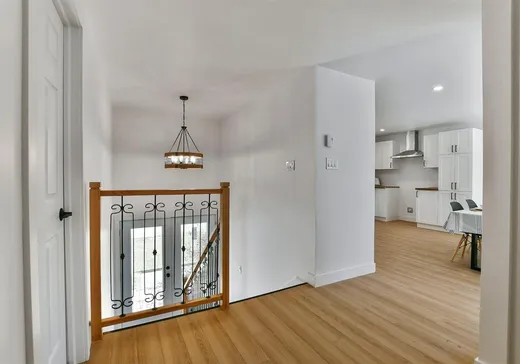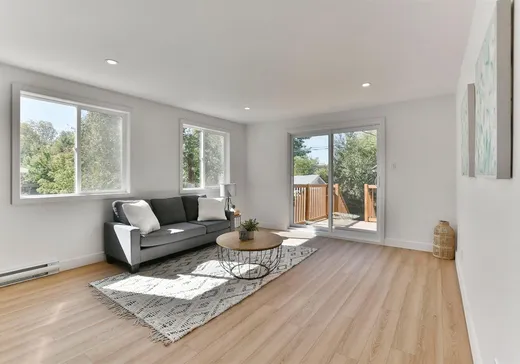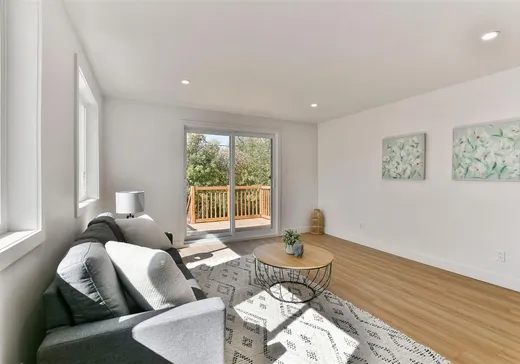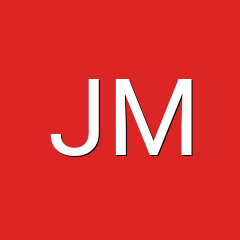L'Épiphanie House For Sale - $539,900
13 Rue Roch, J5X 4R2 | Bungalow for sale Lanaudière | VID#: 13bt
Intergénération clé en main à L'Épiphanie! Charmante propriété entièrement rénovée offrant 2 chambres au rez-de-chaussée, 2 chambres au sous-sol et 2 salles de bain complètes. Ses espaces lumineux et modernes sauront vous séduire. Avec ses 2 lots de terrain, profitez d'un vaste extérieur pour vos projets et vos rassemblements. Une occasion rare : l'intergénération parfaite, prête à vous accueillir!
Addendum:
Coup de coeur assuré à L'Épiphanie! Magnifique maison intergénérationnelle clé en main, parfaite pour accueillir vos proches tout en préservant l'intimité de chacun. Dès votre arrivée, vous serez charmés par ses espaces lumineux et chaleureux, entièrement rénovés au goût du jour. Offrant 2 chambres au rez-de-chaussée et 2 chambres supplémentaires au sous-sol, ainsi que 2 salles de bain modernes, cette propriété répond à tous vos besoins familiaux. Le tout est accompagné de 2 lots de terrain, vous procurant un vaste espace extérieur idéal pour vos projets, vos moments de détente et vos rassemblements. Une maison rare sur le marché, où confort, modernité et esprit familial se rencontrent. Venez découvrir votre futur chez-vous!
Incusions:
Exclusions:
Meuble et décoration du vendeur
Addendum:
Coup de coeur assuré à L'Épiphanie! Magnifique maison intergénérationnelle clé en main, parfaite pour accueillir vos proches tout en préservant l'intimité de chacun. Dès votre arrivée, vous serez charmés par ses espaces lumineux et chaleureux, entièrement rénovés au goût du jour. Offrant 2 chambres au rez-de-chaussée et 2 chambres supplémentaires au sous-sol, ainsi que 2 salles de bain modernes, cette propriété répond à tous vos besoins familiaux. Le tout est accompagné de 2 lots de terrain, vous procurant un vaste espace extérieur idéal pour vos projets, vos moments de détente et vos rassemblements. Une maison rare sur le marché, où confort, modernité et esprit familial se rencontrent. Venez découvrir votre futur chez-vous!
Incusions:
Exclusions:
Meuble et décoration du vendeur
Key Details
General Info
Property Type:Bungalow
Essential Information
Asking Price:$539,900
Year Built:1975
Number of Bedrooms:4
Number of Bathrooms:1
Total Number of Rooms:6
Listing Number (MLS):16000817
Intergeneration:No
Evaluations, Fees and Taxes
Building Municipal Assessment:$300,000
Lot Municipal Assessment:$38,100
Municipal Evaluation Total:$338,100
Year of Assessment:2024
Municipal Tax:$1,931
School Tax:$214
Building, Dimensions, Zoning
Total Lot Area:32,000 ft²
Topography:Flat
Interior Characteristics
Energy/Heating:Electric
Windows:PVC
Exterior Characteristics
Type of Roofing:Asphalt shingles
Driveway:Not Paved
Parking:Driveway
Water Supply:Artesian Well
Sewage System:Disposal Field, Septic Tank
Additional Information
Property Link (ENG):View more - House for sale - $539,900
Unit(s) Room Configuration
Room Type
Floor
Floor Type
Dimensions
Unit #: 1
Hall
Ground Floor
Unspecified
17' 11" x 9' 5"
Bedroom
Ground Floor
Unspecified
15' 0" x 12' 9"
Master bedroom
Ground Floor
Unspecified
16' 0" x 14' 0"
Bedroom
Ground Floor
Unspecified
12' 5" x 8' 0"
Bedroom
Ground Floor
Unspecified
15' 7" x 13' 10"
Bathroom
Ground Floor
Unspecified
8' 9" x 8' 11"
Bathroom
Ground Floor
Unspecified
10' 0" x 9' 5"
Room
Ground Floor
Unspecified
4' 8" x 12' 8"
Kitchen
Ground Floor
Unspecified
12' 8" x 9' 3"
Kitchen
Ground Floor
Unspecified
15' 2" x 15' 11"
Basement
Ground Floor
Unspecified
15' 0" x 13' 7"
Basement
Ground Floor
Unspecified
12' 11" x 13' 9"
Mortgage Calculator
—
—
Estimated Mortgage Amount
Down Payment
Property Value
—
Down Payment
—
Estimated Mortgage Amount
—
Estimated Mortgage Payments
—
Transfer Duties*
—
* Indicative amount; varies by municipality in Québec.

