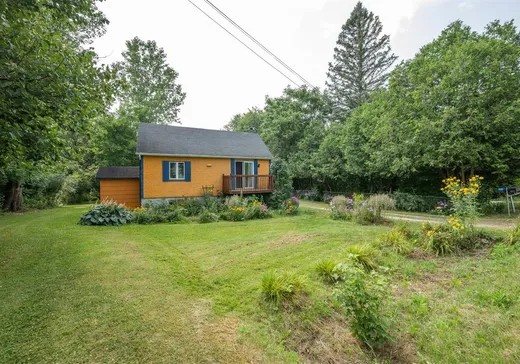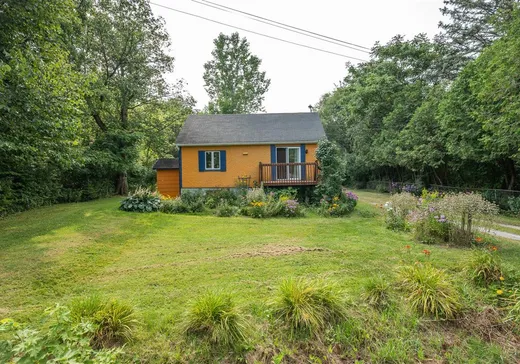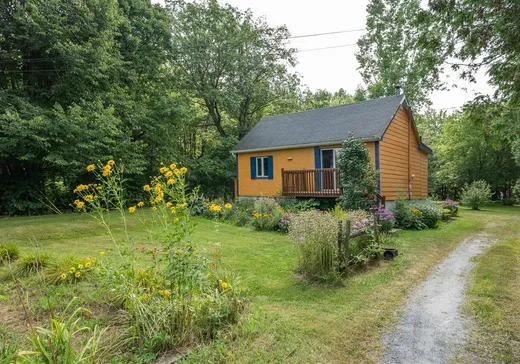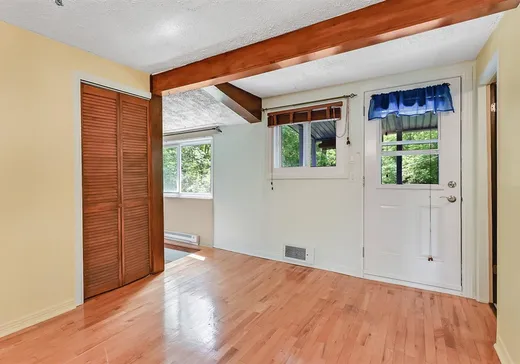Farnham House For Sale - $339,000
550 Ch. Magenta, J2N 2R2 | One Half Storey for sale Montérégie | VID#: 550n
Vous cherchez un coin paisible pour vivre au rythme de la nature ? Cette maison de 3 chambres vous attend! Un véritable havre de paix avec son terrain aménagé de vivaces et d'arbres matures, parfait pour les amoureux de la campagne. Accès à la rivière.
Addendum:
Veuillez prendre note que depuis l'entrée en vigueur des nouvelles dispositions de la Loi sur le Courtage Immobilier le 10 juin 2022, il est recommandé aux acheteurs d'être représentés par leur propre courtier dans une transaction immobilière. En effet, le courtier inscripteur représente le vendeur. Cependant, il est malgré tout possible qu'une transaction soit conclue sans que l'acheteur soit représenté exclusivement par un autre courtier et dans ce cas le courtier inscripteur lui donnera, de manière objective, l'information pertinente à la transaction notamment à l'égard des droits et obligations de toutes les parties. Dans cette éventualité, l'acheteur signera un avis à l'effet qu'il ne désire pas être représenté par son propre courtier.2 choix s'offrent à vous: A) faire affaire directement avec le courtier du vendeur et recevoir un traitement équitable ; ou B) faire affaire avec le courtier de votre choix qui veillera à la protection de vos intérêts. Dans l'éventualité où vous choisissez de faire affaire avec votre propre courtier, c'est à cette personne de vous transmettre les informations demandées et il sera de mise qu'il soit présent lors de la visite des lieux.
Incusions:
Exclusions:
Addendum:
Veuillez prendre note que depuis l'entrée en vigueur des nouvelles dispositions de la Loi sur le Courtage Immobilier le 10 juin 2022, il est recommandé aux acheteurs d'être représentés par leur propre courtier dans une transaction immobilière. En effet, le courtier inscripteur représente le vendeur. Cependant, il est malgré tout possible qu'une transaction soit conclue sans que l'acheteur soit représenté exclusivement par un autre courtier et dans ce cas le courtier inscripteur lui donnera, de manière objective, l'information pertinente à la transaction notamment à l'égard des droits et obligations de toutes les parties. Dans cette éventualité, l'acheteur signera un avis à l'effet qu'il ne désire pas être représenté par son propre courtier.2 choix s'offrent à vous: A) faire affaire directement avec le courtier du vendeur et recevoir un traitement équitable ; ou B) faire affaire avec le courtier de votre choix qui veillera à la protection de vos intérêts. Dans l'éventualité où vous choisissez de faire affaire avec votre propre courtier, c'est à cette personne de vous transmettre les informations demandées et il sera de mise qu'il soit présent lors de la visite des lieux.
Incusions:
Exclusions:
Key Details
General Info
Property Type:1 1/2 Storey
Essential Information
Asking Price:$339,000
Year Built:1945
Number of Bedrooms:4
Number of Bathrooms:1
Number of Half Bathrooms:1
Total Number of Rooms:8
Listing Number (MLS):24652609
Intergeneration:No
Evaluations, Fees and Taxes
Building Municipal Assessment:$135,100
Lot Municipal Assessment:$84,900
Municipal Evaluation Total:$220,000
Year of Assessment:2025
Municipal Tax:$1,636
School Tax:$132
Building, Dimensions, Zoning
Total Lot Area:1,802 m²
Topography:Flat
Interior Characteristics
Energy/Heating:Electric
Windows:PVC
Exterior Characteristics
Type of Roofing:Asphalt shingles
Parking:Driveway
Water Supply:Artesian Well
Sewage System:Disposal Field, Septic Tank
Additional Information
Property Link (ENG):View more - House for sale - $339,000
Unit(s) Room Configuration
Room Type
Floor
Floor Type
Dimensions
Unit #: 1
Room
Ground Floor
Unspecified
8' 10" x 6' 4"
Kitchen
Ground Floor
Unspecified
9' 0" x 6' 10"
Dining room
Ground Floor
Unspecified
10' 0" x 14' 6"
Master bedroom
Ground Floor
Unspecified
12' 11" x 9' 7"
Bathroom
Ground Floor
Unspecified
7' 3" x 7' 0"
Bedroom
2
Unspecified
17' 2" x 10' 2"
Room
2
Unspecified
10' 2" x 5' 4"
Family room
Ground Floor
Unspecified
20' 2" x 17' 0"
Powder room
Ground Floor
Unspecified
4' 3" x 5' 1"
Laundry room
Ground Floor
Unspecified
9' 3" x 5' 5"
Bedroom
Ground Floor
Unspecified
9' 3" x 9' 6"
Mortgage Calculator
—
—
Estimated Mortgage Amount
Down Payment
Property Value
—
Down Payment
—
Estimated Mortgage Amount
—
Estimated Mortgage Payments
—
Transfer Duties*
—
* Indicative amount; varies by municipality in Québec.




