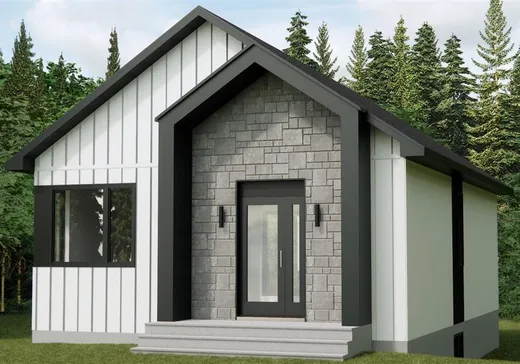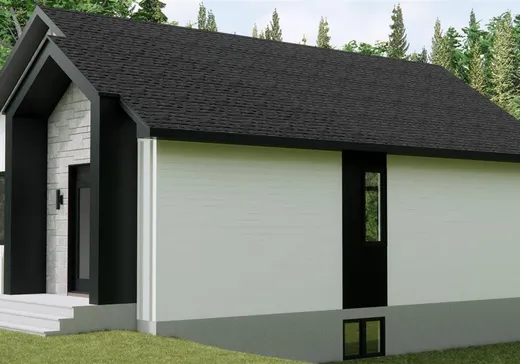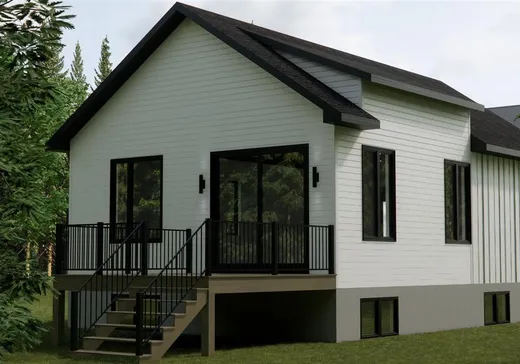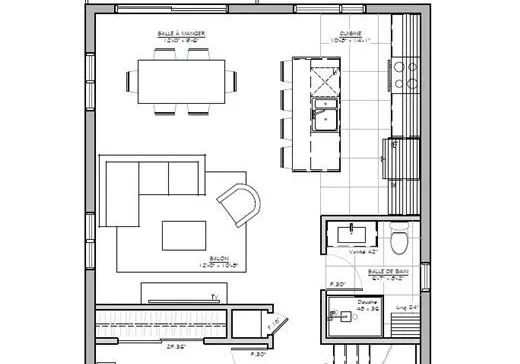Fossambault-Sur-Le-Lac House For Sale - $494,900
11 Rue Mylène-Drolet, G3N 3H1 | Bungalow for sale Québec | VID#: 11ct
Superbe bungalow 24x36 se distinguant par son design moderne à aire ouverte, sa luminosité exceptionnelle grâce à une généreuse fenestration. Cuisine avec îlot central, comptoir en quartz. 3 chambres, 2 salles de bains, vaste salle familiale, plafonds de 9' au RDC et au s-sol, 2 têtes thermopompe. WOW! Chaque espace est pensé pour le confort & la qualité de vie.
Extérieur en pierre et fibrociment, gage de durabilité. Patio 12x14. Situé dans un quartier familial près des écoles, garantie GCR. Possibilité d'ajouter un garage détaché. Dernière propriété disponible au Boisé Natura signée Construction Carignan. Faites vite!
Addendum:
Le notaire instrumentant sera obligatoirement Me Josée-Dominique Renaud
Incusions:
Sous-sol complètement fini, escalier de bois franc, luminaires, hotte de cuisine, armoires de cuisine jusqu'au plafond et comptoir quartz à la cuisine, eau pour réfrigérateur, douche en verre, thermopompe 2 têtes, tuyauterie pour balayeuse centrale, patio 12x14 en bois, gouttières.
Exclusions:
Crépis, aménagement extérieur.
Extérieur en pierre et fibrociment, gage de durabilité. Patio 12x14. Situé dans un quartier familial près des écoles, garantie GCR. Possibilité d'ajouter un garage détaché. Dernière propriété disponible au Boisé Natura signée Construction Carignan. Faites vite!
Addendum:
Le notaire instrumentant sera obligatoirement Me Josée-Dominique Renaud
Incusions:
Sous-sol complètement fini, escalier de bois franc, luminaires, hotte de cuisine, armoires de cuisine jusqu'au plafond et comptoir quartz à la cuisine, eau pour réfrigérateur, douche en verre, thermopompe 2 têtes, tuyauterie pour balayeuse centrale, patio 12x14 en bois, gouttières.
Exclusions:
Crépis, aménagement extérieur.
Key Details
General Info
Property Type:Bungalow
Essential Information
Asking Price:$494,900
Number of Bedrooms:3
Number of Bathrooms:2
Total Number of Rooms:10
Listing Number (MLS):24798631
Intergeneration:No
Building, Dimensions, Zoning
Total Lot Area:501 m²
Topography:Flat
Interior Characteristics
Energy/Heating:Electric
Windows:PVC
Exterior Characteristics
Type of Roofing:Asphalt shingles
Driveway:Not Paved
Parking:Driveway
Water Supply:Municipality
Sewage System:Municipality
Additional Information
Property Link (ENG):View more - House for sale - $494,900
Unit(s) Room Configuration
Room Type
Floor
Floor Type
Dimensions
Unit #: 1
Hall
Ground Floor
Unspecified
6' 0" x 8' 4"
Basement
Ground Floor
Unspecified
12' 0" x 10' 6"
Dining room
Ground Floor
Unspecified
12' 0" x 9' 0"
Kitchen
Ground Floor
Unspecified
10' 8" x 14' 1"
Bedroom
Ground Floor
Unspecified
12' 0" x 11' 0"
Bathroom
Ground Floor
Unspecified
6' 7" x 8' 2"
Family room
Ground Floor
Unspecified
13' 2" x 17' 10"
Bedroom
Ground Floor
Unspecified
11' 11" x 10' 0"
Bedroom
Ground Floor
Unspecified
9' 8" x 12' 0"
Bathroom
Ground Floor
Unspecified
8' 4" x 8' 2"
Room
Ground Floor
Unspecified
4' 10" x 6' 0"
Mortgage Calculator
—
—
Estimated Mortgage Amount
Down Payment
Property Value
—
Down Payment
—
Estimated Mortgage Amount
—
Estimated Mortgage Payments
—
Transfer Duties*
—
* Indicative amount; varies by municipality in Québec.




