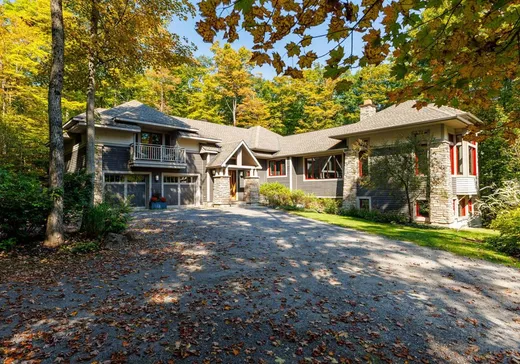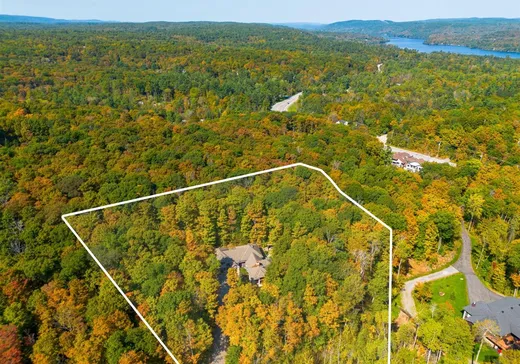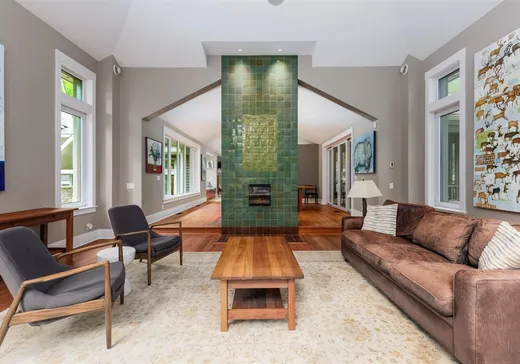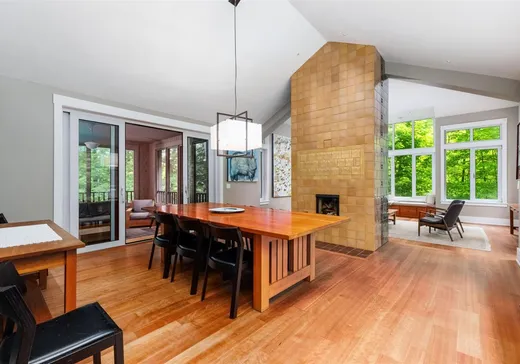Gatineau House For Sale - $1,650,000
26 Ch. Meredith, J9B 2P4 | Split-level for sale Outaouais | VID#: 26aw
Découvrez le luxe architectural à Chelsea. Cette maison BCI sur mesure conçue par Wheeler & Associates allie influences japonaises et Arts & Crafts à une intimité et un confort exceptionnels. Dotée d'un chauffage géothermique au sol, de fenêtres oscillo-battantes, d'une salle de sport, d'un sauna et d'une suite d'invités potentielle, elle est conçue pour la vie moderne. Aménagée par des professionnels avec des sentiers forestiers, un foyer extérieur et un coin repas en plein air. À quelques pas des Fougères et des commerces locaux ; à 5 minutes des commodités, à 20 minutes d'Ottawa. Parc de la Gatineau, pistes de ski et écoles à proximité.
Addendum:
Points forts : * Conception personnalisée par Wheeler & Associates avec des éléments artisanaux et d'inspiration japonaise * Construction BCI avec chauffage au sol (géothermique + four électrique) * Fenêtres oscillo-battantes à double vitrage pour un confort et une efficacité maximaux * Terrain aménagé par des professionnels avec foyer, coin repas extérieur et accès direct aux sentiers forestiers * Sauna + salle de sport avec entrée séparée -- possibilité de convertir le niveau inférieur en suite privée * Emplacement accessible à pied près des Fougères, des boutiques artisanales et des restaurants * À 5 minutes en voiture des épiceries et des cafés ; à 20 minutes du centre-ville d'Ottawa * Accès rapide au parc de la Gatineau, aux pistes de ski et aux écoles les mieux cotées Un mélange rare d'intimité, de style et de commodité dans un cadre exceptionnel.
Incusions:
Réfrigérateur, congélateur vertical, plaque à induction, four mural, four à vapeur, lave-vaisselle, micro-ondes et laveuse/sècheuse.
Exclusions:
Tous les autres contenus
Addendum:
Points forts : * Conception personnalisée par Wheeler & Associates avec des éléments artisanaux et d'inspiration japonaise * Construction BCI avec chauffage au sol (géothermique + four électrique) * Fenêtres oscillo-battantes à double vitrage pour un confort et une efficacité maximaux * Terrain aménagé par des professionnels avec foyer, coin repas extérieur et accès direct aux sentiers forestiers * Sauna + salle de sport avec entrée séparée -- possibilité de convertir le niveau inférieur en suite privée * Emplacement accessible à pied près des Fougères, des boutiques artisanales et des restaurants * À 5 minutes en voiture des épiceries et des cafés ; à 20 minutes du centre-ville d'Ottawa * Accès rapide au parc de la Gatineau, aux pistes de ski et aux écoles les mieux cotées Un mélange rare d'intimité, de style et de commodité dans un cadre exceptionnel.
Incusions:
Réfrigérateur, congélateur vertical, plaque à induction, four mural, four à vapeur, lave-vaisselle, micro-ondes et laveuse/sècheuse.
Exclusions:
Tous les autres contenus
Key Details
General Info
Property Type:Split-level
Essential Information
Asking Price:$1,650,000
Year Built:2009
Number of Bedrooms:4
Number of Bathrooms:3
Number of Half Bathrooms:1
Total Number of Rooms:19
Listing Number (MLS):26161526
Intergeneration:No
Evaluations, Fees and Taxes
Building Municipal Assessment:$1,294,500
Lot Municipal Assessment:$284,900
Municipal Evaluation Total:$1,579,400
Year of Assessment:2025
Municipal Tax:$9,935
School Tax:$1,132
Building, Dimensions, Zoning
Total Lot Area:19,543 m²
Topography:Flat, Sloped, Rough
Interior Characteristics
Energy/Heating:Radiant
Fireplace/Stove:Wood fireplace
Windows:Aluminum
Exterior Characteristics
Type of Roofing:Asphalt shingles
Garage:Attached, Double width or more, Heated
Parking:Driveway, Garage
Water Supply:Artesian Well
Sewage System:Disposal Field, Septic Tank
Additional Information
Property Link (ENG):View more - House for sale - $1,650,000
Unit(s) Room Configuration
Room Type
Floor
Floor Type
Dimensions
Unit #: 1
Hall
Ground Floor
Unspecified
12' 0" x 12' 0"
Office
Ground Floor
Unspecified
17' 0" x 15' 0"
Powder room
Ground Floor
Unspecified
7' 0" x 4' 0"
Kitchen
Ground Floor
Unspecified
18' 0" x 16' 0"
Dining room
Ground Floor
Unspecified
19' 0" x 17' 0"
Basement
Ground Floor
Unspecified
17' 0" x 21' 0"
Laundry room
Ground Floor
Unspecified
5' 0" x 7' 0"
Bedroom
Ground Floor
Unspecified
14' 0" x 11' 0"
Bedroom
Ground Floor
Unspecified
14' 0" x 11' 0"
Bathroom
Ground Floor
Unspecified
8' 0" x 11' 0"
Master bedroom
2
Unspecified
24' 0" x 17' 0"
Room
2
Unspecified
12' 0" x 13' 0"
Family room
Ground Floor
Unspecified
19' 0" x 17' 0"
Bedroom
Ground Floor
Unspecified
13' 0" x 14' 0"
Bathroom
Ground Floor
Unspecified
6' 0" x 7' 0"
Room
Ground Floor
Unspecified
22' 0" x 17' 0"
Room
Ground Floor
Unspecified
10' 0" x 4' 0"
Room
Ground Floor
Unspecified
25' 0" x 12' 0"
Room
Ground Floor
Unspecified
25' 0" x 16' 0"




