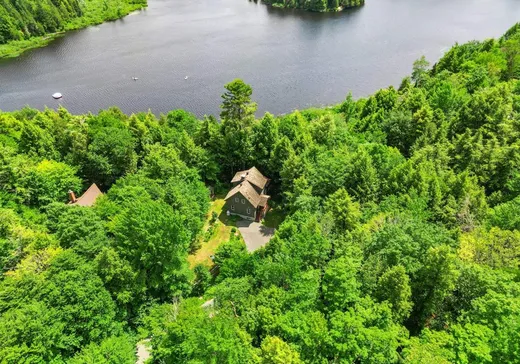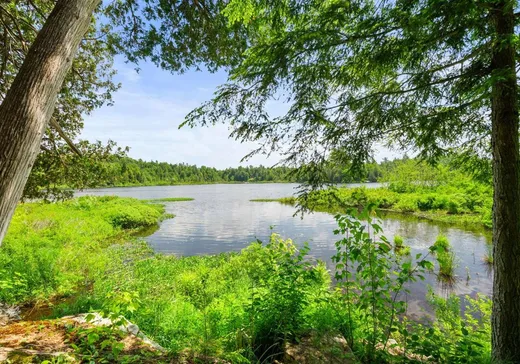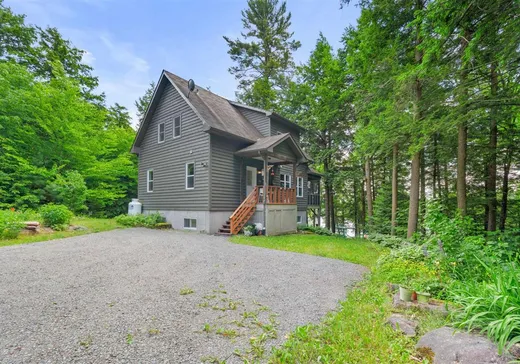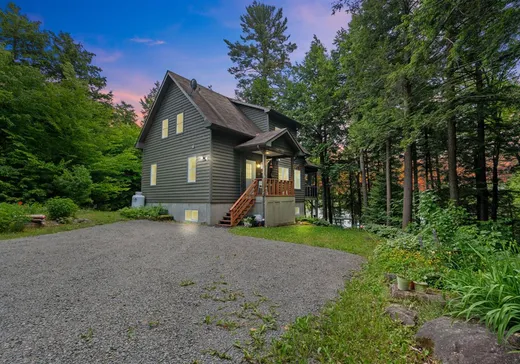Gore House For Sale - $825,000
48 Ch. Williams, J0V 1K0 | One Half Storey for sale Laurentians | VID#: 48az
Charmante propriété au bord du lac Williams, sur plus d'un acre de terrain boisé. Construction 2008, 3 chambres, 2 salles de bain, vaste véranda moustiquaire avec vue sur l'eau. Sortie extérieur par le sous-sol face au lac, terrasse couverte et deux plateformes extérieures (lac et ruisseau). Environnement paisible, nature omniprésente, ruisseau avec cascade. Un cadre de vie exceptionnel à découvrir !
Addendum:
Incusions:
Les électroménagers, une armoire rouge, bureau de la cuisine, sofa, chaise du salon, rideaux, 1 lit simple, 1 lit queen size, une lit double, quelques literies, tous les meubles de chambre au 2e étage (à l'exception du meuble avec mirroir et le bureau blanc de la petite chambre) et les 3 armoires au sous-sol.
Exclusions:
Addendum:
Incusions:
Les électroménagers, une armoire rouge, bureau de la cuisine, sofa, chaise du salon, rideaux, 1 lit simple, 1 lit queen size, une lit double, quelques literies, tous les meubles de chambre au 2e étage (à l'exception du meuble avec mirroir et le bureau blanc de la petite chambre) et les 3 armoires au sous-sol.
Exclusions:
Key Details
General Info
Property Type:1 1/2 Storey
Essential Information
Asking Price:$825,000
Year Built:2008
Number of Bedrooms:3
Number of Bathrooms:2
Total Number of Rooms:13
Listing Number (MLS):15391107
Intergeneration:No
Evaluations, Fees and Taxes
Building Municipal Assessment:$352,100
Lot Municipal Assessment:$110,000
Municipal Evaluation Total:$462,100
Year of Assessment:2025
Municipal Tax:$1
School Tax:$358
Building, Dimensions, Zoning
Total Lot Area:6,655 m²
Topography:Flat, Sloped
Interior Characteristics
Energy/Heating:Baseboards, Electric
Fireplace/Stove:Gas Stove
Windows:PVC
Exterior Characteristics
Type of Roofing:Asphalt shingles
Driveway:Not Paved
Parking:Driveway
Water Supply:Artesian Well
Additional Information
Property Link (ENG):View more - House for sale - $825,000
Unit(s) Room Configuration
Room Type
Floor
Floor Type
Dimensions
Unit #: 1
Hall
Ground Floor
Unspecified
10' 2" x 4' 7"
Basement
Ground Floor
Unspecified
15' 7" x 8' 10"
Kitchen
Ground Floor
Unspecified
9' 6" x 14' 10"
Dining room
Ground Floor
Unspecified
11' 4" x 14' 10"
Bathroom
Ground Floor
Unspecified
7' 7" x 10' 2"
Master bedroom
2
Unspecified
14' 9" x 22' 9"
Bathroom
2
Unspecified
11' 2" x 11' 3"
Bedroom
2
Unspecified
15' 5" x 11' 3"
Room
Ground Floor
Unspecified
10' 8" x 11' 2"
Office
Ground Floor
Unspecified
12' 1" x 10' 0"
Basement
Ground Floor
Unspecified
14' 9" x 10' 7"
Bedroom
Ground Floor
Unspecified
10' 7" x 12' 0"
Family room
Ground Floor
Unspecified
10' 6" x 7' 4"




