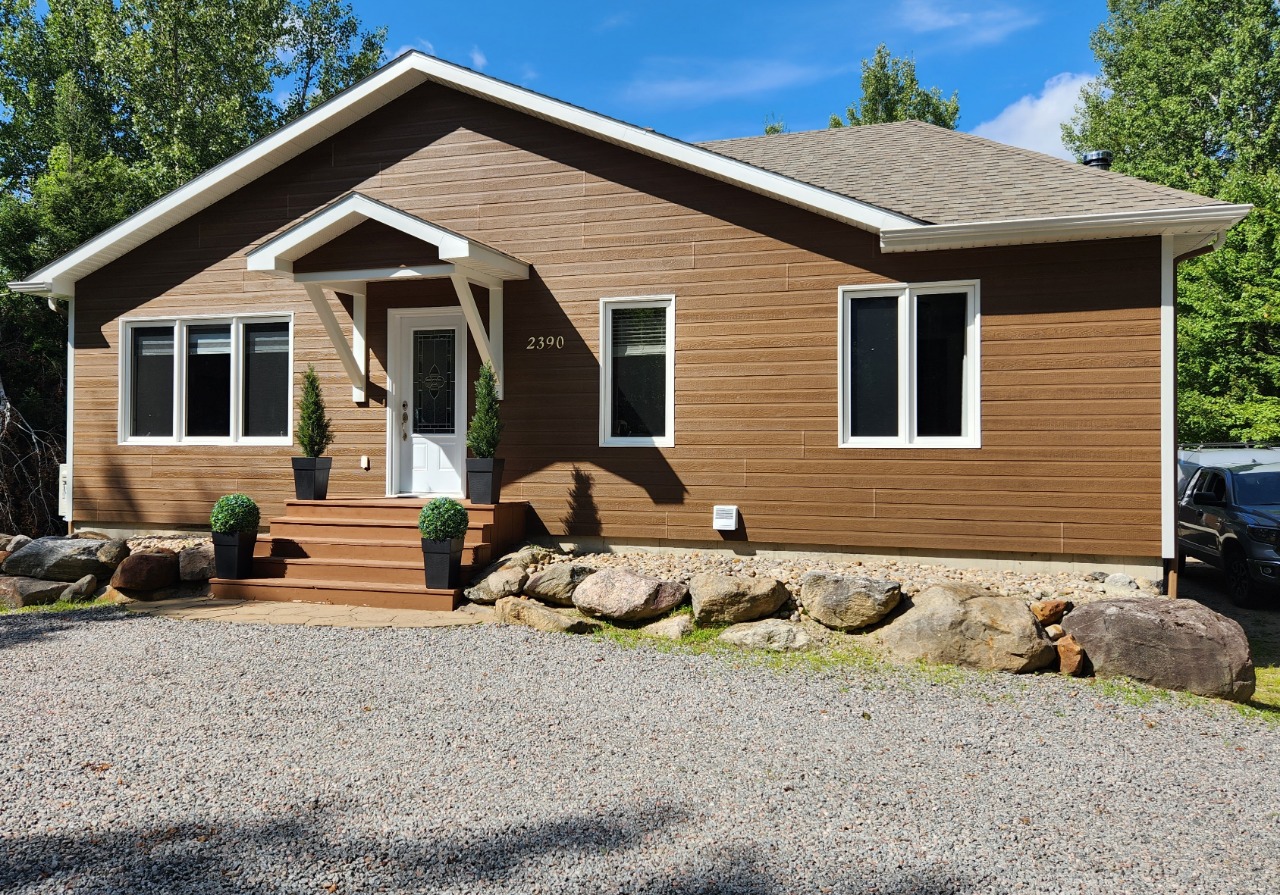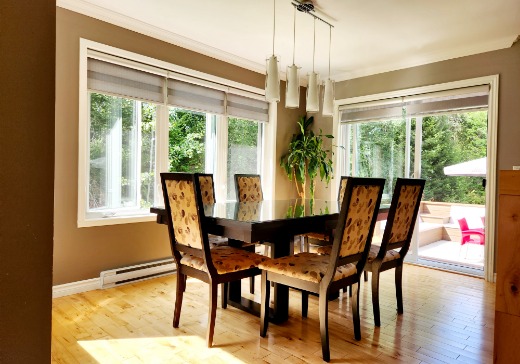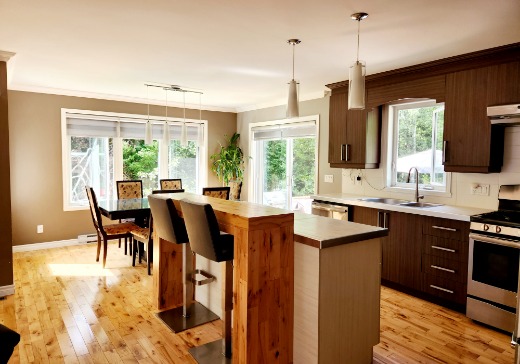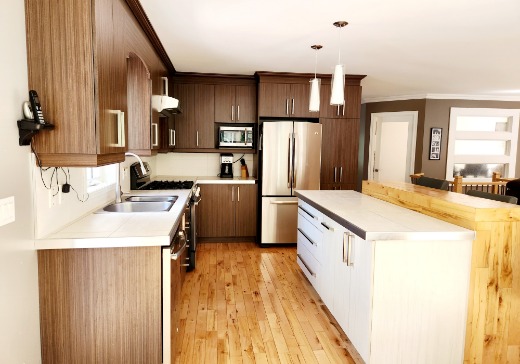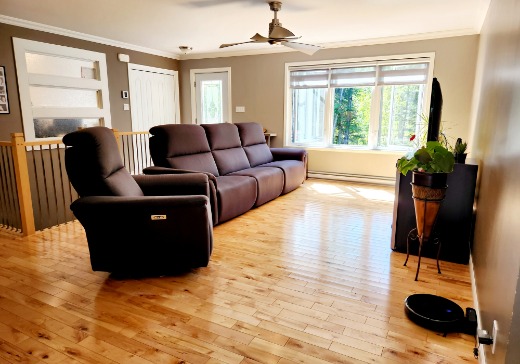Mont-Laurier House For Sale - SOLD!
2390 Carré du Moulin-Ouimet, J9L 3G7 | One Storey for sale Laurentians | VID#: 2390h
TURNKEY - House located 2 minutes from the hospital, built in 2014. Lots of light. Quiet and sought-after area. Land of 57000 sq.ft and wooded. Shed 12 x 12 with garage door. Spacious open concept house. Hardwood flooring. Air conditioning. Kitchen and dining room, living room, 3 bedrooms + 1 office, 2 bathrooms, family room, living room and storage room in the basement. 17 x 20 terrace.
Key Details
General Info
Property Type:One Storey
Essential Information
Year Built:2014
Number of Bedrooms:3
Number of Bathrooms:2
Total Number of Rooms:12
Intergeneration:No
Occupation:Flexible
Building, Dimensions, Zoning
Living Space Area:2,568.00
Total Lot Area:57,000
Irregular Land:No
Topography:Flat
Interior Characteristics
Number of Floors (Basement Excluded):1
Basement:Finished basement
Energy/Heating:Electric
Fireplace/Stove:Wood fireplace
Windows:Casement
Exterior Characteristics
Type of Roofing:Asphalt shingles
Foundation:Poured Concrete
Distinctive Lot Features:No backyard neighbour, Wooded
Exterior Presence:Terrace

