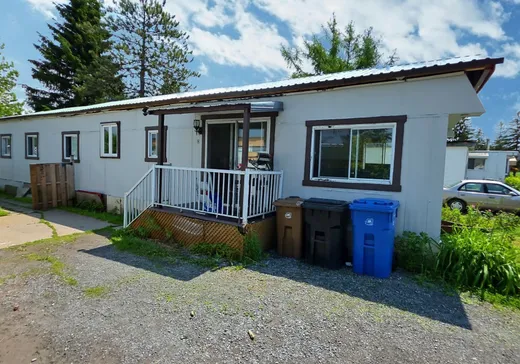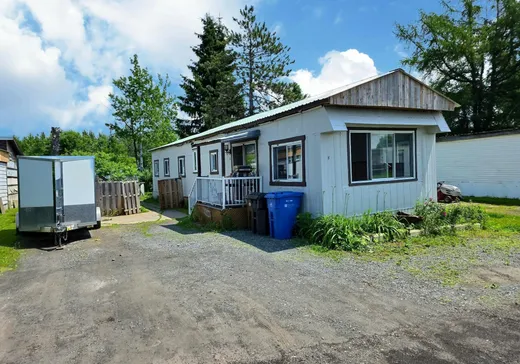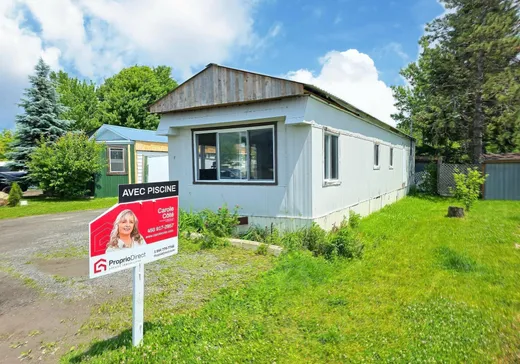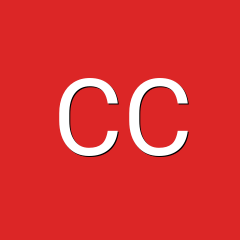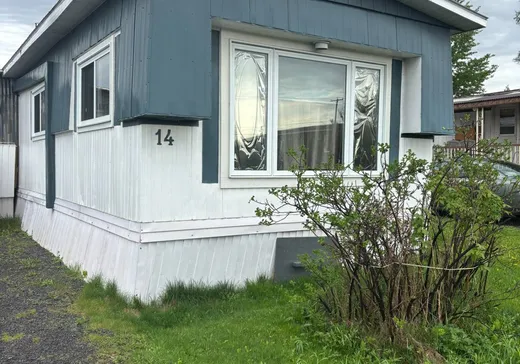Notre-Dame-des-Lourdes House For Sale - $115,000
8 Rue du Paradis-Mobile, J0K 1K0 | Two-storey for sale Lanaudière | VID#: 8ch
For sale - 6 ½ - $115,000 - Notre-Dame-de-Lourdes
Vous rêvez d'avoir votre propre espace sans vous ruiner ? Imaginez payer ** une hypothèque à moitié du coût d'un logement 4 ½ ** tout en profitant du confort d'une maison mobile avec piscine hors terre pour les chaudes journées d'été, où vous pourrez aussi avoir un animal domestique ! Un petit coin bien à vous, abordable et près de tous les services vous attend et est disponible dès maintenant ! Ne laissez pas passer cette occasion unique de devenir propriétaire à moindre coût. Contactez-moi dès aujourd'hui, j'ai exactement ce qu'il vous faut !QUELQUES RÉNOVATIONS INTÉRIEURES FAITES EN JUIN 2025, PRÊTE À HABITER ET À DÉCORER À VOTRE GOÛT!
Les rénovations effectuées en juin 2025 sont : feuilles de placoplâtre remplacées, murs et plafonds repeints, extérieur repeint, refait le scellant des contours de fenêtres, réparation des armoires de cuisine. Le vendeur finalise actuellement quelques travaux extérieurs et le nettoyage de la cour.
Le coût mensuel pour la location du terrain est de 380$/mois.
INCLUS DANS LES FRAIS DE LOCATION DE TERRAIN : l'entretien du domaine et du chemin, le déneigement du chemin, la vidange de fosse septique commune ÉCOFLO, les test d'eau périodique du puits artésien commun et le paiement du compte de taxes municipales du terrain.
AUX FRAIS DU PROPRIÉTAIRE : Le paiement du compte de taxes municipales pour la maison mobile et l'entretien du terrain de la maison mobile.
Aucun certificat de localisation ne sera émis et payé par le vendeur (terrain loué).
INCLUSIONS
Piscine hors-terre avec son équipement et deck - Table et chaises de jardins avec BBQ double - 2 cabanons ext. - Laveuse-sécheuse frontales AMANA - Frigidaire en stainless steel HISENSE - Lave-vaisselle en stainless steel GE - Cuisinière en stainless steel FRIGIDAIRE - Faux foyer intérieur électrique (décoratif) - Set de chambre - Divan salon - meuble télévision, Fixtures et luminaires
EXCLUSIONS
Autres meubles, biens et effets personnels du vendeur
Key Details
General Info
Property Type:Two or more stories
Essential Information
Asking Price:$115,000
Year Built:1976
Number of Bedrooms:2
Number of Bathrooms:1
Number of Half Bathrooms:1
Total Number of Rooms:6
Evaluations, Fees and Taxes
Municipal Tax:$566
School Tax:$17
Additional Information
Property Link (ENG):View more - House for sale - $115,000
Unit(s) Room Configuration
Room Type
Floor
Floor Type
Dimensions
Unit #: 1
Kitchen
Ground Floor
Other
13' 1" x 9' 3"
Dining room
Ground Floor
Other
13' 0" x 7' 11"
Living room/Lounge
Ground Floor
Other
12' 9" x 13' 0"
Bathroom
Ground Floor
Other
9' 11" x 7' 1"
Room
Ground Floor
Other
13' 1" x 8' 8"
Bedroom
Ground Floor
Other
6' 4" x 10' 1"
Properties for sale within proximity:
TWO OR MORE STORIES
LANAUDIÈRE
LANAUDIÈRE
$119,900
14 Rue du Paradis-Mobile,
Notre-Dame-des-Lourdes, J0K 1K0
2
1
1
Login or register to save this listing.

