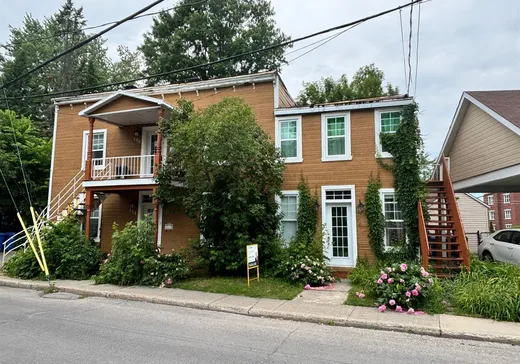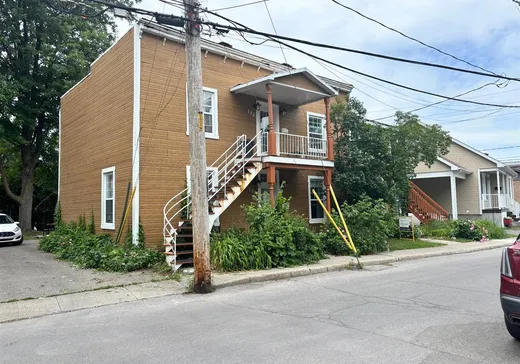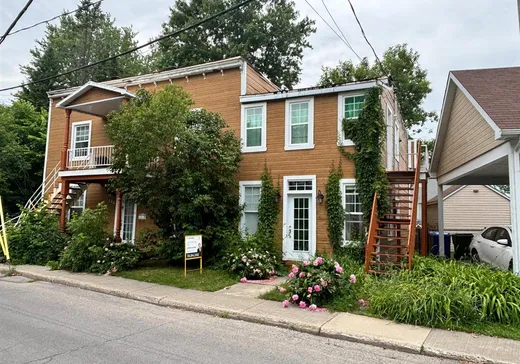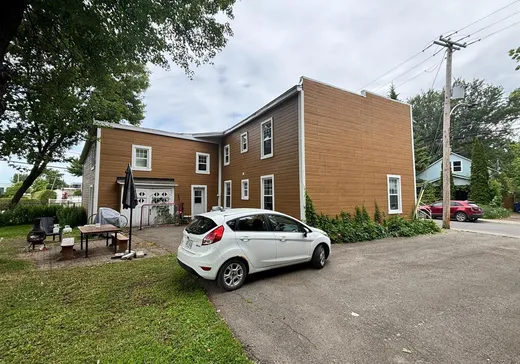Saint-Eustache Multiplex for sale - $559,000
154-156 Rue St-Nicolas, J7R 2B9 | Duplex for sale Laurentians - VID: 154t
Grand duplex le 2 ieme étage sera libre pour le i er octobre 2025 .Possiblité de propriétaire occupant.Rénové au fil des années.Vendue sans garantie légale de qualité aux risques et périls de l'acheteur 11.2 - le lot est totalement inclus dans le périmètre du vieux St-Eustache et dans une zone d'intérêt historique et patrimonial assujettie à un plan d'implantation et d'intégration architecturale.
Addendum:
Incusions:
Exclusions:
Addendum:
Incusions:
Exclusions:
Key Details
Essentials
Rooms:8
Property Type:Duplex
Asking Price:$559,000
Bedrooms:3
Number of Bathrooms:1
Listing Number (MLS):20327381
Building Characteristics
Year of Construction:1900
Evaluations, fees and taxes
Building Municipal Assessment:$249,200
Lot Municipal Assessment:$258,900
Municipal Evaluation Total:$508,100
Year of Assessment:2025
Municipal Tax:$3,765
School Tax:$290
Building, Dimensions, Zoning
Build Frontage:47.90
Building Depth:55.40
Land Frontage:87.00
Land Depth:84.00
Total Land Area:8,133.00
Interior Characteristics
Energy/Heating:Electric
Windows:PVC
Exterior Characteristics
Foundation:8
Type of Roofing:20
Driveway:Asphalt
Water Supply:Municipality
Sewage System:Municipality
Additional Information
Link To Property (ENG):View more - Duplex for Sale - $559,000
Unit(s) Room Configuration
Room Type
Floor
Floor Type
Dimensions
Unit #: 1
Hall
2
Unspecified
6' 7" x 20' 11"
Veranda
Ground Floor
Unspecified
8' 4" x 13' 10"
Basement
Ground Floor
Unspecified
12' 7" x 14' 4"
Veranda
2
Unspecified
13' 9" x 8' 6"
Dining room
Ground Floor
Unspecified
12' 10" x 12' 6"
Basement
2
Unspecified
12' 6" x 12' 4"
Dining room
2
Unspecified
13' 5" x 12' 6"
Kitchen
Ground Floor
Unspecified
16' 7" x 13' 9"
Bedroom
Ground Floor
Unspecified
12' 1" x 10' 4"
Kitchen
2
Unspecified
13' 9" x 16' 9"
Bedroom
Ground Floor
Unspecified
11' 10" x 12' 6"
Master bedroom
2
Unspecified
12' 1" x 12' 6"
Bedroom
2
Unspecified
12' 2" x 10' 6"
Bathroom
Ground Floor
Unspecified
4' 1" x 8' 11"
Laundry room
Ground Floor
Unspecified
2' 7" x 5' 10"
Bathroom
2
Unspecified
4' 2" x 10' 0"
Storage
Ground Floor
Unspecified
17' 4" x 9' 0"
Laundry room
2
Unspecified
4' 10" x 10' 0"
Storage
2
Unspecified
24' 10" x 17' 0"




