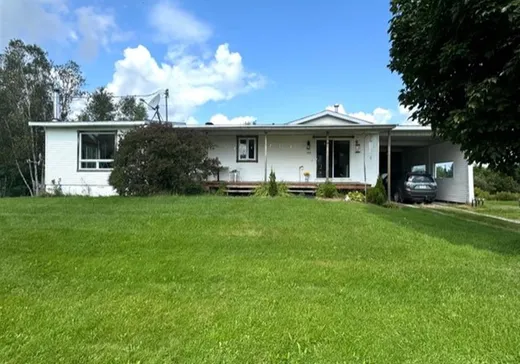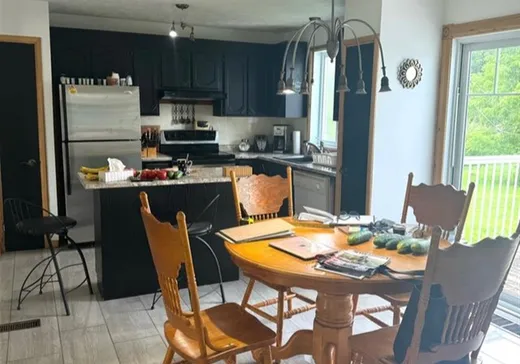Irlande Hobby farm For Sale - $399,000
196 Route Marcheterre, G6H 0K1 | Hobby Farm for sale Chaudière-Appalaches | VID#: 196c
Disponible rapidement!! Charmante propriété avec fermette dans un cadre paisible de 5 acres. Découvrez cette magnifique propriété nichée au coeur de la nature avec des chênes matures. Plusieurs arbres fruitiers dont 400 pommiers, des poiriers, des pruniers, 2 variétés d'asperges, des framboises, des vignes et des noisetiers noirs. Un magnifique lac à truites. Située à seulement 7 minutes du Tim Hortons et à 20 minutes de Thetford Mines. 4 chambres à coucher, 2 salles de bains, 2 grands salons et 1 sous-sol avec une pièce pour le bois.
Addendum:
Visite selon les disponibilités de l'acheteur.
Incusions:
Maison meublée.
Exclusions:
Effets personnels du propriétaire.
Addendum:
Visite selon les disponibilités de l'acheteur.
Incusions:
Maison meublée.
Exclusions:
Effets personnels du propriétaire.
Key Details
General Info
Property Type:Hobby Farm
Essential Information
Asking Price:$399,000
Year Built:1976
Number of Bedrooms:4
Number of Bathrooms:2
Total Number of Rooms:11
Listing Number (MLS):27079816
Intergeneration:No
Evaluations, Fees and Taxes
Building Municipal Assessment:$299,300
Lot Municipal Assessment:$30,900
Municipal Evaluation Total:$330,200
Year of Assessment:2021
Municipal Tax:$2,979
School Tax:$269
Building, Dimensions, Zoning
Total Lot Area:20,968 m²
Interior Characteristics
Energy/Heating:Electric
Fireplace/Stove:Gas Stove
Windows:PVC
Exterior Characteristics
Type of Roofing:Asphalt shingles
Garage:Heated
Parking:Carport, Garage
Pool:Above-ground, Heated
Water Supply:Artesian Well
Sewage System:Disposal Field, Septic Tank
Additional Information
Property Link (ENG):View more - Hobby Farm for sale - $399,000
Unit(s) Room Configuration
Room Type
Floor
Floor Type
Dimensions
Unit #: 1
Kitchen
Ground Floor
Unspecified
3' 65" x 2' 86"
Dining room
Ground Floor
Unspecified
3' 35" x 3' 50"
Basement
Ground Floor
Unspecified
3' 35" x 3' 65"
Bathroom
Ground Floor
Unspecified
2' 13" x 5' 48"
Basement
Ground Floor
Unspecified
4' 26" x 5' 18"
Master bedroom
Ground Floor
Unspecified
3' 35" x 3' 35"
Bedroom
Ground Floor
Unspecified
3' 35" x 3' 35"
Bedroom
Ground Floor
Unspecified
3' 35" x 2' 74"
Bedroom
Ground Floor
Unspecified
3' 70" x 2' 74"
Room
Ground Floor
Unspecified
4' 50" x 8' 80"
Bathroom
Ground Floor
Unspecified
2' 13" x 2' 43"
Basement
Ground Floor
Unspecified
3' 38" x 3' 35"
Room
Ground Floor
Unspecified
2' 43" x 3' 65"




