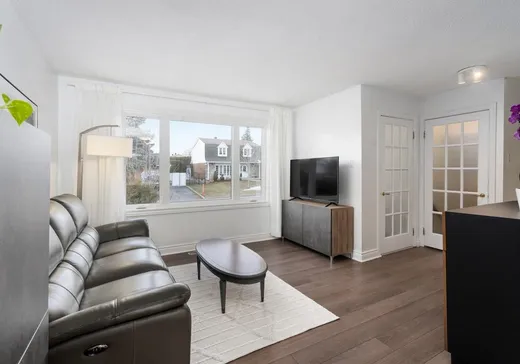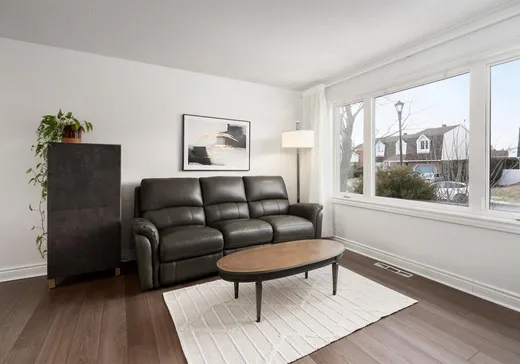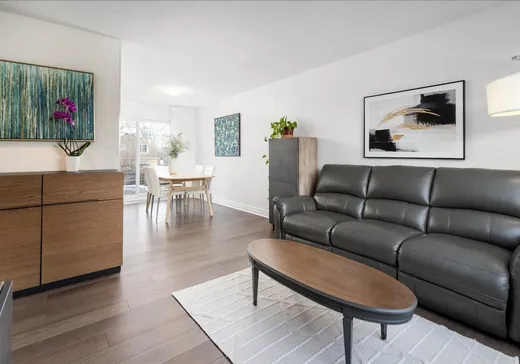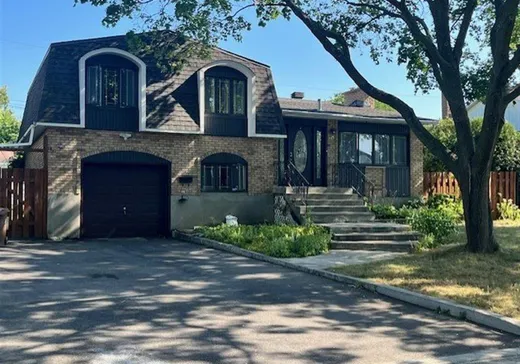Kirkland (Montreal Island) House For Sale - $725,000
24 Rue Charlevoix, H9J 2T6 | Split-level for sale Montreal | VID#: 24bg
Localisation de choix! Cette maison sur deux niveaux magnifiquement entretenue est idéalement située à proximité des écoles, des commodités et d'une future ligne de train. Il dispose de chambres aux dimensions généreuses et de deux salles de bains. Profitez de la commodité d'être en face du parc Holleuffer et de l'école Émile-Nelligan.
Addendum:
Incusions:
Cuisinière, lave-vaisselle, réfrigérateur, laveuse, sécheuse
Exclusions:
Addendum:
Incusions:
Cuisinière, lave-vaisselle, réfrigérateur, laveuse, sécheuse
Exclusions:
Key Details
General Info
Property Type:Split-level
Essential Information
Asking Price:$725,000
Year Built:1978
Number of Bedrooms:3
Number of Bathrooms:2
Total Number of Rooms:9
Listing Number (MLS):15717576
Intergeneration:No
Evaluations, Fees and Taxes
Building Municipal Assessment:$209,600
Lot Municipal Assessment:$390,200
Municipal Evaluation Total:$599,800
Year of Assessment:2023
Municipal Tax:$3,584
School Tax:$491
Building, Dimensions, Zoning
Total Lot Area:557 m²
Interior Characteristics
Energy/Heating:Forced Air
Fireplace/Stove:Wood stove
Windows:PVC
Exterior Characteristics
Type of Roofing:Asphalt shingles
Garage:Built-in
Driveway:Asphalt
Parking:Driveway, Garage
Water Supply:Municipality
Sewage System:Municipality
Additional Information
Property Link (ENG):View more - House for sale - $725,000
Unit(s) Room Configuration
Room Type
Floor
Floor Type
Dimensions
Unit #: 1
Hall
Ground Floor
Unspecified
4' 3" x 4' 9"
Basement
Ground Floor
Unspecified
10' 11" x 16' 4"
Dining room
Ground Floor
Unspecified
12' 0" x 8' 1"
Kitchen
Ground Floor
Unspecified
10' 11" x 9' 11"
Master bedroom
2
Unspecified
15' 1" x 11' 3"
Bedroom
2
Unspecified
12' 7" x 9' 4"
Bedroom
2
Unspecified
10' 8" x 9' 2"
Bathroom
2
Unspecified
11' 3" x 4' 10"
Bathroom
Ground Floor
Unspecified
8' 9" x 4' 7"
Laundry room
Ground Floor
Unspecified
8' 8" x 10' 9"
Family room
Ground Floor
Unspecified
22' 3" x 18' 1"
Mortgage Calculator
—
—
Estimated Mortgage Amount
Down Payment
Property Value
—
Down Payment
—
Estimated Mortgage Amount
—
Estimated Mortgage Payments
—
Transfer Duties*
—
* Indicative amount; varies by municipality in Québec.
Properties for sale within proximity:
SPLIT-LEVEL
MONTREAL
MONTREAL
$726,900
80 Rue Marcel-Meloche,
Kirkland (Montreal Island), H9J 1K6
4
2
Login or register to save this listing.





