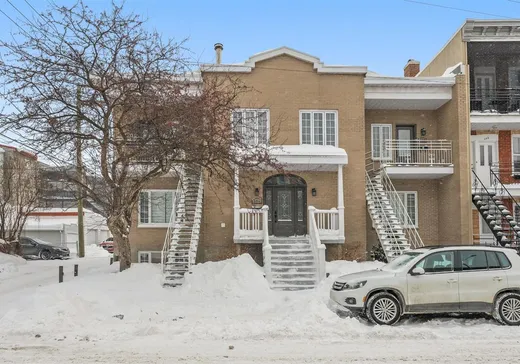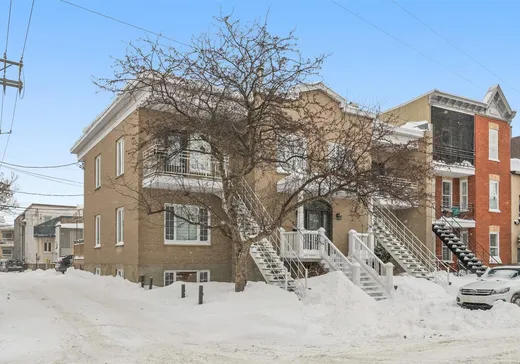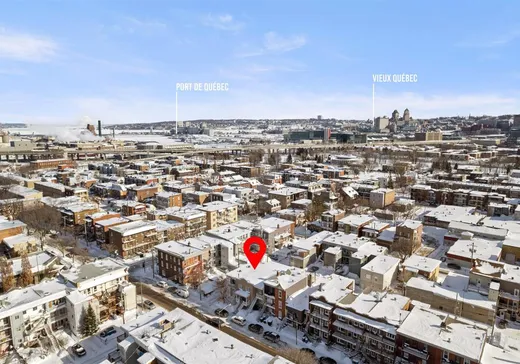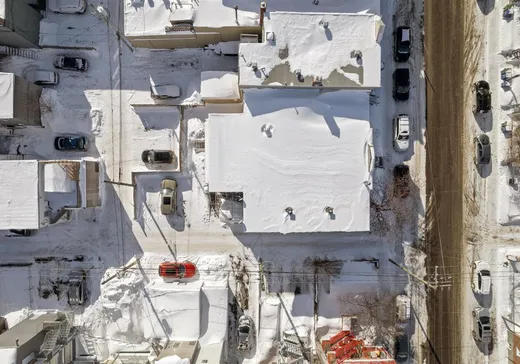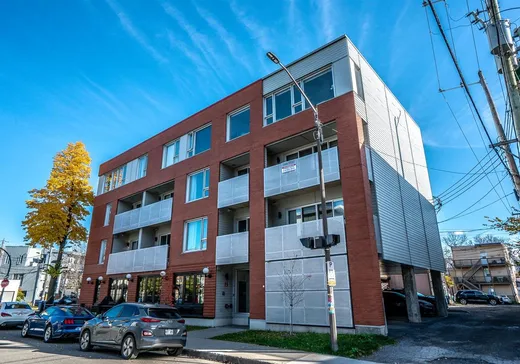La Cité-Limoilou Condo For Sale - $799,000
394 4e Rue, G1L 2S5 | Condo for sale Québec | VID#: 394f
VIEUX LIMOILOU - Copropriété divise de plus 3300 pieds carrés aménagée sur deux niveaux avec 4 chambres, 2 salle de bains, foyer et +++. Espaces additionnels pour bureaux et/ou chambres à coucher supplémentaires, salle de jeux, cinéma, +++. Terrasse et cour à usage exclusif, 3 espaces de stationnement, rénovée en grande majorité. Disponible immédiatement. À deux pas de l'ambiance branchée de la 3e avenue et ses commerces animés. Étude de fonds de prévoyance et carnet d'entretien réalisés en 2025.
Addendum:
Incusions:
Luminaires, habillage des fenêtres, intercom, système d'alarme (non relié).
Exclusions:
Addendum:
Incusions:
Luminaires, habillage des fenêtres, intercom, système d'alarme (non relié).
Exclusions:
Key Details
General Info
Property Type:Condo
Essentials - Condo
Asking Price:$799,000
Year of Construction:1989
Number of Bedrooms:4
Number of Rooms:21
# ULS:13134692
Evaluations, Fees and Taxes
Building Municipal Assessment:$491,000
Lot Municipal Assessment:$114,000
Municipal Evaluation Total:$605,000
Year of Assessment:2025
Municipal Tax:$5,146
School Tax:$394
Building, Dimensions, Zoning
Total Lot Area:2,400 ft²
Topography:Flat
Interior Characteristics
Energy/Heating:Forced Air
Fireplace/Stove:Wood fireplace
Windows:PVC, Wood
Exterior Characteristics
Type of Roofing:8
Parking:Driveway
Water Supply:Municipality
Sewage System:Municipality
Additional Information
Property Link (ENG):View more - Condo for sale - $799,000
Unit(s) Room Configuration
Room Type
Floor
Floor Type
Dimensions
Unit #: 1
Basement
Ground Floor
Unspecified
19' 5" x 14' 7"
Kitchen
Ground Floor
Unspecified
22' 5" x 15' 5"
Dining room
Ground Floor
Unspecified
11' 0" x 14' 0"
Master bedroom
Ground Floor
Unspecified
11' 10" x 15' 4"
Storage
Ground Floor
Unspecified
5' 11" x 3' 9"
Bedroom
Ground Floor
Unspecified
11' 7" x 14' 2"
Storage
Ground Floor
Unspecified
7' 4" x 6' 9"
Bedroom
Ground Floor
Unspecified
13' 1" x 10' 11"
Office
Ground Floor
Unspecified
11' 8" x 13' 8"
Bathroom
Ground Floor
Unspecified
10' 5" x 9' 10"
Bathroom
Ground Floor
Unspecified
5' 6" x 10' 5"
Family room
Ground Floor
Unspecified
18' 5" x 17' 7"
Playroom
Ground Floor
Unspecified
16' 6" x 15' 7"
Office
Ground Floor
Unspecified
11' 5" x 18' 5"
Office
Ground Floor
Unspecified
14' 0" x 11' 3"
Workshop
Ground Floor
Unspecified
7' 9" x 12' 3"
Room
Ground Floor
Unspecified
7' 8" x 8' 0"
Cellar/Cold room
Ground Floor
Unspecified
3' 0" x 12' 8"
Powder room
Ground Floor
Unspecified
3' 4" x 7' 4"
Workshop
Ground Floor
Unspecified
22' 0" x 6' 6"
Storage
Ground Floor
Unspecified
16' 5" x 11' 9"
Properties for sale within proximity:
New Listing
Login or register to save this listing.

