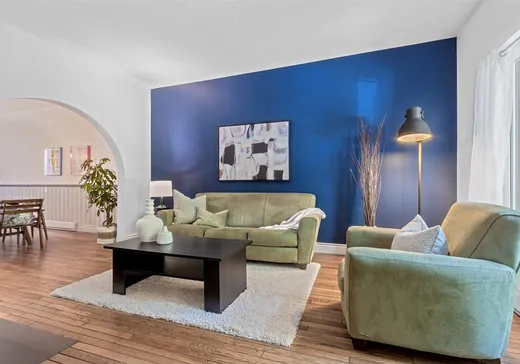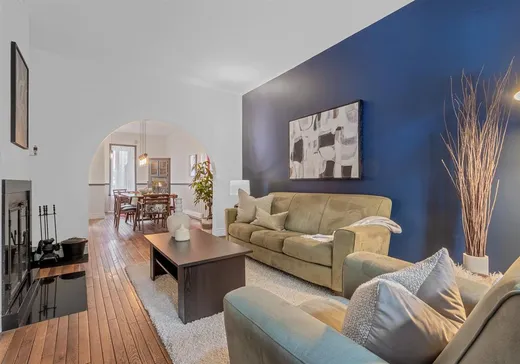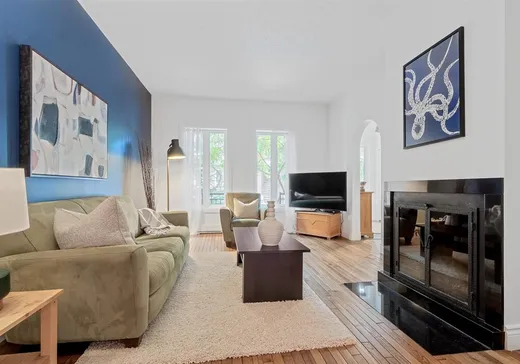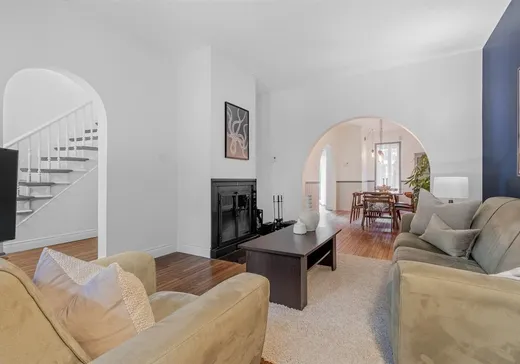La Cité-Limoilou House For Sale - $599,900
645 3e Rue, G1J 2V5 | Two-storey for sale Québec | VID#: 645p
Celle que vous attendiez! Parfaitement située, cette maison unifamiliale de 3 chambres + un espace bureau à l'étage saura vous plaire à coup sûr. Cette maison se distingue par ses hauts plafonds, ses planchers de bois au RDC, ses arches arrondies, sa belle cour urbaine verdoyante +++. Le sous-sol est partiellement aménagé. Noté qu'il n'y a pas de stationnement mais que depuis plus de 10 ans, ceci n'a jamais été une contrainte pour les vendeurs. Rénovations récentes: fenestrations, galerie avant, revêtement de la toiture. Soyez dans votre maison dès le début décembre et venez vibrer pleinement Limoilou!
Addendum:
Incusions:
Luminaires, habillage des fenêtres, lave-vaisselle, bibliothèque dans l'entrée, échelle 33 pieds (accès au toit l'hiver) et échelle escabeau 26 pieds (accès au toit 3 saisons).
Exclusions:
Rideaux chambre principale.
Addendum:
Incusions:
Luminaires, habillage des fenêtres, lave-vaisselle, bibliothèque dans l'entrée, échelle 33 pieds (accès au toit l'hiver) et échelle escabeau 26 pieds (accès au toit 3 saisons).
Exclusions:
Rideaux chambre principale.
Key Details
General Info
Property Type:Two or more stories
Essential Information
Asking Price:$599,900
Year Built:1940
Number of Bedrooms:3
Number of Bathrooms:1
Number of Half Bathrooms:1
Total Number of Rooms:7
Listing Number (MLS):14837403
Intergeneration:No
Evaluations, Fees and Taxes
Building Municipal Assessment:$202,000
Lot Municipal Assessment:$162,000
Municipal Evaluation Total:$364,000
Year of Assessment:2025
Municipal Tax:$3,315
School Tax:$256
Building, Dimensions, Zoning
Total Lot Area:159 m²
Topography:Flat
Interior Characteristics
Windows:PVC
Exterior Characteristics
Water Supply:Municipality
Sewage System:Municipality
Additional Information
Property Link (ENG):View more - House for sale - $599,900
Unit(s) Room Configuration
Room Type
Floor
Floor Type
Dimensions
Unit #: 1
Hall
Ground Floor
Unspecified
6' 0" x 6' 0"
Basement
Ground Floor
Unspecified
16' 0" x 12' 0"
Dining room
Ground Floor
Unspecified
18' 0" x 9' 0"
Kitchen
Ground Floor
Unspecified
18' 0" x 11' 0"
Powder room
Ground Floor
Unspecified
5' 0" x 3' 0"
Master bedroom
2
Unspecified
11' 0" x 11' 0"
Bedroom
2
Unspecified
15' 0" x 9' 0"
Bedroom
2
Unspecified
12' 0" x 10' 0"
Bathroom
2
Unspecified
6' 0" x 7' 0"
Family room
Ground Floor
Unspecified
20' 0" x 19' 0"
Mortgage Calculator
—
—
Estimated Mortgage Amount
Down Payment
Property Value
—
Down Payment
—
Estimated Mortgage Amount
—
Estimated Mortgage Payments
—
Transfer Duties*
—
* Indicative amount; varies by municipality in Québec.




