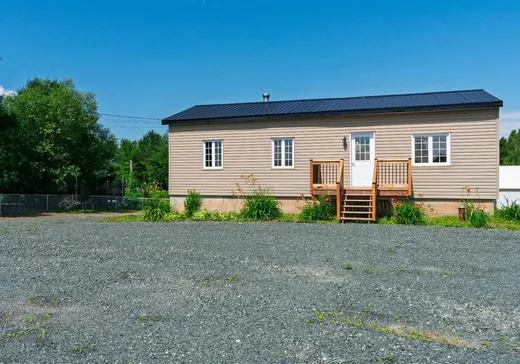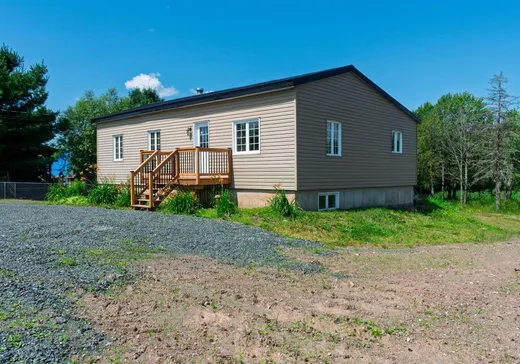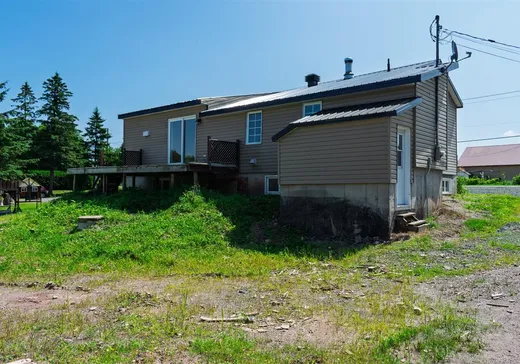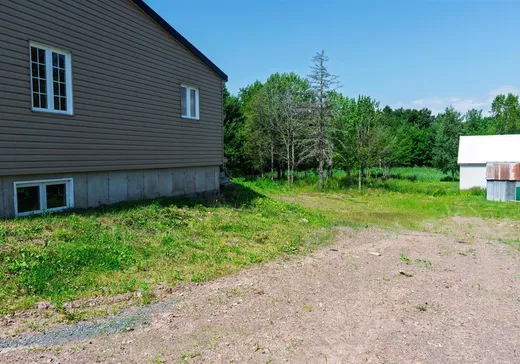La Durantaye House For Sale - $249,900
325 4e Rang O., G0R 1W0 | Bungalow for sale Chaudière-Appalaches | VID#: 325af
A ne pas manquer !!! Maison au grand potentiel! Cuisine neuve 2025, 2 chambres au RDC ( possibilité de 2 autre au sous-sol ), salle de bain et salle de lavage. Terrain de 27283 pi² sans voisin arrière avec dalle béton prête pour garage (16x24), Stationnement pour 10+ voitures. À 25 min de Lévis, fondation en béton coulé, toiture en tôle 2013. Entrée extérieure au sous-sol offrant un potentiel de bi-génération (à valider avec la municipalité). Laissez libre cours à vos idées pour l'aménager à votre goût! Disponible immédiatement.
Addendum:
La déclaration du vendeur a été remplit au meilleur connaissance du vendeur suite à un achat sous contrôle de justice.
Incusions:
Tout ce qui se trouve dans la maison au moment de la signature de l'acte de vente.
Exclusions:
Addendum:
La déclaration du vendeur a été remplit au meilleur connaissance du vendeur suite à un achat sous contrôle de justice.
Incusions:
Tout ce qui se trouve dans la maison au moment de la signature de l'acte de vente.
Exclusions:
Key Details
General Info
Property Type:Bungalow
Essential Information
Asking Price:$249,900
Number of Bedrooms:2
Number of Bathrooms:1
Total Number of Rooms:10
Listing Number (MLS):12886207
Intergeneration:No
Evaluations, Fees and Taxes
Building Municipal Assessment:$168,000
Lot Municipal Assessment:$57,300
Municipal Evaluation Total:$225,300
Year of Assessment:2025
Municipal Tax:$2,073
School Tax:$1
Building, Dimensions, Zoning
Total Lot Area:2,535 m²
Interior Characteristics
Energy/Heating:Electric
Fireplace/Stove:Wood stove
Windows:PVC
Exterior Characteristics
Type of Roofing:10
Driveway:Not Paved
Parking:Driveway
Water Supply:Artesian Well
Sewage System:Sealed Septic Tank
Additional Information
Property Link (ENG):View more - House for sale - $249,900
Unit(s) Room Configuration
Room Type
Floor
Floor Type
Dimensions
Unit #: 1
Kitchen
Ground Floor
Unspecified
13' 3" x 10' 0"
Dining room
Ground Floor
Unspecified
13' 3" x 7' 5"
Basement
Ground Floor
Unspecified
17' 3" x 13' 7"
Master bedroom
Ground Floor
Unspecified
11' 7" x 11' 0"
Bedroom
Ground Floor
Unspecified
16' 5" x 7' 4"
Laundry room
Ground Floor
Unspecified
12' 0" x 7' 5"
Powder room
Ground Floor
Unspecified
7' 5" x 6' 5"
Room
Ground Floor
Unspecified
15' 2" x 10' 3"
Family room
Ground Floor
Unspecified
28' 8" x 16' 8"
Family room
Ground Floor
Unspecified
28' 8" x 22' 0"
Room
Ground Floor
Unspecified
9' 8" x 4' 4"




