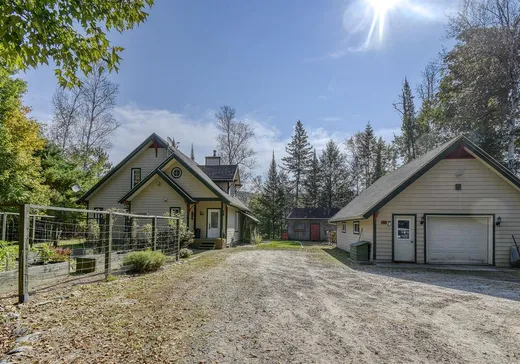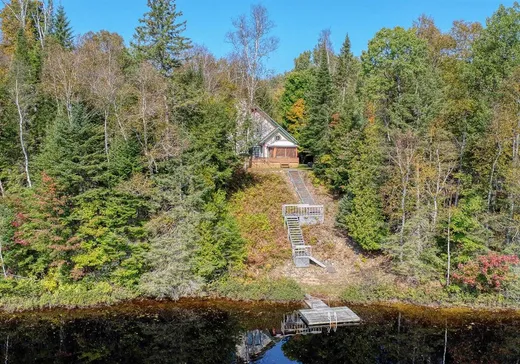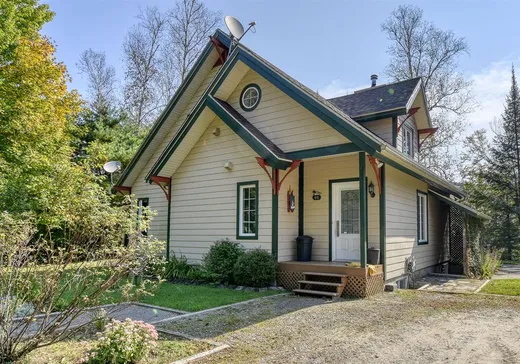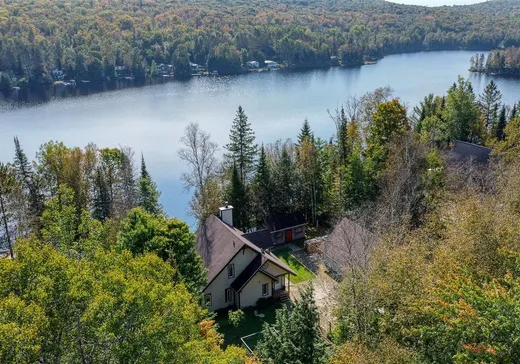La Minerve House For Sale - $689,000
60 Ch. Preston, J0T 1S0 | Split-level for sale Laurentians | VID#: 60g
Découvrez cette magnifique maison au bord du lac Équerre navigable, pour les amoureux de la nature et des activités nautiques. Une vaste terrasse de 16'x35' offrant une vue imprenable sur le lac, parfaite pour se détendre ou recevoir des amis. Avec un terrain généreux de 32,359 pieds carrés, vous aurez tout l'espace nécessaire. L'intérieur spacieux comprend un salon avec un toit cathédrale et un chaleureux foyer au bois, une cuisine fonctionnelle, ainsi que trois confortables chambres à coucher. Deux salles de bain contemporaines et une grande salle familiale au sous-sol ajoutent à l'attrait. La remise et le garage complètent cette propriété.
Addendum:
Incusions:
Fixtures, rideaux, stores, lave-vaisselle, génératrice, aspirateur central.
Exclusions:
Effets personnels, cuisinière, réfrigérateur, laveuse, sécheuse, meubles meublants.
Addendum:
Incusions:
Fixtures, rideaux, stores, lave-vaisselle, génératrice, aspirateur central.
Exclusions:
Effets personnels, cuisinière, réfrigérateur, laveuse, sécheuse, meubles meublants.
Key Details
General Info
Property Type:Split-level
Essential Information
Asking Price:$689,000
Year Built:2001
Number of Bedrooms:2
Number of Bathrooms:2
Total Number of Rooms:11
Listing Number (MLS):11858763
Intergeneration:No
Evaluations, Fees and Taxes
Building Municipal Assessment:$434,500
Lot Municipal Assessment:$162,000
Municipal Evaluation Total:$596,500
Year of Assessment:2024
Municipal Tax:$3,223
School Tax:$371
Building, Dimensions, Zoning
Total Lot Area:3,006 m²
Topography:Flat, Sloped
Exterior Characteristics
Type of Roofing:Asphalt shingles
Garage:Detached, Single Width
Parking:Driveway, Garage
Water Supply:Artesian Well
Sewage System:Septic Tank
Additional Information
Property Link (ENG):View more - House for sale - $689,000
Unit(s) Room Configuration
Room Type
Floor
Floor Type
Dimensions
Unit #: 1
Hall
Ground Floor
Unspecified
8' 9" x 5' 8"
Basement
Ground Floor
Unspecified
14' 5" x 20' 7"
Kitchen
Ground Floor
Unspecified
12' 4" x 17' 4"
Master bedroom
Ground Floor
Unspecified
14' 0" x 13' 3"
Bathroom
Ground Floor
Unspecified
12' 9" x 6' 8"
Bathroom
2
Unspecified
10' 11" x 12' 9"
Bedroom
2
Unspecified
11' 9" x 11' 10"
Office
2
Unspecified
12' 5" x 9' 6"
Family room
Ground Floor
Unspecified
34' 2" x 17' 6"
Workshop
Ground Floor
Unspecified
13' 4" x 11' 6"
Room
Ground Floor
Unspecified
20' 5" x 15' 2"




