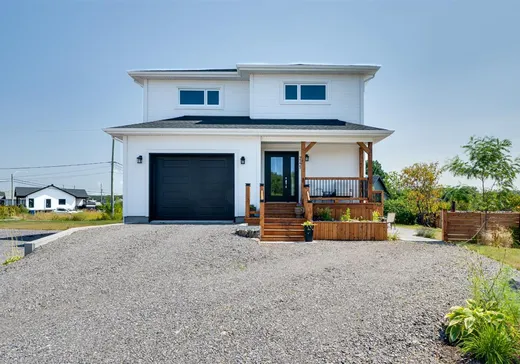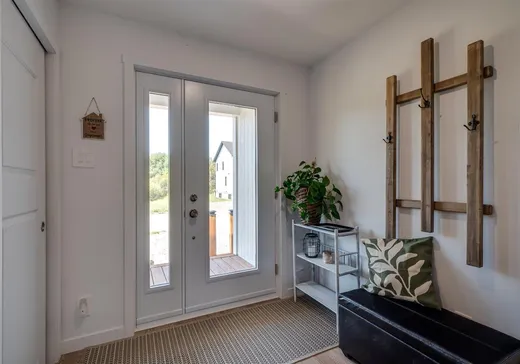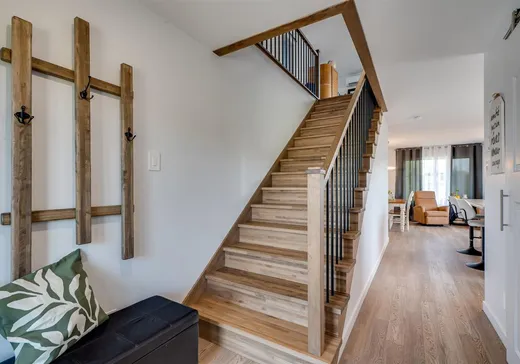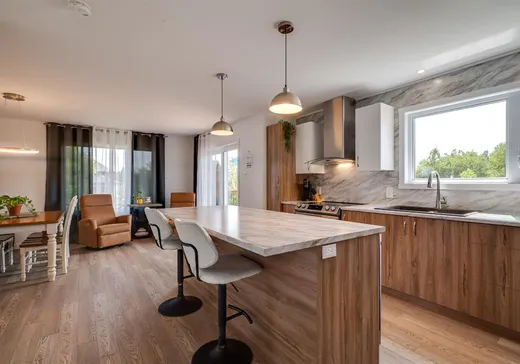La Pocatière House For Sale - $539,900
741 Rue de la Vigie, G0R 1Z0 | Two-storey for sale Lower-Saint-Lawrence | VID#: 741h
Cette magnifique propriété saura vous séduire avec ses espaces lumineux, son style moderne et accueillant, ainsi que la possibilité de 3 chambres à l'étage et 2 au sous-sol. Profitez aussi d'une terrasse à l'étage et au jardin pour vos moments de détente. Vous bénéficierez d'un plancher chauffant au rez-de-chaussée et au sous-sol, en plus d'un garage attaché de 18x16 avec plancher de béton chauffant pour un confort optimal. Située dans un secteur tranquille, à proximité des services, elle offre tout ce qu'il faut pour accueillir votre famille dans un cadre harmonieux.
Addendum:
Je, Kym Roussel, représente ma tante Lyne Roussel dans la vente de sa propriété.
Incusions:
Habillage des fenêtres, thermopompes murales (2), balayeuse centrale et ses accessoires.
Exclusions:
Luminaire de la 2e chambre.
Addendum:
Je, Kym Roussel, représente ma tante Lyne Roussel dans la vente de sa propriété.
Incusions:
Habillage des fenêtres, thermopompes murales (2), balayeuse centrale et ses accessoires.
Exclusions:
Luminaire de la 2e chambre.
Key Details
General Info
Property Type:Two or more stories
Essential Information
Asking Price:$539,900
Year Built:2023
Number of Bedrooms:3
Number of Bathrooms:2
Number of Half Bathrooms:1
Total Number of Rooms:11
Listing Number (MLS):23479426
Intergeneration:No
Evaluations, Fees and Taxes
Building Municipal Assessment:$277,300
Lot Municipal Assessment:$25,700
Municipal Evaluation Total:$303,000
Year of Assessment:2025
Municipal Tax:$3,368
School Tax:$237
Building, Dimensions, Zoning
Total Lot Area:627 m²
Topography:Flat
Interior Characteristics
Energy/Heating:Electric
Windows:PVC
Exterior Characteristics
Type of Roofing:Asphalt shingles
Garage:Attached, Heated, Single Width
Driveway:Not Paved
Parking:Driveway, Garage
Water Supply:Municipality
Sewage System:Municipality
Additional Information
Property Link (ENG):View more - House for sale - $539,900
Unit(s) Room Configuration
Room Type
Floor
Floor Type
Dimensions
Unit #: 1
Hall
Ground Floor
Unspecified
7' 2" x 6' 0"
Room
Ground Floor
Unspecified
6' 2" x 4' 4"
Kitchen
Ground Floor
Unspecified
9' 0" x 13' 8"
Dining room
Ground Floor
Unspecified
14' 0" x 10' 0"
Room
Ground Floor
Unspecified
14' 8" x 12' 8"
Powder room
Ground Floor
Unspecified
6' 3" x 4' 10"
Master bedroom
2
Unspecified
17' 3" x 10' 5"
Bedroom
2
Unspecified
12' 4" x 10' 6"
Bedroom
2
Unspecified
11' 4" x 13' 0"
Laundry room
2
Unspecified
11' 3" x 11' 0"
Room
2
Unspecified
13' 8" x 10' 8"
Bathroom
2
Unspecified
9' 6" x 11' 0"
Bathroom
Ground Floor
Unspecified
4' 10" x 8' 7"
Family room
Ground Floor
Unspecified
12' 5" x 28' 0"




