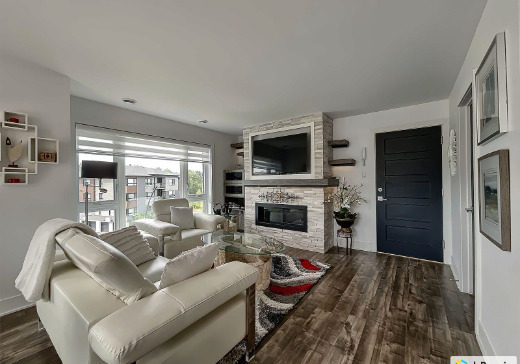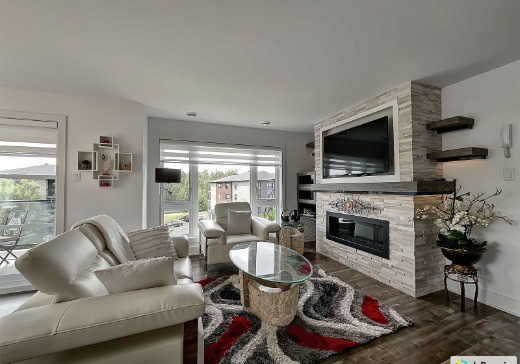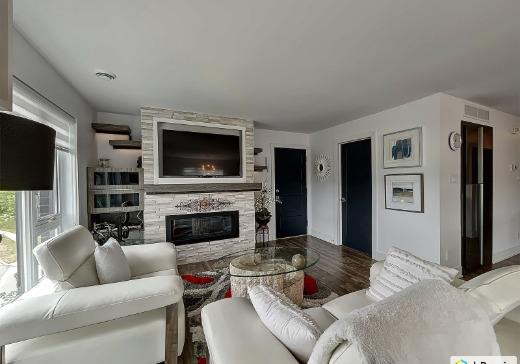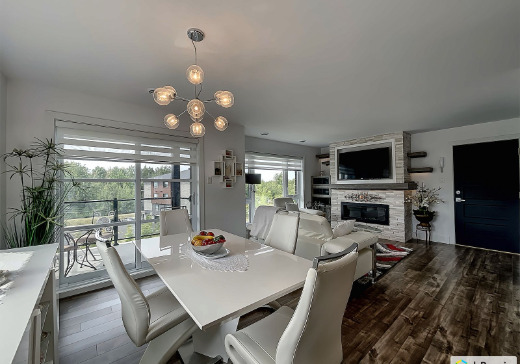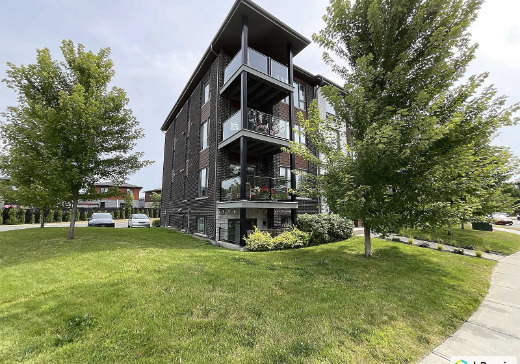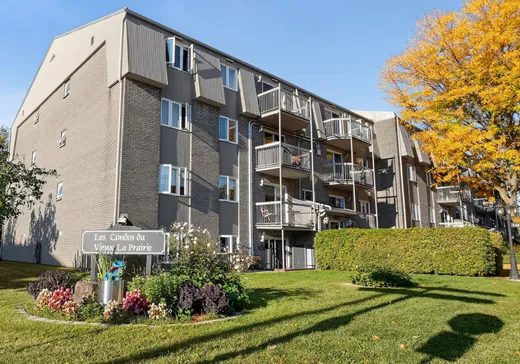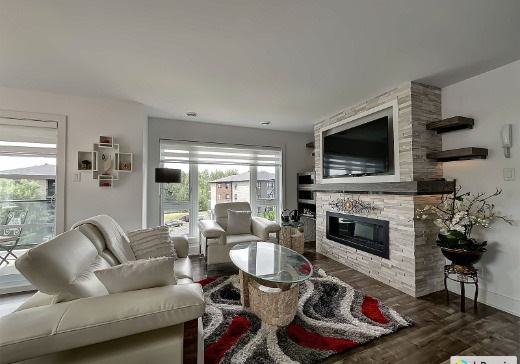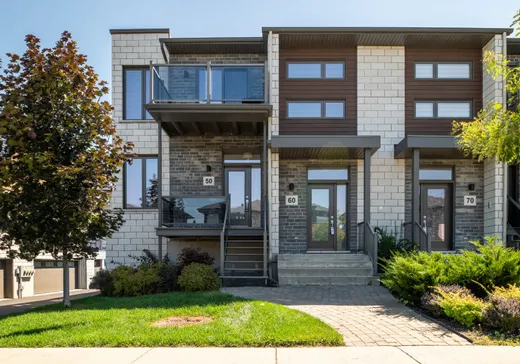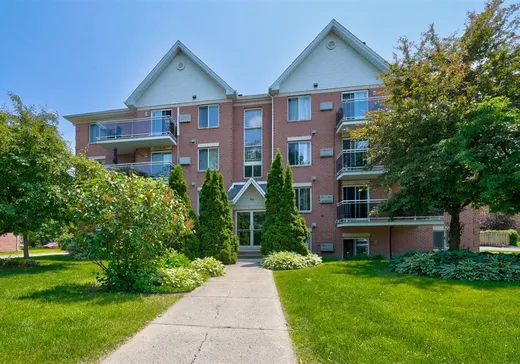La Prairie Condo For Sale - $485,000
1015 Boulvard de Palerme, J5R 0N8 | Condo for sale Montérégie | VID#: 1015n
• Private Garage, Elevator, Fireplace, Panoramic View, East/West Sun!, Several Included.
• Low Energy Cost! $686.86/Year (Heating + Electricity) Wow!
• Excellent Soundproofing!, Dogs allowed (20kg / 44 lb) and under.
Luxury 3rd Floor Condo ·Private Garage ·Large Terrace, Panoramic View, Abundant Windows, Sunlit ·Elevator, Fireplace, Walk-in Closet, Many Inclusions. This turnkey condo is ready to welcome your furniture and dreams. · Possibility to include furniture in the condo sale. To be discussed! ¤ A refined and spacious interior: · Generous area of 1,088.69 sq.ft, with abundant windows providing exceptional natural light. · Cozy living room with fireplace, creating a chic and friendly atmosphere. · Modern and functional kitchen with large central island, perfect for cooking and entertaining in comfort. · Large private terrace with panoramic views: ideal for outdoor dining, a sunset drink, or simply enjoying a moment of relaxation. · Bathroom worthy of a spa: glass shower with integrated lighting, freestanding bathtub, towel warmer, and elegant finishes. · Two bedrooms, one of which is a master bedroom with a custom walk-in closet, combining storage and refinement. ¤ Exclusive amenities: · Indoor and outdoor parking, including private garage and electrical wiring for fast charging station. · Integrated wiring for audio system (living room + master bedroom). · Additional storage space and elevator (dumbwaiter) for optimal comfort. · Central vacuum. · The building and condos are equipped with fire doors. · Kitchen: dishwasher, included. · Bathroom: Large ornamental mirror, located near the bathtub, Included. · Curtains and
Key Details
General Info
Property Type:Condo
Essentials - Condo
Asking Price:$485,000
Year of Construction:2017
Number of Bedrooms:2
Number of Bathrooms:1
Number of Half Bathrooms:1
Number of Rooms:13
Occupation:Flexible
Evaluations, Fees and Taxes
Municipal Tax:$243,431
School Tax:$27,417
Yearly Energy Cost:$687
Monthly Common Expenses:$375
Building, Dimensions, Zoning
Living Space Area:1,088.00 SF
Irregular Land:No
Zonage:Residentiel
Topography:Flat
Interior Characteristics
Number of Floors (Basement Excluded):1
Basement:Finished basement, 6 feet and more, Independent Entrance
Energy/Heating:Electric, Natural Gas
Fireplace/Stove:Gas Fireplace
Windows:Casement, PVC
Kitchen Cabinets:Laminate, Melamine, Thermoplastic
Kitchen Counters:Quartz
Bathroom Details:Bath Tub
Equipment/Services:Air Exchanger, Alarm System, Central Air Conditioner, Central Vacuum System, Dishwasher, Dryer, Elevator, Fire Detector, Freezer, Intercom, Light Fixtures, Stove, Washer
Exterior Characteristics
Type of Roofing:Asphalt shingles
Roofing Year:2017
Siding:Brick
Foundation:Poured Concrete
Garage:Built-in, Single Width
Driveway:Asphalt
Parking:Driveway, Garage
# of Parking Spaces:2
Distinctive Lot Features:Wooded, Landscaped
Exterior Presence:Front balcony, Terrace
View:Panoramic
Water Supply:Municipality
Sewage System:Municipality
Additional Information
Property Link (ENG):View more - Condo for sale - $485,000
Video Link (ENG):https://my.matterport.com/show/?m=ErXQg3zWDR8
Within Proximity:Daycare, Elementary School, Bus Stop, Highway, Financial Institution, Grocery Store, Library, Pharmacy, Restaurants
Activities Close By:Bicycle Path, Cross-country Skiing, Park
Unit(s) Room Configuration
Room Type
Floor
Floor Type
Dimensions
Unit #: 1
Deck
4
Unspecified
9' 7" x 7' 7"
Unit #: 0
Living room/Lounge
4
Wood
13' 7" x 12' 4"
Dining room
4
Wood
12' 10" x 9' 0"
Kitchen
4
Ceramic
8' 9" x 9' 0"
Bathroom
4
Ceramic
9' 2" x 9' 0"
Driveway
4
Wood
3' 10" x 15' 9"
Hall
4
Wood
4' 8" x 7' 3"
Laundry room
4
Ceramic
6' 4" x 3' 0"
Walk-in-closet
4
Wood
6' 2" x 5' 8"
Master bedroom
4
Wood
16' 4" x 10' 8"
Bedroom
4
Wood
10' 6" x 10' 3"
Other
4
Wood
8' 0" x 9' 0"
Other
4
Wood
5' 2" x 3' 0"
Garage
Basement
Concrete
21' 5" x 11' 0"

Marcandre Ch.
514-266-0147
Mortgage Calculator
—
—
Estimated Mortgage Amount
Down Payment
Property Value
—
Down Payment
—
Estimated Mortgage Amount
—
Estimated Mortgage Payments
—
Transfer Duties*
—
* Indicative amount; varies by municipality in Québec.
Properties for sale within proximity:
New Listing
New Listing
Login or register to save this listing.

