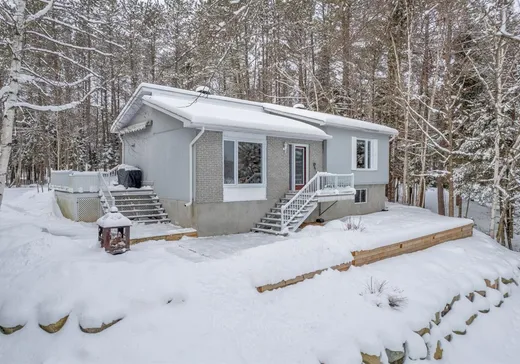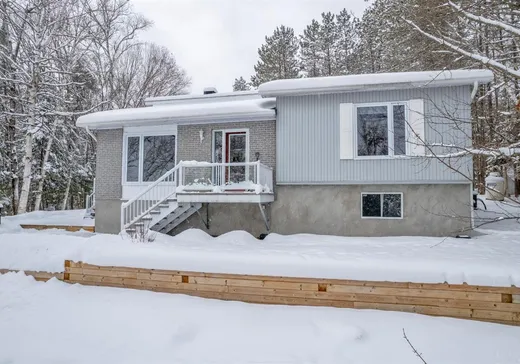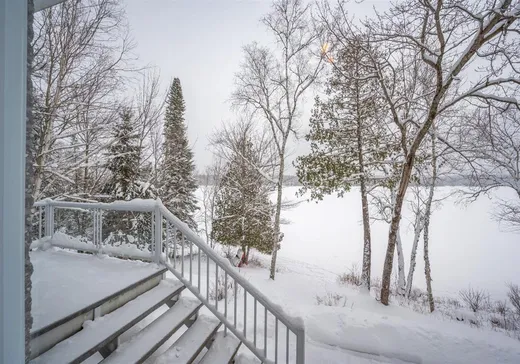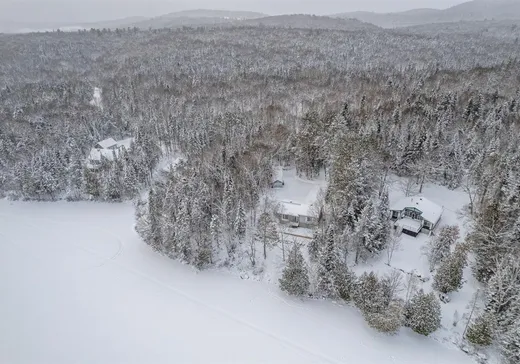Labelle House For Sale - $569,000
1268 Ch. du Lac-Chaud, J0T 1R0 | Split-level for sale Laurentians | VID#: 1268
Au bord du lac Chaud, (navigable 8 km ) terrain de 31,798 pi2. Dotée de trois chambres spacieuses et confortable, une salle de bain avec douche indépendante, Un coin repas avec des comptoirs de quartz, le parfait équilibre entre le moderne et le chaleureux. Un salon qui permet d'admirer le décor naturel et la magnifique vue sur l'eau. Une salle d'eau au sous-sol, un atelier/rangement. La propriété comprend également deux remises, ajoutant une touche pratique à cet havre de paix. Venez découvrir votre nouveau mode de vie. Sentiers de VTT et de motoneige à proximité.
Addendum:
- Toiture 2024 ( bardeaux d'asphalte) - Remplacement de fenêtres 2024 ( salon (1) et chambre principale (1) ).
Incusions:
Fixtures, stores, lave-vaisselle, aspirateur central, génératrice, quai .
Exclusions:
Effets personnels, meubles meublants, réfrigérateur,2 congélateurs, laveuse ,sécheuse.
Addendum:
- Toiture 2024 ( bardeaux d'asphalte) - Remplacement de fenêtres 2024 ( salon (1) et chambre principale (1) ).
Incusions:
Fixtures, stores, lave-vaisselle, aspirateur central, génératrice, quai .
Exclusions:
Effets personnels, meubles meublants, réfrigérateur,2 congélateurs, laveuse ,sécheuse.
Key Details
General Info
Property Type:Split-level
Essential Information
Asking Price:$569,000
Year Built:1989
Number of Bedrooms:3
Number of Bathrooms:1
Number of Half Bathrooms:1
Total Number of Rooms:9
Listing Number (MLS):15038674
Intergeneration:No
Evaluations, Fees and Taxes
Building Municipal Assessment:$215,900
Lot Municipal Assessment:$180,400
Municipal Evaluation Total:$396,300
Year of Assessment:2024
Municipal Tax:$3,204
School Tax:$291
Building, Dimensions, Zoning
Total Lot Area:2,954 m²
Topography:Flat, Sloped
Interior Characteristics
Windows:PVC
Exterior Characteristics
Type of Roofing:Asphalt shingles
Water Supply:Lake Water
Sewage System:Septic Tank
Additional Information
Property Link (ENG):View more - House for sale - $569,000
Unit(s) Room Configuration
Room Type
Floor
Floor Type
Dimensions
Unit #: 1
Room
Ground Floor
Unspecified
18' 4" x 11' 4"
Basement
Ground Floor
Unspecified
18' 8" x 11' 5"
Bathroom
Ground Floor
Unspecified
7' 10" x 10' 5"
Master bedroom
Ground Floor
Unspecified
14' 2" x 12' 2"
Bedroom
Ground Floor
Unspecified
11' 2" x 9' 0"
Workshop
Ground Floor
Unspecified
16' 8" x 22' 4"
Bedroom
Ground Floor
Unspecified
16' 11" x 15' 6"
Powder room
Ground Floor
Unspecified
6' 5" x 7' 6"
Room
Ground Floor
Unspecified
5' 9" x 9' 1"




