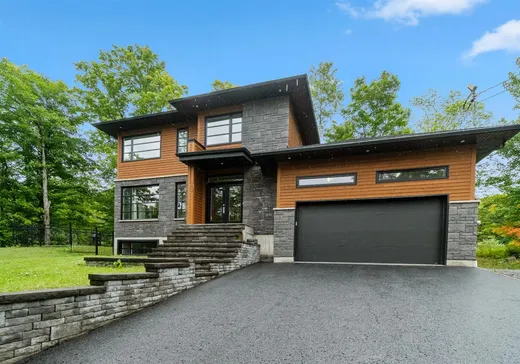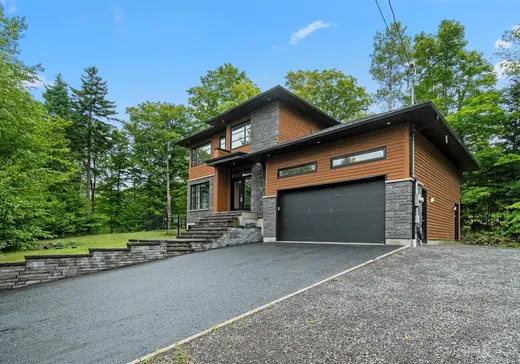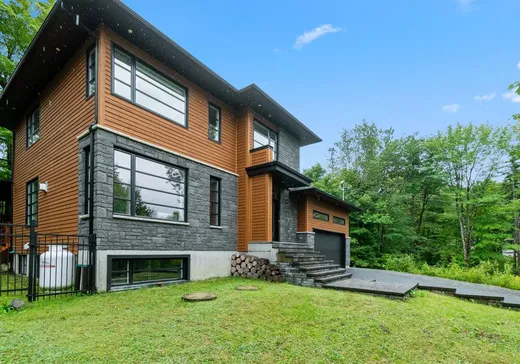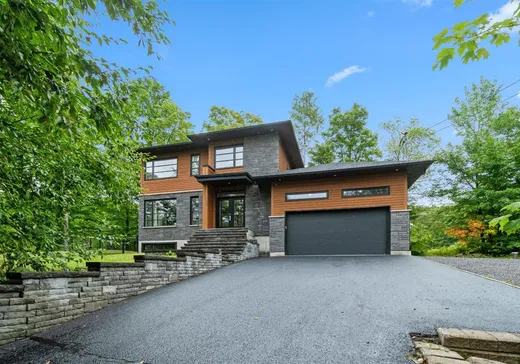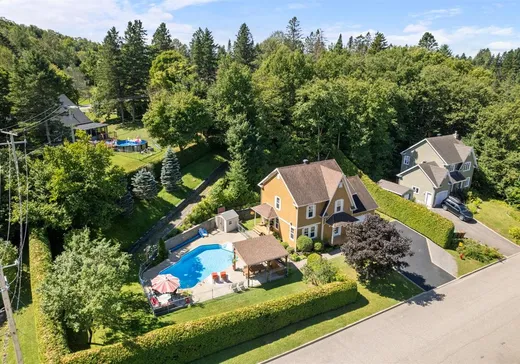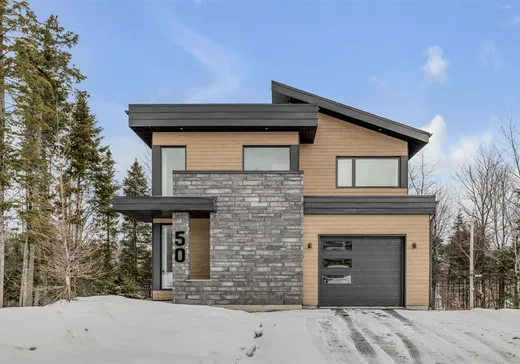Lac-Beauport House For Sale - $799,000
116-116A Ch. des Lacs, G3B 1C4 | Two-storey for sale Québec | VID#: 116an
Spacieuse propriété sur plus de 44 000 pc de terrain avec petit cour d'eau et adossé au Club de golf Mont-Tourbillon. 5 grandes chambres à couchées, dont 3 avec Walk-in, 2 salles de bains et 1 salle d'eau. Salon, salle à manger et cuisine à aire ouverte avec foyer au propane. Grand garage de 21' x 23' et logement 4 1/2 pouvant être utilisé en bi-génération, d'en tirer profit à la location ou même, le garder habitable pour vous-même. Cette chaleureuse maison situé à moins de 20 min. de la ville de Québec et près de tout les services et des activités de plein air extérieur, elle fera sans doute le bonheur de toute la famille. À qui la chance!!
Addendum:
Incusions:
Tringles, rideaux, stores, luminaires, Spa vendu sans garantie légale de qualité.
Exclusions:
Lave-vaiselle
Addendum:
Incusions:
Tringles, rideaux, stores, luminaires, Spa vendu sans garantie légale de qualité.
Exclusions:
Lave-vaiselle
Key Details
General Info
Property Type:Two or more stories
Essential Information
Asking Price:$799,000
Year Built:2012
Number of Bedrooms:5
Number of Bathrooms:2
Number of Half Bathrooms:1
Total Number of Rooms:16
Listing Number (MLS):14001479
Intergeneration:No
Evaluations, Fees and Taxes
Building Municipal Assessment:$549,000
Lot Municipal Assessment:$201,700
Municipal Evaluation Total:$750,700
Year of Assessment:2025
Municipal Tax:$5,419
School Tax:$247
Building, Dimensions, Zoning
Total Lot Area:4,093 m²
Topography:Flat, Sloped
Interior Characteristics
Energy/Heating:Electric
Fireplace/Stove:Gas Fireplace
Windows:PVC
Exterior Characteristics
Type of Roofing:Asphalt shingles
Garage:Attached
Driveway:Asphalt
Parking:Driveway, Garage
Water Supply:Artesian Well
Sewage System:Disposal Field, Septic Tank
Additional Information
Property Link (ENG):View more - House for sale - $799,000
Unit(s) Room Configuration
Room Type
Floor
Floor Type
Dimensions
Unit #: 1
Basement
Ground Floor
Unspecified
4' 90" x 5' 23"
Kitchen
Ground Floor
Unspecified
4' 27" x 3' 58"
Dining room
Ground Floor
Unspecified
4' 27" x 3' 53"
Powder room
Ground Floor
Unspecified
1' 78" x 4' 22"
Laundry room
Ground Floor
Unspecified
1' 78" x 4' 22"
Master bedroom
2
Unspecified
3' 71" x 4' 27"
Bedroom
2
Unspecified
3' 38" x 4' 27"
Bedroom
2
Unspecified
3' 20" x 3' 30"
Bathroom
2
Unspecified
2' 77" x 4' 32"
Bedroom
Ground Floor
Unspecified
3' 81" x 2' 87"
Bedroom
Ground Floor
Unspecified
5' 30" x 3' 0"
Kitchen
Ground Floor
Unspecified
3' 84" x 2' 39"
Room
Ground Floor
Unspecified
4' 62" x 4' 11"
Bathroom
Ground Floor
Unspecified
3' 81" x 3' 40"
Storage
Ground Floor
Unspecified
1' 0" x 3' 40"
Room
Ground Floor
Unspecified
3' 68" x 1' 60"
Properties for sale within proximity:
New Listing
TWO OR MORE STORIES
QUÉBEC
QUÉBEC
$799,900
10 Ch. du Pied-de-Roi,
Lac-Beauport, G3B 1N5
4
2
1
TWO OR MORE STORIES
QUÉBEC
QUÉBEC
$738,800
50 Ch. de la Cornière,
Lac-Beauport, G3B 1Y8
3
2
1
Login or register to save this listing.

