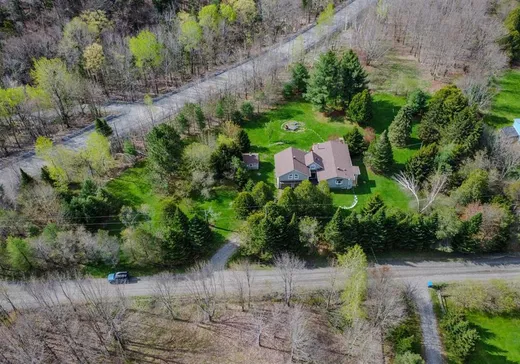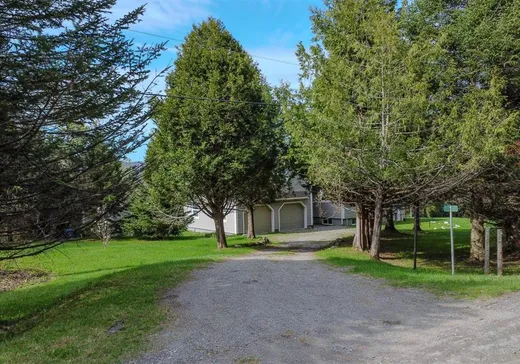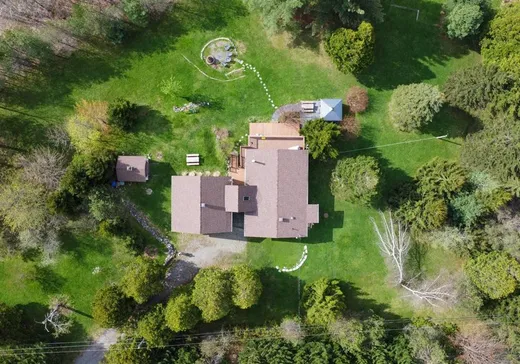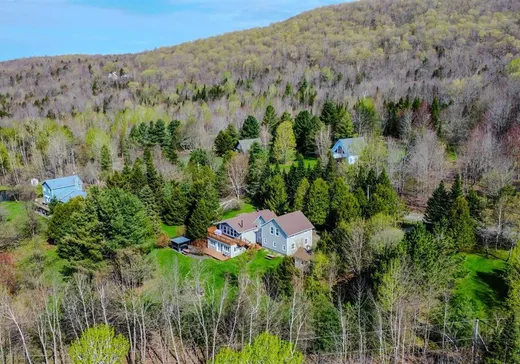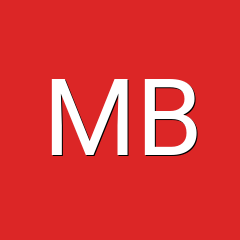Lac-Brome House For Sale - $880,000
1 Ch. Glenview, J0E 2T0 | Split-level for sale Eastern Townships | VID#: 1ci
Vaste terrain intime de presque 2 acres. Vue sur la montagne, fenestration abondante, cette grande et chaleureuse maison est prête à vous recevoir avec votre famille et vos amis (vendue entièrement meublée). Aires ouvertes, manteau de foyer en pierres, salles de jeux, plusieurs chambres à coucher et salons l'intérieur est parfaitement conçu pour recevoir. Dans la cour, la topographie du terrain et l'aménagement paysager vous feront sentir à la fois surélevé et ouvert sur l'horizon tout en étant enveloppé dans les arbres et à l'abri des regards.
Addendum:
Incusions:
Tout les meubles sauf ceux mentionnés en exclusions.
Exclusions:
effets personnels des vendeurs et le buffet près du piano.
Addendum:
Incusions:
Tout les meubles sauf ceux mentionnés en exclusions.
Exclusions:
effets personnels des vendeurs et le buffet près du piano.
Key Details
General Info
Property Type:Split-level
Essential Information
Asking Price:$880,000
Year Built:1973
Number of Bedrooms:3
Number of Bathrooms:2
Total Number of Rooms:12
Listing Number (MLS):20850116
Intergeneration:No
Evaluations, Fees and Taxes
Building Municipal Assessment:$566,600
Lot Municipal Assessment:$245,800
Municipal Evaluation Total:$812,400
Year of Assessment:2025
Municipal Tax:$3,255
School Tax:$465
Building, Dimensions, Zoning
Total Lot Area:7,581 m²
Topography:Flat, Sloped
Interior Characteristics
Energy/Heating:Baseboards, Electric
Fireplace/Stove:Wood fireplace
Windows:PVC
Exterior Characteristics
Type of Roofing:Asphalt shingles
Garage:Attached, Double width or more, Heated
Driveway:Not Paved
Parking:Driveway, Garage
Water Supply:Artesian Well
Sewage System:Disposal Field, Septic Tank
Additional Information
Property Link (ENG):View more - House for sale - $880,000
Unit(s) Room Configuration
Room Type
Floor
Floor Type
Dimensions
Unit #: 1
Hall
Ground Floor
Unspecified
4' 10" x 13' 5"
Basement
Ground Floor
Unspecified
25' 4" x 15' 10"
Dining room
Ground Floor
Unspecified
16' 5" x 11' 1"
Kitchen
Ground Floor
Unspecified
14' 1" x 9' 6"
Room
Ground Floor
Unspecified
11' 5" x 11' 9"
Hall
Ground Floor
Unspecified
4' 6" x 5' 1"
Bathroom
Ground Floor
Unspecified
6' 10" x 4' 11"
Playroom
2
Unspecified
18' 7" x 22' 11"
Master bedroom
Ground Floor
Unspecified
12' 8" x 12' 11"
Bedroom
Ground Floor
Unspecified
12' 7" x 10' 1"
Bedroom
Ground Floor
Unspecified
10' 10" x 10' 1"
Family room
Ground Floor
Unspecified
25' 1" x 9' 2"
Bathroom
Ground Floor
Unspecified
9' 4" x 10' 7"
Laundry room
Ground Floor
Unspecified
12' 11" x 6' 9"

