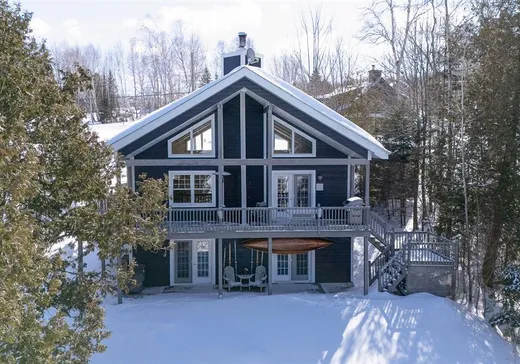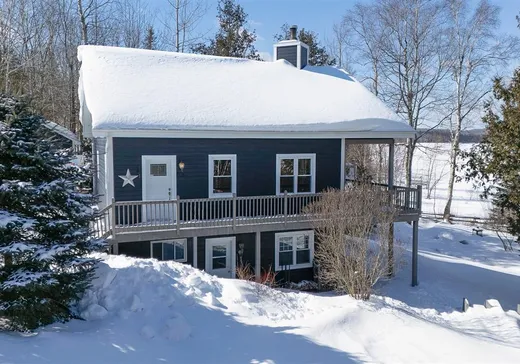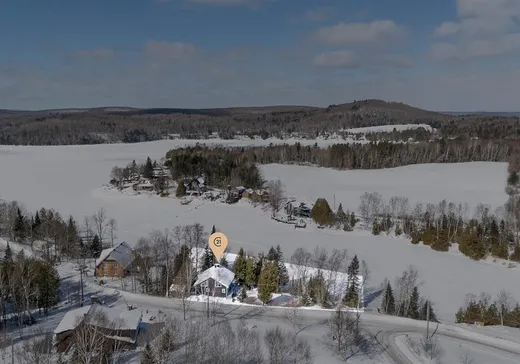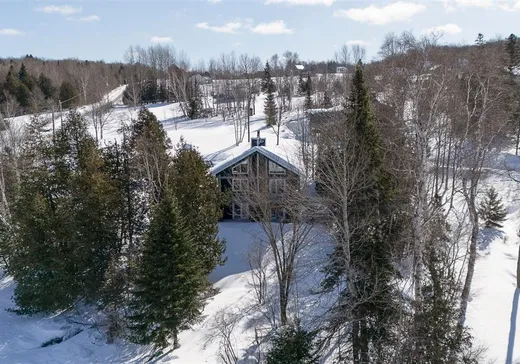Lac-Chicobi House For Sale - $749,000
806 Ch. de la Baie-Sauvage, J0Y 1L0 | Bungalow for sale Abitibi-Témiscamingue | VID#: 806d
Grand lac St-François, dans le secteur recherché et paisible de la Baie-Sauvage. Magnifique chalet de style campagnard de 4 c.c., et 2 s.b. Superbe aire ouverte avec plaf. cathédrale de 17.5 pi, poutres apparentes et plancher de pin. Imposant foyer au bois, ambiance chaleureuse garantie! Planchers radiants sur les 2 étages, s-sol en rez-de-jardin permettant 3 accès direct à l'extérieur. Profitez d'un panorama exceptionnel depuis votre grand balcon. Terrain aménagé de 21 055 pi.ca. avec 170 pi sur le lac. L'endroit parfait pour les amoureux de la nature. Ne manquez pas cette opportunité unique de posséder un coin de paradis au bord de l'eau!
Addendum:
Emplacement d'exception, voisin du parc nation Frontenac, entre les villages de St-Romain et Lambton, à seulement 8.5 km de chacun. - Système septique Ecoflo pour 4 c.c.; - Cabanon 9 x 11 pieds **Veuillez noter que la superficie habitable comprend le rez-de-jardin.
Incusions:
Cuisinière, réfrigérateur, micro-onde, lave-vaisselle, laveuse, sécheuse, luminaires, stores et rideaux, quai (le tout sans garantie de qualité)
Exclusions:
Addendum:
Emplacement d'exception, voisin du parc nation Frontenac, entre les villages de St-Romain et Lambton, à seulement 8.5 km de chacun. - Système septique Ecoflo pour 4 c.c.; - Cabanon 9 x 11 pieds **Veuillez noter que la superficie habitable comprend le rez-de-jardin.
Incusions:
Cuisinière, réfrigérateur, micro-onde, lave-vaisselle, laveuse, sécheuse, luminaires, stores et rideaux, quai (le tout sans garantie de qualité)
Exclusions:
Key Details
General Info
Property Type:Bungalow
Essential Information
Asking Price:$749,000
Year Built:2007
Number of Bedrooms:4
Number of Bathrooms:2
Total Number of Rooms:10
Listing Number (MLS):10164859
Intergeneration:No
Evaluations, Fees and Taxes
Building Municipal Assessment:$276,300
Lot Municipal Assessment:$384,800
Municipal Evaluation Total:$661,100
Year of Assessment:2025
Municipal Tax:$5,424
School Tax:$468
Building, Dimensions, Zoning
Total Lot Area:1,957 m²
Topography:Flat, Sloped
Interior Characteristics
Energy/Heating:Radiant
Fireplace/Stove:Wood fireplace
Windows:PVC
Exterior Characteristics
Type of Roofing:Asphalt shingles
Driveway:Not Paved
Parking:Driveway
Water Supply:Artesian Well
Additional Information
Property Link (ENG):View more - House for sale - $749,000
Unit(s) Room Configuration
Room Type
Floor
Floor Type
Dimensions
Unit #: 1
Hall
Ground Floor
Unspecified
7' 5" x 7' 5"
Basement
Ground Floor
Unspecified
12' 7" x 19' 0"
Dining room
Ground Floor
Unspecified
9' 2" x 19' 8"
Kitchen
Ground Floor
Unspecified
11' 4" x 16' 9"
Bathroom
Ground Floor
Unspecified
8' 2" x 9' 7"
Laundry room
Ground Floor
Unspecified
6' 1" x 5' 7"
Master bedroom
Ground Floor
Unspecified
13' 2" x 15' 3"
Bedroom
Ground Floor
Unspecified
13' 3" x 15' 0"
Bedroom
Ground Floor
Unspecified
10' 1" x 8' 0"
Bedroom
Ground Floor
Unspecified
7' 0" x 8' 7"
Bathroom
Ground Floor
Unspecified
6' 7" x 7' 9"
Hall
Ground Floor
Unspecified
22' 1" x 5' 10"
Storage
Ground Floor
Unspecified
5' 8" x 2' 7"




