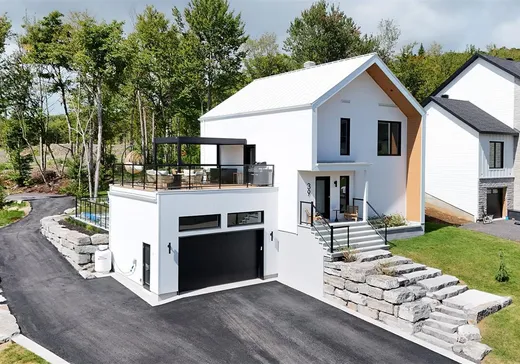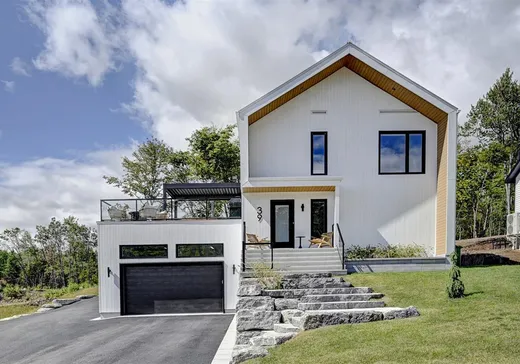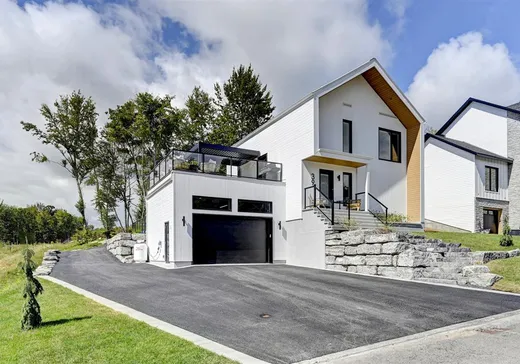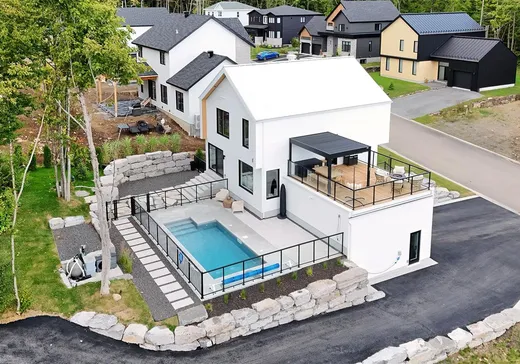Lac-Delage House For Sale - $1,269,900
39 Mtée du Grand-Pic, G3C 5G5 | Two-storey for sale Québec | VID#: 39be
Magnifique Cottage de style scandinave avec garage attaché de construction 2024. Cette propriété lumineuse vous offre un grand îlot convivial ainsi qu'un garde manger walkin. La porte patio de 8 pieds et les fenêtres surdimensionnées donne directement sur la nature et vous offre un maximum d'ensoleillement , un foyer scandinave pour les belle journée fraîche d'hiver. A l'étage vous retrouvez 3 chambres et une magnifique salle de bain principale avec douche italienne. Une grande terrasse 20x20 au dessus du garage parfaitement vous permet de profiter des journées ensoleillées. Le terrassement complété avec une piscine creusée chauffée.
Addendum:
Incusions:
Accessoires de piscine, aspirateur central et accessoires, luminaires, stores, gazebo avec toiles intégrées sur la terrasse au dessus du garage. Rack à pneus dans le garage.
Exclusions:
Électro-ménager, machine à pression dans le garage, rack à vélo dans l'atelier, cadres et miroir des chambres.
Addendum:
Incusions:
Accessoires de piscine, aspirateur central et accessoires, luminaires, stores, gazebo avec toiles intégrées sur la terrasse au dessus du garage. Rack à pneus dans le garage.
Exclusions:
Électro-ménager, machine à pression dans le garage, rack à vélo dans l'atelier, cadres et miroir des chambres.
Key Details
General Info
Property Type:Two or more stories
Essential Information
Asking Price:$1,269,900
Year Built:2024
Number of Bedrooms:3
Number of Bathrooms:1
Number of Half Bathrooms:1
Total Number of Rooms:11
Listing Number (MLS):13459968
Intergeneration:No
Evaluations, Fees and Taxes
Lot Municipal Assessment:$286,300
Municipal Evaluation Total:$286,300
Building, Dimensions, Zoning
Total Lot Area:11,065 ft²
Interior Characteristics
Energy/Heating:Electric
Fireplace/Stove:Gas Fireplace
Windows:PVC
Exterior Characteristics
Type of Roofing:10
Garage:Built-in
Driveway:Asphalt
Parking:Driveway, Garage
Pool:Inground, Heated
Water Supply:Municipality
Sewage System:Municipality
Additional Information
Property Link (ENG):View more - House for sale - $1,269,900
Unit(s) Room Configuration
Room Type
Floor
Floor Type
Dimensions
Unit #: 1
Hall
Ground Floor
Unspecified
5' 0" x 11' 0"
Kitchen
Ground Floor
Unspecified
13' 0" x 15' 0"
Room
Ground Floor
Unspecified
10' 9" x 4' 0"
Dining room
Ground Floor
Unspecified
10' 0" x 15' 0"
Basement
Ground Floor
Unspecified
12' 0" x 13' 0"
Powder room
Ground Floor
Unspecified
7' 0" x 3' 0"
Master bedroom
2
Unspecified
12' 8" x 11' 11"
Bedroom
2
Unspecified
12' 9" x 10' 0"
Bedroom
2
Unspecified
10' 11" x 9' 7"
Bathroom
2
Unspecified
13' 4" x 8' 5"
Laundry room
Ground Floor
Unspecified
12' 6" x 8' 1"
Room
Ground Floor
Unspecified
27' 11" x 10' 10"
Storage
Ground Floor
Unspecified
12' 9" x 5' 3"




