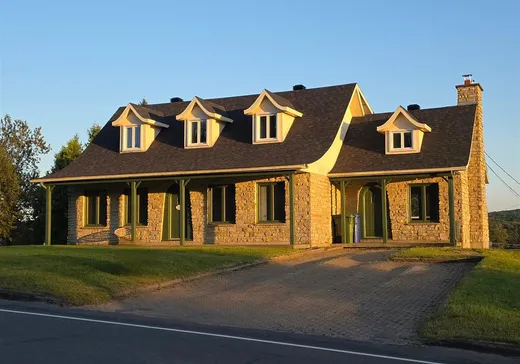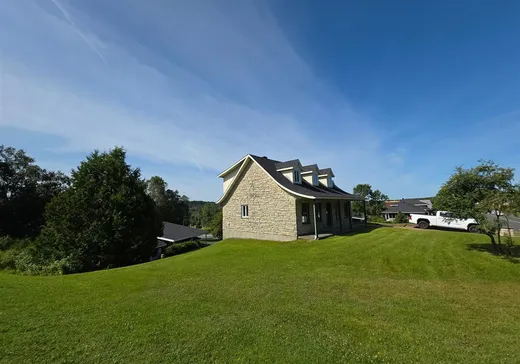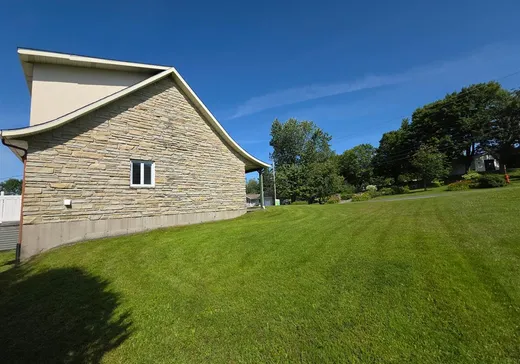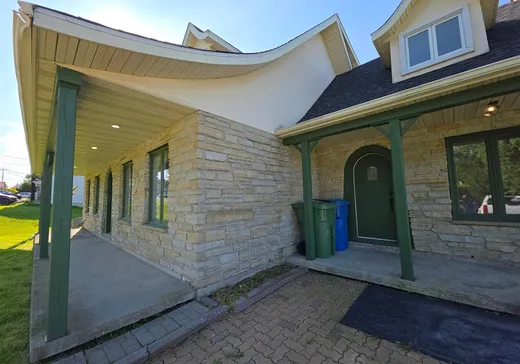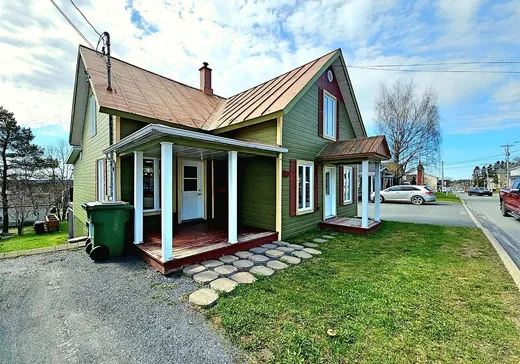Lac-Etchemin House For Sale - $369,000
1503 Route 277, G0R 1S0 | One Half Storey for sale Chaudière-Appalaches | VID#: 1503d
Grande maison rénovée avec logement au rez-de-jardin, idéale pour une bi-génération! Cette demeure spacieuse s'étend sur trois étages et offre deux entrées indépendantes, parfait pour accueillir une famille élargie ou générer un revenu locatif. Rénovations majeures effectuées en 2025 : intérieur entièrement refait, incluant les cuisines, salles de bains, divisions, planchers, escaliers, fenêtres, toiture, et bien plus encore! Située au coeur du village touristique de Lac-Etchemin, la propriété est à proximité de nombreux attraits : centre de ski, golf, lac navigable, parc aquatique, plage, sentiers pédestres, etc...
Addendum:
Incusions:
Luminaires , appareils de chauffage
Exclusions:
Tous les biens meubles et effets personels.
Addendum:
Incusions:
Luminaires , appareils de chauffage
Exclusions:
Tous les biens meubles et effets personels.
Key Details
General Info
Property Type:1 1/2 Storey
Essential Information
Asking Price:$369,000
Year Built:1981
Number of Bedrooms:6
Number of Bathrooms:3
Total Number of Rooms:19
Listing Number (MLS):21204983
Intergeneration:No
Evaluations, Fees and Taxes
Building Municipal Assessment:$225,800
Lot Municipal Assessment:$22,500
Municipal Evaluation Total:$248,300
Year of Assessment:2025
Municipal Tax:$3,619
School Tax:$196
Building, Dimensions, Zoning
Total Lot Area:833 m²
Topography:Flat, Sloped
Interior Characteristics
Energy/Heating:Baseboards, Electric
Fireplace/Stove:Wood fireplace
Windows:PVC, Wood
Exterior Characteristics
Type of Roofing:Asphalt shingles
Driveway:Asphalt, Paved
Parking:Driveway
Water Supply:Municipality
Sewage System:Municipality
Additional Information
Property Link (ENG):View more - House for sale - $369,000
Unit(s) Room Configuration
Room Type
Floor
Floor Type
Dimensions
Unit #: 1
Kitchen
Ground Floor
Unspecified
12' 3" x 9' 1"
Basement
Ground Floor
Unspecified
13' 4" x 13' 6"
Bathroom
Ground Floor
Unspecified
6' 8" x 12' 1"
Bedroom
Ground Floor
Unspecified
10' 1" x 8' 5"
Bedroom
Ground Floor
Unspecified
12' 8" x 14' 1"
Kitchen
Ground Floor
Unspecified
14' 3" x 13' 2"
Dining room
Ground Floor
Unspecified
10' 3" x 14' 2"
Basement
Ground Floor
Unspecified
16' 1" x 14' 2"
Bathroom
Ground Floor
Unspecified
10' 3" x 8' 9"
Laundry room
Ground Floor
Unspecified
5' 1" x 10' 4"
Hall
Ground Floor
Unspecified
8' 9" x 11' 1"
Family room
Ground Floor
Unspecified
11' 0" x 14' 2"
Bedroom
Ground Floor
Unspecified
11' 9" x 7' 1"
Bathroom
2
Unspecified
10' 5" x 8' 9"
Master bedroom
2
Unspecified
14' 8" x 12' 2"
Storage
2
Unspecified
7' 3" x 10' 5"
Bedroom
2
Unspecified
13' 1" x 9' 8"
Bedroom
2
Unspecified
13' 1" x 9' 1"
Workshop
Ground Floor
Unspecified
33' 7" x 9' 11"
Mortgage Calculator
—
—
Estimated Mortgage Amount
Down Payment
Property Value
—
Down Payment
—
Estimated Mortgage Amount
—
Estimated Mortgage Payments
—
Transfer Duties*
—
* Indicative amount; varies by municipality in Québec.
Properties for sale within proximity:
1 1/2 STOREY
CHAUDIÈRE-APPALACHES
CHAUDIÈRE-APPALACHES
$244,800
183 Rue Principale,
Lac-Etchemin, G0R 1S0
3
1
1
Login or register to save this listing.

