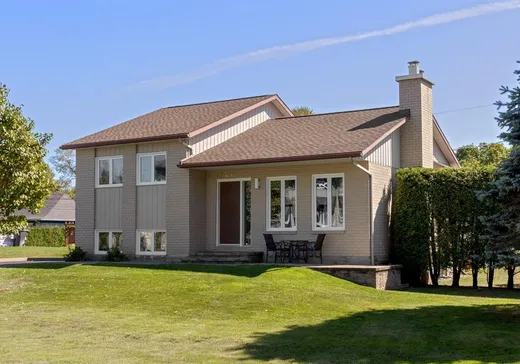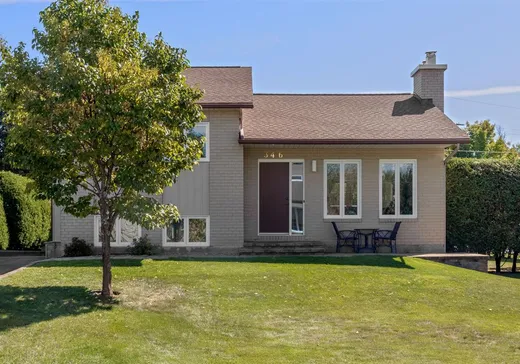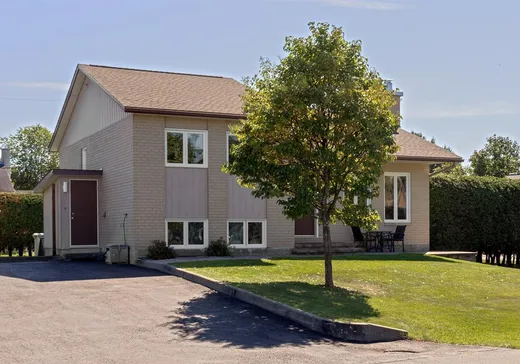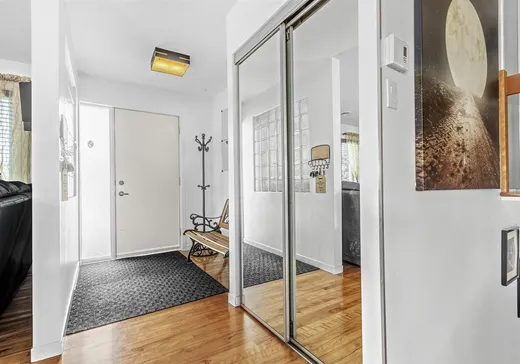Lac-St-Charles House For Sale - $469,000
346 Rue du Calme, G3G 1K2 | Split-level for sale Québec | VID#: 346l
Spacieuse propriété de 5 chambres, idéale pour y loger la famille ou pour ceux qui souhaitent y aménager un bureau à domicile. Maison entretenue avec soin au fil des ans offrant une cuisine rénovée (2023), une luminosité abondante et beaucoup de rangement. Profitez d'un terrain intime avec piscine hors terre. Secteur paisible et recherché, à proximité de la nature et de tous les services.
VISITE LIBRE dimanche 21 septembre 14h à 16h.
Addendum:
Incusions:
Luminaires, habillage des fenêtres, four encastré, plaque de cuisson, lave-vaisselle, piscine et ses accessoires, caisses de son du salon.
Exclusions:
Tous les biens du vendeurs.
VISITE LIBRE dimanche 21 septembre 14h à 16h.
Addendum:
Incusions:
Luminaires, habillage des fenêtres, four encastré, plaque de cuisson, lave-vaisselle, piscine et ses accessoires, caisses de son du salon.
Exclusions:
Tous les biens du vendeurs.
Key Details
General Info
Property Type:Split-level
Essential Information
Asking Price:$469,000
Year Built:1987
Number of Bedrooms:5
Number of Bathrooms:2
Total Number of Rooms:13
Listing Number (MLS):13426168
Intergeneration:No
Evaluations, Fees and Taxes
Building Municipal Assessment:$220,000
Lot Municipal Assessment:$162,000
Municipal Evaluation Total:$382,000
Year of Assessment:2025
Municipal Tax:$3,332
School Tax:$242
Building, Dimensions, Zoning
Total Lot Area:8,381 ft²
Interior Characteristics
Energy/Heating:Electric
Fireplace/Stove:Wood fireplace, Wood stove
Windows:PVC
Exterior Characteristics
Type of Roofing:Asphalt shingles
Driveway:Asphalt
Parking:Driveway
Pool:Above-ground
Water Supply:Municipality
Sewage System:Municipality
Additional Information
Property Link (ENG):View more - House for sale - $469,000
Unit(s) Room Configuration
Room Type
Floor
Floor Type
Dimensions
Unit #: 1
Hall
Ground Floor
Unspecified
6' 4" x 5' 9"
Basement
Ground Floor
Unspecified
18' 5" x 11' 5"
Dining room
Ground Floor
Unspecified
10' 4" x 10' 9"
Kitchen
Ground Floor
Unspecified
9' 8" x 9' 9"
Master bedroom
2
Unspecified
13' 9" x 11' 5"
Bedroom
2
Unspecified
9' 0" x 11' 8"
Bathroom
2
Unspecified
8' 2" x 8' 8"
Bedroom
Ground Floor
Unspecified
13' 6" x 13' 8"
Bedroom
Ground Floor
Unspecified
11' 1" x 13' 6"
Bedroom
Ground Floor
Unspecified
8' 8" x 10' 3"
Family room
Ground Floor
Unspecified
19' 6" x 11' 3"
Bathroom
Ground Floor
Unspecified
6' 9" x 5' 9"
Storage
Ground Floor
Unspecified
11' 1" x 7' 6"
Mortgage Calculator
—
—
Estimated Mortgage Amount
Down Payment
Property Value
—
Down Payment
—
Estimated Mortgage Amount
—
Estimated Mortgage Payments
—
Transfer Duties*
—
* Indicative amount; varies by municipality in Québec.




