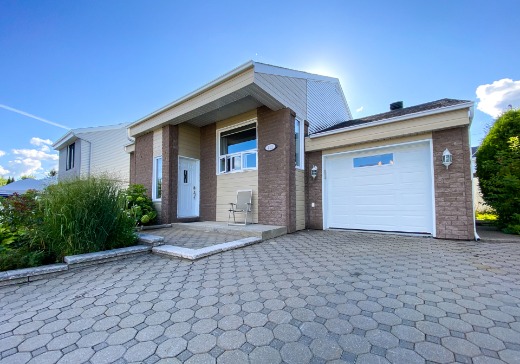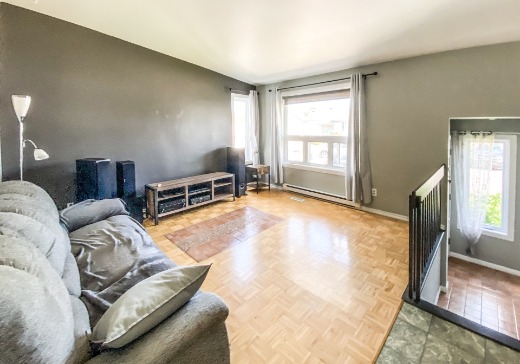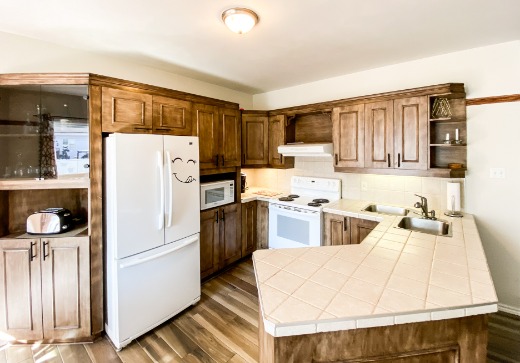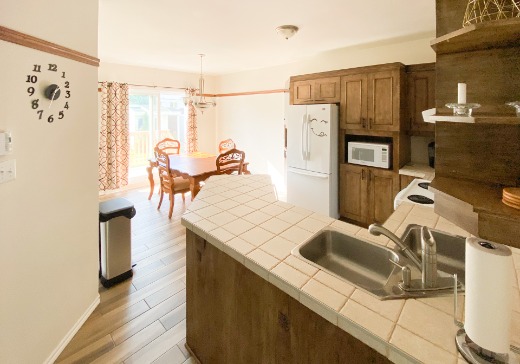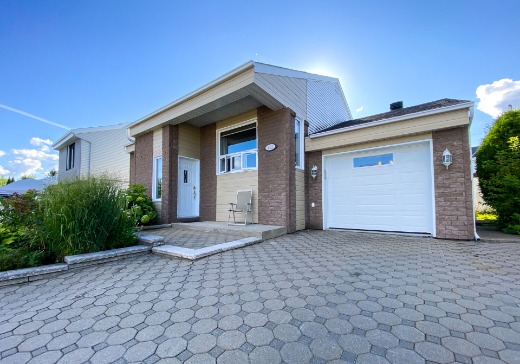Lachenaie House For Sale - $539,000
441 du rhône, J6W 5M3 | Bungalow for sale Lanaudière | VID#: 441o
Sought after area in Lachenaie, Terrebonne. Charming bungalow with a laundry room on the ground floor. A well-maintained and renovated house over time. Garage offers ample storage, with an exterior exit at the rear and direct access to the house from the basement. Located near schools, parks, and highways. Quick occupation possible. Sellers are motivated as they are embarking on a new stage in their life. Easy to visit! Don't miss this opportunity!
Key Details
General Info
Property Type:Bungalow
Essential Information
Asking Price:$539,000
Year Built:1990
Number of Bedrooms:3
Number of Bathrooms:2
Total Number of Rooms:13
Listing Number (MLS):16440176
Intergeneration:No
Occupation:30 days
Evaluations, Fees and Taxes
Building Municipal Assessment:$255,200
Lot Municipal Assessment:$163,000
Municipal Evaluation Total:$418,200
Year of Assessment:2025
Municipal Tax:$3,315
School Tax:$331
Taxation Year:2025
Yearly Energy Cost:$2,050
Building, Dimensions, Zoning
Building Type:Detached
Building Dimension:34x42
Land Dimension:50x100
Total Lot Area:5,000 ft²
Irregular Land:No
Zonage:Résidentiel
Cadastre #:2914609
Topography:Flat
Interior Characteristics
Number of Floors (Basement Excluded):1
Basement:Partially finished, 6 feet and more, Independent Entrance
Energy/Heating:Electric
Windows:Casement, PVC, Sliding
Kitchen Cabinets:Wood
Kitchen Counters:Other
Bathroom Details:Separate Shower, Bath Tub
Equipment/Services:Air Exchanger, Alarm System, Central Vacuum System, Dishwasher, Fire Detector, Wall-Mounted AC
Exterior Characteristics
Type of Roofing:Asphalt shingles
Roofing Year:2015
Siding:Aluminum, Brick
Foundation:Poured Concrete
Garage:Attached, Heated, Single Width
Driveway:Double width or more, Paved
Parking:Driveway, Garage
Distinctive Lot Features:Fenced, Landscaped
Exterior Presence:Back balcony, Patio
Water Supply:Municipality
Sewage System:Municipality
Additional Information
Inclusions / Exclusions (ENG):Cuisinière Et Réfrigérateur Au RDC, Congélateur Au Sous-sol
Within Proximity:Daycare, Elementary School, High School, Bus Stop, Train Station, Highway, Financial Institution, Grocery Store, Pharmacy, Restaurants, Shopping Center
Activities Close By:Bicycle Path, Cross-country Skiing, Fitness Centre, Golf, Park, Soccer, Tennis
Unit(s) Room Configuration
Room Type
Floor
Floor Type
Dimensions
Hall
Ground Floor
Ceramic
5' 10" x 7' 0"
Living room/Lounge
Ground Floor
Parquetry
14' 0" x 12' 0"
Laundry room
Ground Floor
Linoleum
6' 6" x 2' 9"
Kitchen
Ground Floor
Ceramic
11' 4" x 8' 8"
Dinette
Ground Floor
Ceramic
10' 4" x 11' 0"
Bathroom
Ground Floor
Ceramic
12' 4" x 8' 2"
Master bedroom
Ground Floor
Laminate Floor
14' 3" x 10' 9"
Room
Ground Floor
Laminate Floor
12' 0" x 9' 1"
Bedroom
Basement
Wood
13' 1" x 10' 2"
Storage
Basement
Concrete
10' 0" x 8' 0"
Bathroom
Basement
Concrete
7' 10" x 8' 0"
Family room
Basement
Concrete
17' 6" x 18' 9"
Storage
Basement
Concrete
13' 0" x 14' 0"
Garage
Ground Floor
Concrete
25' 0" x 11' 0"
Balcony
Ground Floor
Concrete
12' 0" x 6' 0"
Other
Ground Floor
Wood
8' 4" x 11' 0"
Louis Renaud
CERTIFIED RESIDENTIAL AND COMMERCIAL REAL ESTATE BROKER AEO
450-965-6921
View My Profile >>
Properties for sale within proximity:
Login or register to save this listing.

