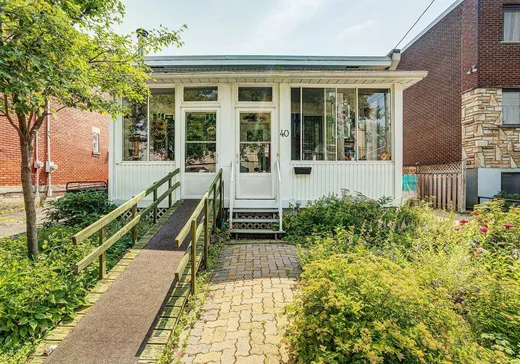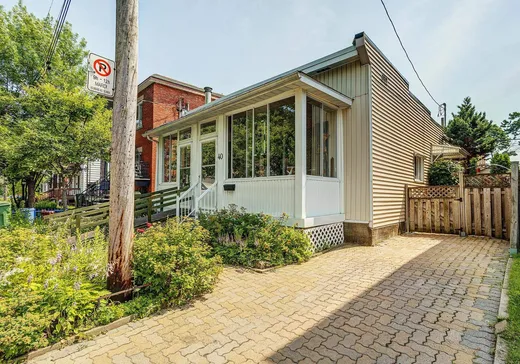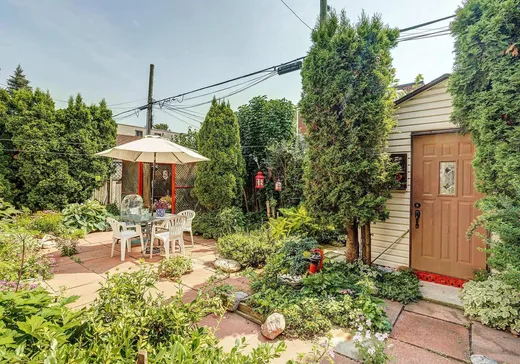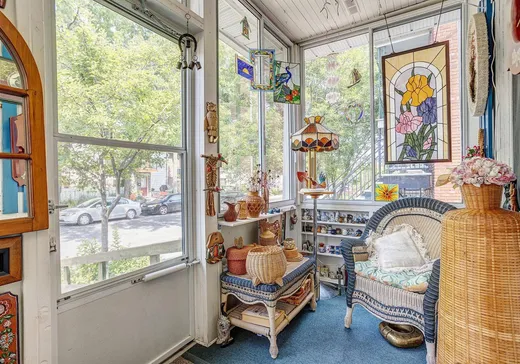Montreal (Lachine) House For Sale - $0
40 Av. du Moulin, H8R 1N6 | Bungalow for sale Montreal | VID#: 40bq
Bus stop around the corner, quick access to the Green Line (Angrignon), and a 17-min walk to Lachine train station--perfect location! Only 3 km from hospital, Lasalle Park, and college. Walking distance to Lachine Canal for leisure, and Angrignon Mall is less than 5 km away. Looking for the 3 Ls--Location, Location, Location? You've found them! Affordable property with potential for a second floor and rare wheelchair access. Buyers are responsible for verifying zoning and permits.
With a bus stop((90/123/190/198/491) just around the corner, easy access to the Green Line at Angrignon Station, and only a 17-minute walk to Lachine Train Station, you couldn't ask for a better transportation location!
You are just 3 km from Lachine Hospital, Lasalle Park, and the college. Plus, you're within walking distance to the Lachine Canal--perfect for enjoying your weekends and afternoons. And for shopping or a relaxing day out, Angrignon Shopping Centre is less than 5 km away.
Looking for the 3 Ls -- Location, Location, Location? You've got it!
This very affordable property also offers the potential to add a second floor and features the rare benefit of wheelchair access.
Buyers are responsible for verifying zoning and permit information with the appropriate authorities.
With a bus stop((90/123/190/198/491) just around the corner, easy access to the Green Line at Angrignon Station, and only a 17-minute walk to Lachine Train Station, you couldn't ask for a better transportation location!
You are just 3 km from Lachine Hospital, Lasalle Park, and the college. Plus, you're within walking distance to the Lachine Canal--perfect for enjoying your weekends and afternoons. And for shopping or a relaxing day out, Angrignon Shopping Centre is less than 5 km away.
Looking for the 3 Ls -- Location, Location, Location? You've got it!
This very affordable property also offers the potential to add a second floor and features the rare benefit of wheelchair access.
Buyers are responsible for verifying zoning and permit information with the appropriate authorities.
Key Details
General Info
Property Type:Bungalow
Essential Information
Year Built:1859
Number of Bedrooms:2
Number of Bathrooms:1
Number of Half Bathrooms:1
Total Number of Rooms:7
Listing Number (MLS):22356465
Evaluations, Fees and Taxes
Building Municipal Assessment:$201,600
Lot Municipal Assessment:$155,400
Municipal Evaluation Total:$357,000
Year of Assessment:2021
Municipal Tax:$2,311
School Tax:$280
Taxation Year:2021
Building, Dimensions, Zoning
Building Dimension:27' 1" X 42' 2" Irr.
Land Dimension:30' X 76' Irr.
Total Lot Area:2,280 ft²
Interior Characteristics
Basement:Less than 6 feet
Energy/Heating:Baseboards, Electric
Exterior Characteristics
Driveway:Paved
Parking:Driveway
Water Supply:Municipality
Sewage System:Municipality
Additional Information
Property Link (ENG):View more - House for sale - $0
Within Proximity:Cegep, Daycare, Elementary School, High School, University, Metro, Highway, Hospital
Activities Close By:Bicycle Path, Park
Unit(s) Room Configuration
Room Type
Floor
Floor Type
Dimensions
Unit #: 1
Laundry room
Ground Floor
Unspecified
16' 8" x 11' 3"
Master bedroom
Ground Floor
Unspecified
15' 2" x 10' 5"
Bedroom
Ground Floor
Unspecified
12' 7" x 9' 8"
Dining room
Ground Floor
Unspecified
12' 3" x 12' 0"
Kitchen
Ground Floor
Unspecified
13' 5" x 12' 3"
Bathroom
Ground Floor
Unspecified
8' 0" x 8' 0"
Room
Ground Floor
Unspecified
4' 0" x 4' 0"




