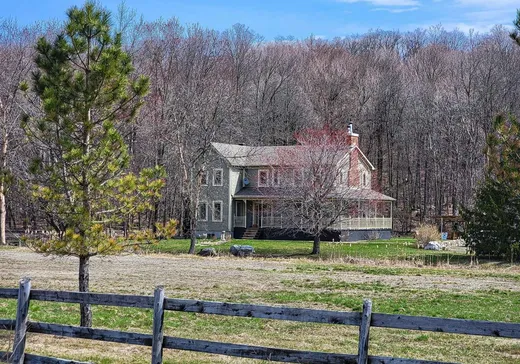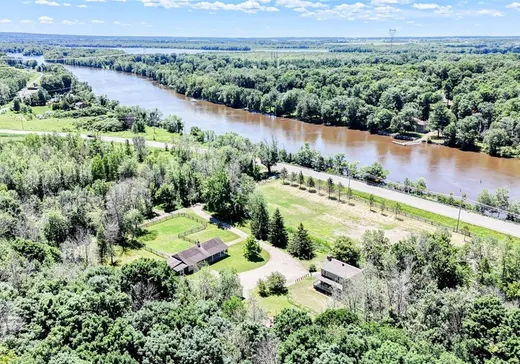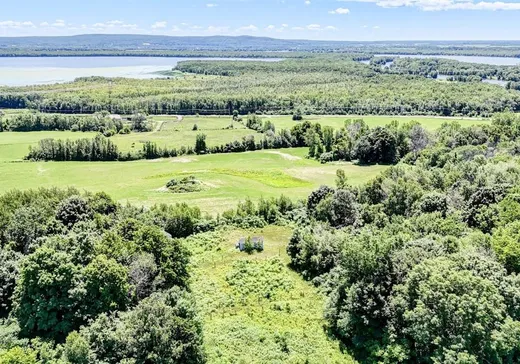Lachute Commercial property for sale - $1,645,000
341Z Route du Long-Sault, J0V 1X0 | Farm for sale Laurentians - VID: 341l
Incroyable ferme équestre de 144 acres offrant une vue imprenable sur le lac Deux-Montagnes. Un endroit chaleureux incluant une érablière (4317 entailles), un vignoble (1/2 acres), un vieux verger, deux sources d'eau naturelles, un enclos pour les chevaux et plusieurs kilomètres de sentiers de randonnée pour vous et vos proches. Écurie 5 boxes avec sellerie et salle d'eau + grange. Les grandes fenêtres permettent une luminosité sans pareil et une véranda pour profiter d'un moment paisible. Retrouver une connexion profonde avec la nature et savourer la quiétude des grands espaces. Appelez-nous dès maintenant!
Addendum:
La propriété est taxable à une proportion de 58%
Incusions:
Système d'alarme, aspirateur central, lave-vaisselle, hotte de cuisinière, réfrigérateur, rideaux et stores.
Exclusions:
Effets personnels et machineries
Addendum:
La propriété est taxable à une proportion de 58%
Incusions:
Système d'alarme, aspirateur central, lave-vaisselle, hotte de cuisinière, réfrigérateur, rideaux et stores.
Exclusions:
Effets personnels et machineries
Key Details
General Info
Property Type:Farm
Essential Information - COMMON
Listing Number (MLS):23582939
Asking Price:$1,645,000
Year Built:1997
Evaluation and Taxes
Muncipal Evaluation - Building:$378,400
Municipal Evaluation - Land:$487,700
Muncipal Evaluation - Total:$866,100
Taxation Year:2024
Municipal Tax:$6,209
School Tax:$310
Dimensions
Land Size (SF):144.50
Land Depth (Feet):4800
Land Frontage (Feet): 921
Additional Information
Type of Heating:Electric, Propane, Dual Energy
Type of Roofing:Flat Roof
Siding21000
Zoning:Residential
Links:
Property Link (English):View more - Farm for Sale - $1,645,000
Unit(s) Room Configuration
Room Type
Floor
Floor Type
Dimensions
Unit #: 1
Hall
Ground Floor
Unspecified
13' 0" x 4' 6"
Room
Ground Floor
Unspecified
12' 1" x 11' 11"
Basement
Ground Floor
Unspecified
16' 2" x 9' 0"
Dining room
Ground Floor
Unspecified
10' 0" x 15' 2"
Kitchen
Ground Floor
Unspecified
16' 11" x 11' 6"
Veranda
Ground Floor
Unspecified
11' 9" x 11' 9"
Laundry room
Ground Floor
Unspecified
5' 2" x 4' 9"
Bathroom
Ground Floor
Unspecified
5' 6" x 7' 9"
Master bedroom
2
Unspecified
15' 0" x 20' 0"
Bathroom
2
Unspecified
8' 5" x 16' 9"
Bedroom
2
Unspecified
15' 10" x 11' 10"
Bedroom
2
Unspecified
15' 3" x 11' 11"
Bedroom
Ground Floor
Unspecified
9' 11" x 10' 10"
Family room
Ground Floor
Unspecified
24' 7" x 12' 2"
Powder room
Ground Floor
Unspecified
5' 11" x 5' 7"
Room
Ground Floor
Unspecified
20' 0" x 15' 7"
Room
Ground Floor
Unspecified
9' 8" x 13' 0"
Mortgage Calculator
—
—
Estimated Mortgage Amount
Down Payment
Property Value
—
Down Payment
—
Estimated Mortgage Amount
—
Estimated Mortgage Payments
—
Transfer Duties*
—
* Indicative amount; varies by municipality in Québec.




