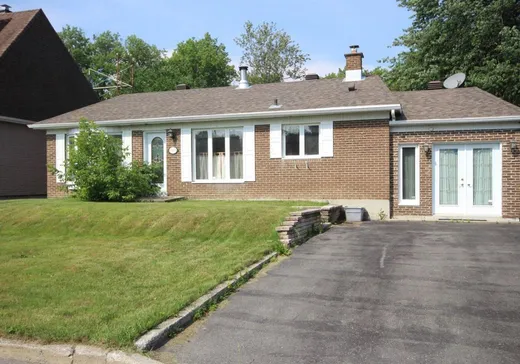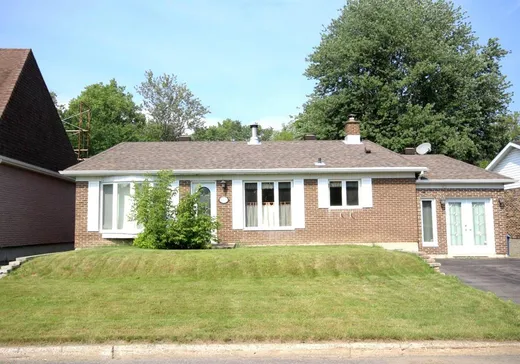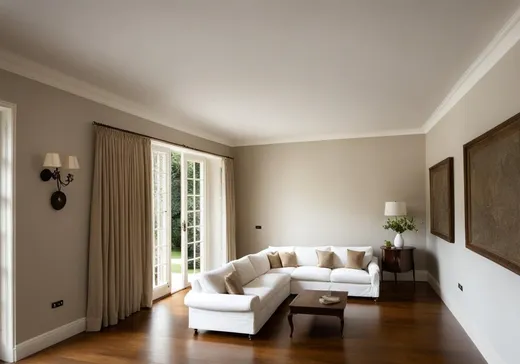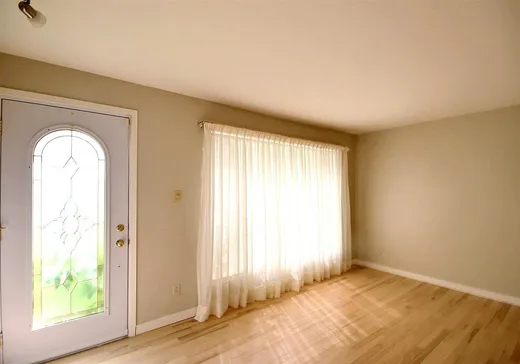L'Ancienne-Lorette House For Sale - $399,900
1353 Rue Des Groseilliers, G2E 4A3 | Bungalow for sale Québec | VID#: 1353
Vivez le parfait équilibre entre confort familial et nature! Ce plain-pied vous offre 5 chambres idéales pour accueillir votre famille, vos invités ou aménager un bureau à domicile. 2 salles familiales chaleureuses vous invitent à la détente et aux moments partagés, peu importe la saison. À l'arrière, laissez-vous charmer par un vaste terrain gazonné, un véritable havre de paix bordé par la nature avec un accès privilégié à une rivière paisible parfait pour les amoureux de plein air, les après-midis de pêche ou simplement profiter de la sérénité au fil de l'eau. Un lieu rare, alliant intimité, espace et beauté naturelle. Une visite convaincra
Addendum:
Incusions:
Exclusions:
Les biens des propriétaires.
Addendum:
Incusions:
Exclusions:
Les biens des propriétaires.
Key Details
General Info
Property Type:Bungalow
Essential Information
Asking Price:$399,900
Year Built:1974
Number of Bedrooms:5
Number of Bathrooms:2
Total Number of Rooms:13
Listing Number (MLS):20396723
Intergeneration:No
Evaluations, Fees and Taxes
Building Municipal Assessment:$176,000
Lot Municipal Assessment:$186,000
Municipal Evaluation Total:$362,000
Year of Assessment:2025
Municipal Tax:$2,316
School Tax:$238
Building, Dimensions, Zoning
Total Lot Area:570 m²
Topography:Flat
Interior Characteristics
Energy/Heating:Forced Air
Fireplace/Stove:Wood fireplace
Windows:PVC
Exterior Characteristics
Type of Roofing:Asphalt shingles
Driveway:Asphalt
Parking:Driveway
Water Supply:Municipality
Sewage System:Municipality
Additional Information
Property Link (ENG):View more - House for sale - $399,900
Unit(s) Room Configuration
Room Type
Floor
Floor Type
Dimensions
Unit #: 1
Basement
Ground Floor
Unspecified
4' 78" x 3' 66"
Kitchen
Ground Floor
Unspecified
3' 37" x 2' 92"
Dining room
Ground Floor
Unspecified
3' 37" x 2' 80"
Master bedroom
Ground Floor
Unspecified
3' 37" x 3' 68"
Bedroom
Ground Floor
Unspecified
2' 67" x 2' 45"
Bedroom
Ground Floor
Unspecified
2' 67" x 3' 66"
Bathroom
Ground Floor
Unspecified
2' 68" x 2' 21"
Family room
Ground Floor
Unspecified
3' 10" x 6' 83"
Bedroom
Ground Floor
Unspecified
3' 50" x 3' 50"
Bedroom
Ground Floor
Unspecified
3' 50" x 2' 91"
Workshop
Ground Floor
Unspecified
3' 55" x 3' 20"
Bathroom
Ground Floor
Unspecified
2' 15" x 1' 66"
Family room
Ground Floor
Unspecified
10' 53" x 3' 45"




