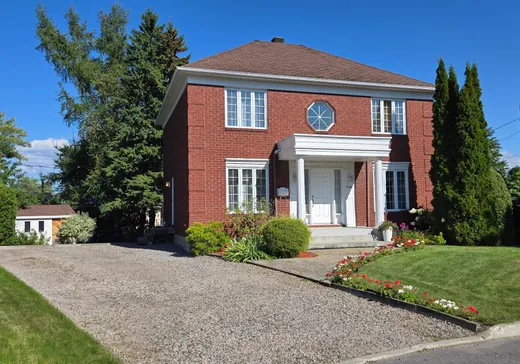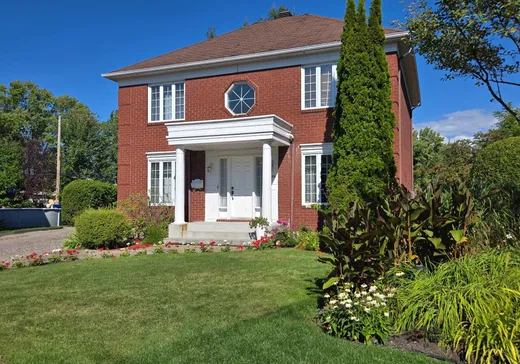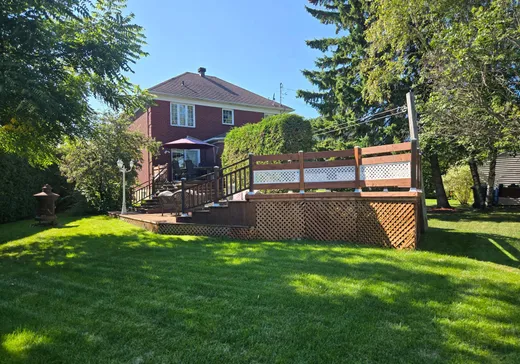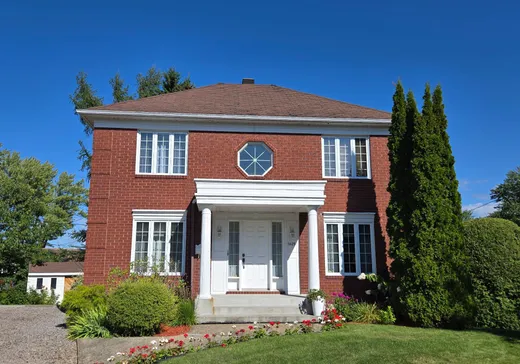L'Ancienne-Lorette House For Sale - $675,000
1425 Rue Wilfrid-Sanche, G2E 5Z5 | Two-storey for sale Québec | VID#: 1425e
For sale - 15 ½ - $675,000 - L'Ancienne-Lorette
VISITE LIBRE DIM 14 SEPT 14H-16H: Idéal jeune famille à l'Ancienne-Lorette! Venez découvrir cette majestueuse propriété de style colonial, un secret bien gardé dans les extrémités d'une rue en CUL-DE-SAC prenant place sur un vaste terrain de près de 10000p2! Vous serez d'abord éblouis par son impressionnant hall d'entrée avec plafonds de 17p, de même que sa vaste cuisine. Elle dispose de 3 chambres à l'étage (4e au sous-sol et possibilité 5e au besoin), une salle familiale des plus lumineuses et surtout d'un immense terrain intime aménagé et agrémenté de terrasses sur 3 niveaux! Une belle opportunité à saisir!Les visites débuteront ce dimanche 14 septembre. Aucune offre ne sera répondue avant mardi 16 septembre.
Un nouveau certificat de localisation a été commandé.
INCLUSIONS
échangeur d'air, aspirateur central, lave-vaisselle, four encastré et plaque Jen-Air, ameublement extérieur. Plusieurs possibilités à discuter concernant l'entretien de terrain (tondeuse, outils,...)
EXCLUSIONS
--
Key Details
General Info
Property Type:Two or more stories
Essential Information
Asking Price:$675,000
Year Built:1991
Number of Bedrooms:4
Number of Bathrooms:2
Number of Half Bathrooms:1
Total Number of Rooms:15
Evaluations, Fees and Taxes
Municipal Tax:$4,069
School Tax:$395
Building, Dimensions, Zoning
Living Space Area:178.90
Additional Information
Property Link (ENG):View more - House for sale - $675,000
Unit(s) Room Configuration
Room Type
Floor
Floor Type
Dimensions
Unit #: 1
Living room/Lounge
Ground Floor
Other
14' 6" x 11' 7"
Kitchen
Ground Floor
Other
19' 0" x 13' 1"
Dining room
Ground Floor
Other
11' 7" x 11' 5"
Office
Ground Floor
Other
12' 10" x 10' 4"
Laundry room
Ground Floor
Other
9' 0" x 7' 3"
Room
2
Other
13' 1" x 11' 1"
Room
2
Other
6' 3" x 5' 7"
Bathroom
2
Other
12' 8" x 8' 8"
Bedroom
2
Other
11' 9" x 11' 0"
Bedroom
2
Other
10' 2" x 10' 1"
Bathroom
2
Other
5' 6" x 5' 0"
Family room
Ground Floor
Other
25' 7" x 11' 4"
Bedroom
Ground Floor
Other
12' 6" x 12' 0"
Library
Ground Floor
Other
18' 3" x 12' 7"
Workshop
Ground Floor
Other
12' 7" x 8' 3"




