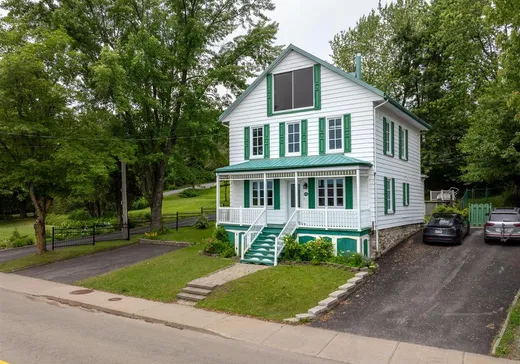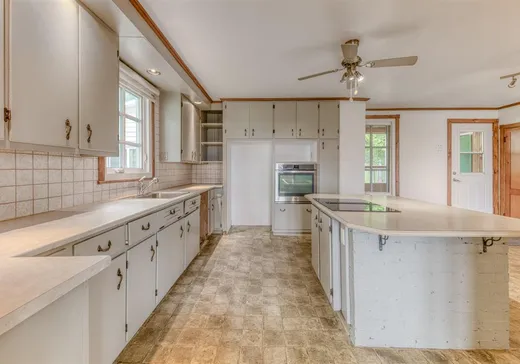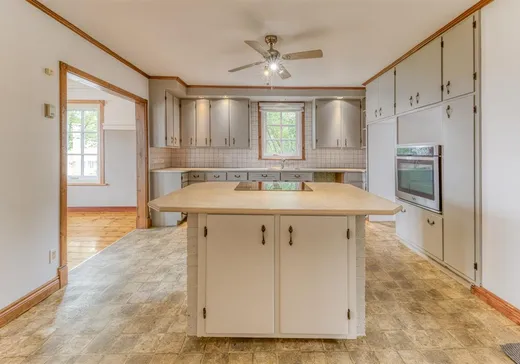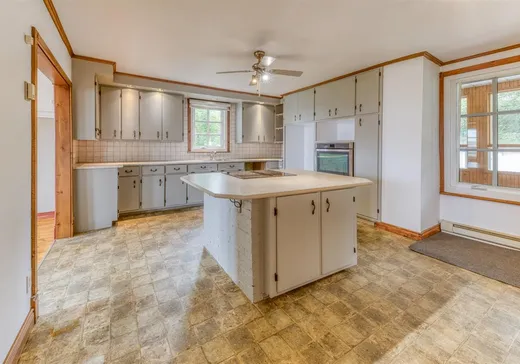L'Ange-Gardien House For Sale - $349,000
6091 Av. Royale, G0A 2K0 | Two-storey for sale Québec | VID#: 6091
Découvrez le charme d'une véritable maison centenaire à L'Ange-Gardien, offrant une magnifique vue sur le fleuve! Pleine de cachet, cette propriété chaleureuse marie le caractère d'autrefois au confort d'aujourd'hui. Vous y trouverez une grande cour intime, idéale pour les soirées entre amis, le jardinage, la baignade ou simplement profiter de la tranquillité . Située à proximité des écoles et des parcs, elle est parfaite pour ceux qui cherchent un cadre de vie paisible, avec une touche d'originalité et une vue à couper le souffle. Demandez votre visite et venez créer votre histoire.
Addendum:
Incusions:
Tous les biens sur place sont inclus, cependant le vendeur ne peut garantir le fonctionnement de ceux-ci
Exclusions:
Addendum:
Incusions:
Tous les biens sur place sont inclus, cependant le vendeur ne peut garantir le fonctionnement de ceux-ci
Exclusions:
Key Details
General Info
Property Type:Two or more stories
Essential Information
Asking Price:$349,000
Year Built:1910
Number of Bedrooms:3
Number of Bathrooms:1
Number of Half Bathrooms:2
Total Number of Rooms:12
Listing Number (MLS):19831553
Intergeneration:No
Evaluations, Fees and Taxes
Building Municipal Assessment:$179,300
Lot Municipal Assessment:$119,700
Municipal Evaluation Total:$299,000
Year of Assessment:2025
Municipal Tax:$2,532
School Tax:$220
Building, Dimensions, Zoning
Total Lot Area:803 m²
Interior Characteristics
Energy/Heating:Hot Water
Fireplace/Stove:Wood fireplace
Windows:PVC
Exterior Characteristics
Type of Roofing:10
Driveway:Asphalt
Parking:Driveway
Pool:Above-ground
Water Supply:Municipality
Sewage System:Municipality
Additional Information
Property Link (ENG):View more - House for sale - $349,000
Unit(s) Room Configuration
Room Type
Floor
Floor Type
Dimensions
Unit #: 1
Kitchen
Ground Floor
Unspecified
10' 8" x 14' 3"
Dining room
Ground Floor
Unspecified
9' 9" x 14' 3"
Basement
Ground Floor
Unspecified
12' 8" x 25' 4"
Powder room
Ground Floor
Unspecified
4' 2" x 4' 2"
Master bedroom
2
Unspecified
15' 3" x 13' 2"
Bedroom
2
Unspecified
11' 2" x 10' 6"
Bedroom
2
Unspecified
7' 1" x 13' 2"
Powder room
2
Unspecified
4' 1" x 3' 5"
Bathroom
2
Unspecified
7' 1" x 5' 2"
Laundry room
2
Unspecified
7' 3" x 9' 2"
Family room
3
Unspecified
28' 3" x 25' 1"
Storage
Ground Floor
Unspecified
23' 0" x 20' 0"




