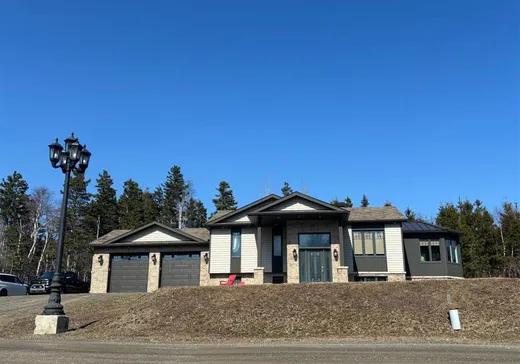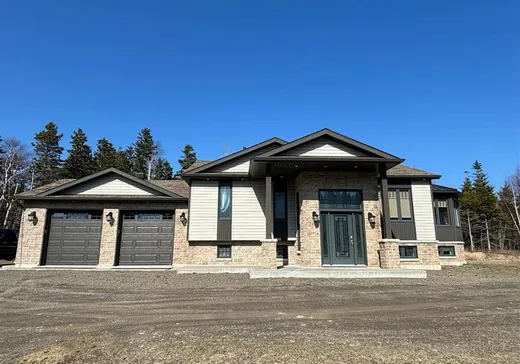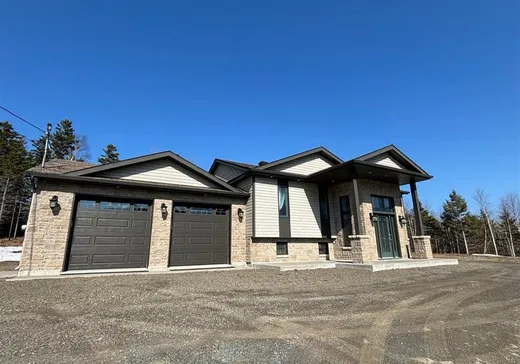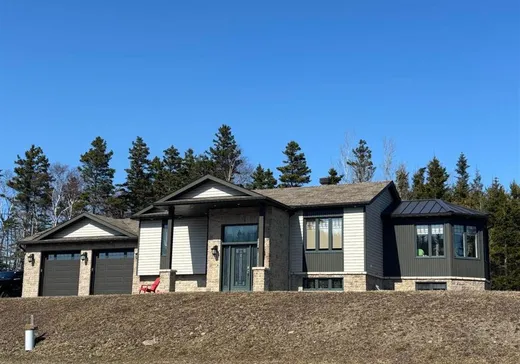L'Anse-Pleureuse Cottage For Sale - $874,900
741 Route 132, G0E 1G0 | Bungalow for sale Gaspésie–Îles-de-la-Madeleine | VID#: 741c
Magnifique et grande propriété au coeur de la Gaspésie! Venez profiter d'une construction 2014 répondant aux plus hautes normes de qualités de matériaux, de 2 garages finis, attachés & chauffés, d'un énorme terrain de plus de 427 000 p² ainsi qu'un emplacement de choix. Elle possède également 1 grand garage fini et chauffé à l'arrière du terrain aux possibilités multiples. Certifiée NOVOCLIMAT, elle fera assurément tourner les têtes! Il ne manque que vos effets personnels puisque cette propriété vient entièrement meublée! Que ce soit pour une jeune famille, une retraite paisible ou simplement pour agrandir, vous n'aurez aucun souci! À voir !!
Addendum:
Propriété impeccable! 3 garages entièrement finis! Énorme terrain zoné résidentiel! Informez-vous!
Incusions:
Tous les meubles meublants. (une liste complète sera fournie).
Exclusions:
Effets personnels du vendeur.
Addendum:
Propriété impeccable! 3 garages entièrement finis! Énorme terrain zoné résidentiel! Informez-vous!
Incusions:
Tous les meubles meublants. (une liste complète sera fournie).
Exclusions:
Effets personnels du vendeur.
Key Details
General Info
Property Type:Bungalow
Essential Information
Asking Price:$874,900
Year Built:2014
Number of Bedrooms:3
Number of Bathrooms:2
Total Number of Rooms:12
Listing Number (MLS):19831116
Intergeneration:No
Evaluations, Fees and Taxes
Building Municipal Assessment:$313,900
Lot Municipal Assessment:$14,300
Municipal Evaluation Total:$328,200
Year of Assessment:2025
Municipal Tax:$3,470
School Tax:$207
Building, Dimensions, Zoning
Total Lot Area:427,701 ft²
Topography:Flat
Interior Characteristics
Energy/Heating:Baseboards
Windows:PVC
Exterior Characteristics
Type of Roofing:Asphalt shingles
Garage:Attached, Double width or more, Heated
Driveway:Not Paved
Parking:Driveway, Garage
Water Supply:Municipality
Sewage System:Disposal Field, Septic Tank
Additional Information
Property Link (ENG):View more - House for sale - $874,900
Unit(s) Room Configuration
Room Type
Floor
Floor Type
Dimensions
Unit #: 1
Hall
Ground Floor
Unspecified
14' 2" x 8' 3"
Basement
Ground Floor
Unspecified
11' 8" x 11' 0"
Kitchen
Ground Floor
Unspecified
12' 6" x 9' 8"
Dining room
Ground Floor
Unspecified
13' 1" x 7' 8"
Solarium
Ground Floor
Unspecified
12' 2" x 12' 2"
Bathroom
Ground Floor
Unspecified
14' 4" x 8' 6"
Master bedroom
Ground Floor
Unspecified
15' 4" x 11' 8"
Room
Ground Floor
Unspecified
23' 9" x 15' 1"
Bathroom
Ground Floor
Unspecified
11' 5" x 9' 1"
Laundry room
Ground Floor
Unspecified
10' 8" x 8' 6"
Bedroom
Ground Floor
Unspecified
13' 2" x 10' 10"
Bedroom
Ground Floor
Unspecified
8' 5" x 8' 1"




