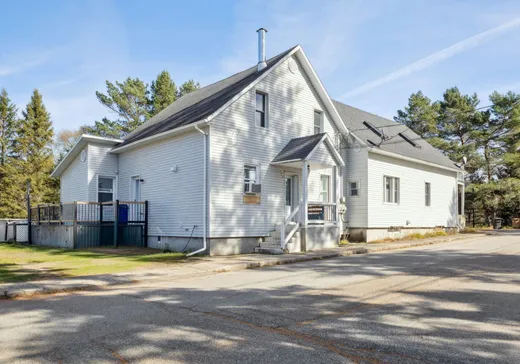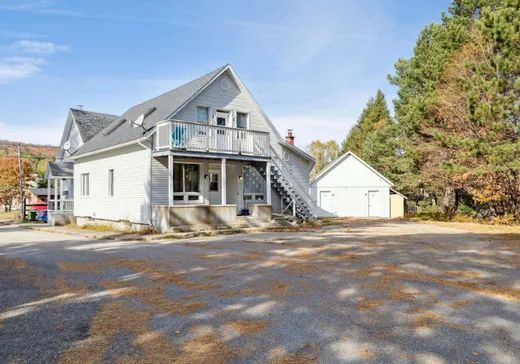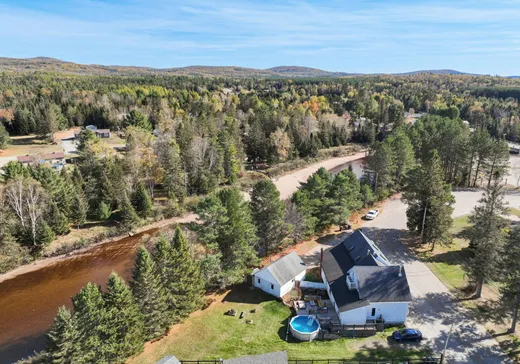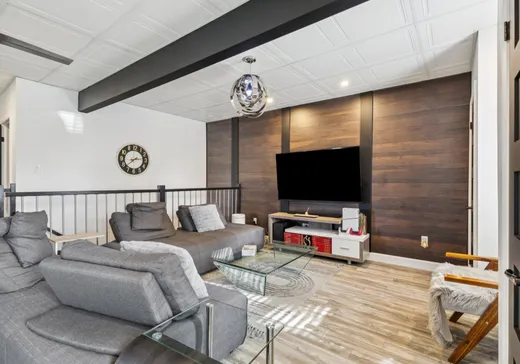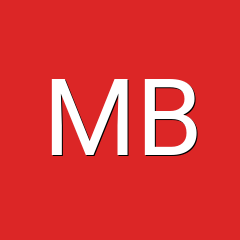L'Ascension Multiplex for sale - $380,000
102-106 Rue Lahaie, J0T 1W0 | Triplex for sale Laurentians - VID: 102aj
For sale - 12 ½ - $380,000 - L'Ascension
Triplex dans le Village de l'Ascension, un ancien magasin général entièrement rénové offrant trois immenses appartements au goût du jour. L'immeuble surplombe la Rivière-Rouge et comprend deux 4½ et un 5½. En plein coeur du village, tout est à proximité : école, épicerie et services. Tous les appartements sont loués, mais l'un peut être libéré pour un propriétaire occupant. Un investissement rentable et rare ! À qui la chance ?INCLUSIONS
Piscine hors-terre
EXCLUSIONS
Tout les effets personnels du vendeurs et des locataires.
Key Details
Essentials
Property Type:Triplex
Asking Price:$380,000
Building Characteristics
Year of Construction:1903
Additional Information
Link To Property (ENG):View more - Triplex for Sale - $380,000
Unit(s) Room Configuration
Room Type
Floor
Floor Type
Dimensions
Unit #: 1
Hall
Ground Floor
Other
4' 0" x 4' 0"
Kitchen
Ground Floor
Other
10' 0" x 11' 0"
Dining room
Ground Floor
Other
12' 0" x 13' 0"
Living room/Lounge
Ground Floor
Other
13' 0" x 14' 0"
Bedroom
Ground Floor
Other
11' 0" x 12' 0"
Room
Ground Floor
Other
11' 5" x 13' 5"
Laundry room
Ground Floor
Other
6' 0" x 4' 0"
Storage
Ground Floor
Other
13' 0" x 6' 0"
Family room
Ground Floor
Other
16' 0" x 21' 0"
Bathroom
Ground Floor
Other
11' 8" x 10' 0"
Laundry room
Ground Floor
Other
3' 0" x 8' 0"
Hall
Ground Floor
Other
4' 0" x 3' 0"
Living room/Lounge
Ground Floor
Other
12' 0" x 17' 0"
Dining room
Ground Floor
Other
14' 0" x 11' 5"
Kitchen
Ground Floor
Other
11' 9" x 10' 0"
Bedroom
Ground Floor
Other
10' 3" x 11' 7"
Bedroom
Ground Floor
Other
9' 0" x 10' 5"
Bedroom
Ground Floor
Other
10' 0" x 17' 5"
Bathroom
Ground Floor
Other
8' 0" x 14' 0"
Hall
Ground Floor
Other
11' 0" x 4' 0"
Room
Ground Floor
Other
16' 8" x 2' 7"
Storage
Ground Floor
Other
34' 7" x 22' 4"
Hall
2
Other
4' 4" x 7' 7"
Kitchen
2
Other
7' 11" x 18' 7"
Dining room
2
Other
9' 11" x 12' 11"
Living room/Lounge
2
Other
10' 0" x 14' 7"
Room
2
Other
31' 0" x 3' 0"
Laundry room
2
Other
12' 0" x 5' 0"
Bathroom
2
Other
11' 0" x 10' 4"
Storage
2
Other
7' 4" x 9' 0"
Bedroom
2
Other
15' 0" x 12' 0"
Bedroom
2
Other
10' 11" x 12' 0"
Mortgage Calculator
—
—
Estimated Mortgage Amount
Down Payment
Property Value
—
Down Payment
—
Estimated Mortgage Amount
—
Estimated Mortgage Payments
—
Transfer Duties*
—
* Indicative amount; varies by municipality in Québec.

