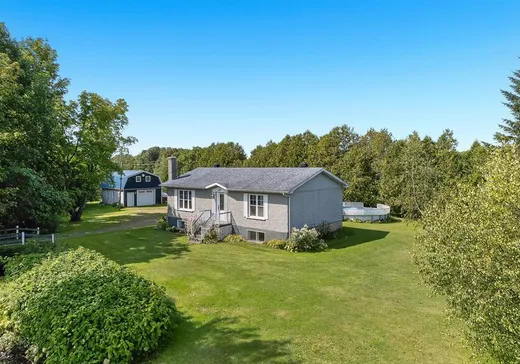Lawerenceville House For Sale - $439,000
1827 Rue Principale, J0E 1W0 | Bungalow for sale Eastern Townships | VID#: 1827c
À vendre -- Belle propriété sur un terrain de 1,23 acre offrant tranquillité et espace. La maison comprend 4 chambres à coucher, 2 salles de bains, une grande salle familiale lumineuse, ainsi qu'une terrasse couverte parfaite pour profiter de l'extérieur en toute saison. Un garage détaché de 20 x 30 pieds complète cette demeure idéale pour une famille.
Addendum:
Superbe propriété sise sur un vaste terrain de 1,23 acre, idéale pour ceux qui recherchent tranquillité et confort. Cette charmante maison offre 4 chambres à coucher, 2 salles de bains, une spacieuse salle familiale baignée de lumière, ainsi qu'une terrasse couverte pour profiter de l'extérieur en toute saison. Un garage détaché de 20 x 30 pieds vient compléter cette demeure parfaite pour la vie de famille.
Incusions:
Luminaires, rideaux, stores, lave-vaisselle, poêle aux granules, piscine toile a changer, ouvre porte électrique du garage moteur a réparer.
Exclusions:
Addendum:
Superbe propriété sise sur un vaste terrain de 1,23 acre, idéale pour ceux qui recherchent tranquillité et confort. Cette charmante maison offre 4 chambres à coucher, 2 salles de bains, une spacieuse salle familiale baignée de lumière, ainsi qu'une terrasse couverte pour profiter de l'extérieur en toute saison. Un garage détaché de 20 x 30 pieds vient compléter cette demeure parfaite pour la vie de famille.
Incusions:
Luminaires, rideaux, stores, lave-vaisselle, poêle aux granules, piscine toile a changer, ouvre porte électrique du garage moteur a réparer.
Exclusions:
Key Details
General Info
Property Type:Bungalow
Essential Information
Asking Price:$439,000
Year Built:1987
Number of Bedrooms:4
Number of Bathrooms:2
Total Number of Rooms:14
Listing Number (MLS):18408175
Intergeneration:No
Evaluations, Fees and Taxes
Building Municipal Assessment:$233,300
Lot Municipal Assessment:$64,000
Municipal Evaluation Total:$297,300
Year of Assessment:2025
Municipal Tax:$2,874
School Tax:$179
Building, Dimensions, Zoning
Total Lot Area:1
Interior Characteristics
Energy/Heating:Electric
Fireplace/Stove:Pellet Fireplace
Exterior Characteristics
Garage:Detached, Double width or more
Parking:Garage
Water Supply:Shallow Well
Sewage System:Disposal Field, Septic Tank
Additional Information
Property Link (ENG):View more - House for sale - $439,000
Unit(s) Room Configuration
Room Type
Floor
Floor Type
Dimensions
Unit #: 1
Basement
Ground Floor
Unspecified
18' 0" x 11' 5"
Kitchen
Ground Floor
Unspecified
9' 9" x 11' 0"
Dining room
Ground Floor
Unspecified
11' 0" x 12' 9"
Veranda
Ground Floor
Unspecified
19' 0" x 16' 0"
Master bedroom
Ground Floor
Unspecified
14' 7" x 11' 0"
Bedroom
Ground Floor
Unspecified
7' 0" x 11' 2"
Bathroom
Ground Floor
Unspecified
8' 0" x 8' 0"
Family room
Ground Floor
Unspecified
16' 0" x 10' 0"
Room
Ground Floor
Unspecified
11' 10" x 11' 0"
Bedroom
Ground Floor
Unspecified
10' 9" x 15' 0"
Office
Ground Floor
Unspecified
10' 0" x 10' 7"
Bathroom
Ground Floor
Unspecified
7' 4" x 5' 3"
Laundry room
Ground Floor
Unspecified
7' 0" x 5' 6"
Workshop
Ground Floor
Unspecified
15' 8" x 10' 0"
Mortgage Calculator
—
—
Estimated Mortgage Amount
Down Payment
Property Value
—
Down Payment
—
Estimated Mortgage Amount
—
Estimated Mortgage Payments
—
Transfer Duties*
—
* Indicative amount; varies by municipality in Québec.




