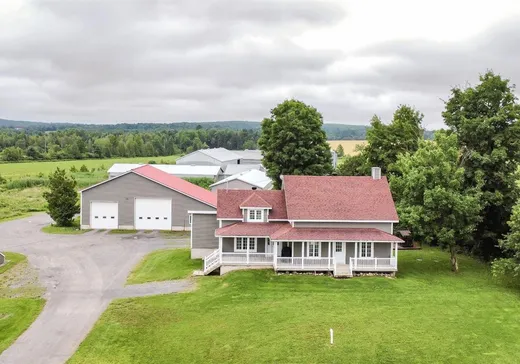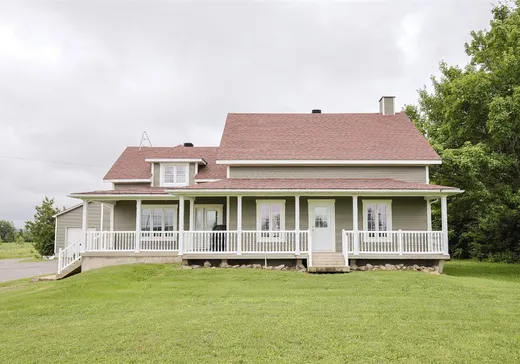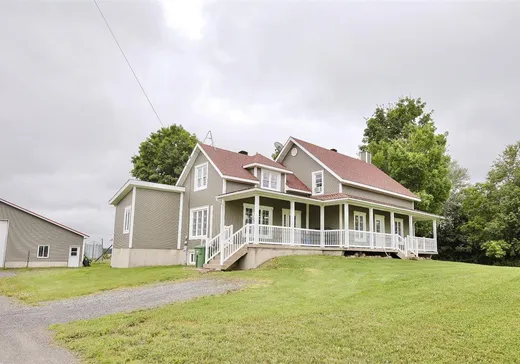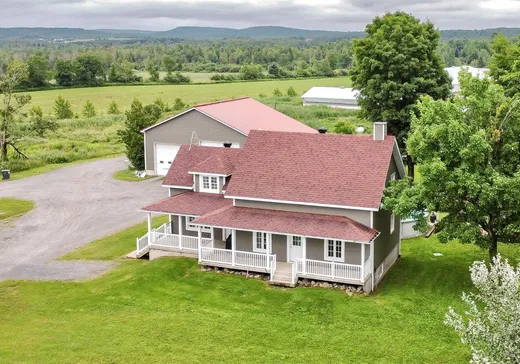Lefebvre House For Sale - $639,900
485 Route 116 E., J0H 2C0 | Two-storey for sale Center of Quebec | VID#: 485e
UNE PERLE RARE SUR TERRAIN DE + 77 500 PC AVEC GARAGE 60 x 40 + 6 CHAMBRES À COUCHER! Spacieuse propriété à étage au style champêtre, bien entretenue et rénovée avec goût, offrant une atmosphère conviviale et une belle luminosité, située dans un environnement paisible à moins de 35 min de Drummondville! IDÉALE pour une belle famille, cette maison comporte 6 chambres, une cuisine moderne au style rustique, un salon spacieux, une salle de lavage, et de vastes espaces multifonctionnels au sous-sol pour répondre à tous vos projets! Laissez-vous charmer par sa grandeur extérieure, sa piscine hors terre et son immense garage! Réalisez votre rêve!
Addendum:
Information intéressante : -Garage agricole 60 x 40 pouvant accueillir de la grosse machinerie avec une porte 12 x 12 et l'autre 14 x 16. Améliorations effectuées : -Amélioration de la plomberie au fil des années. -Amélioration de l'électricité au fil des années. -Remplacement du revêtement extérieur en 2001. -Remplacement l'ensemble des fenêtres en 2001. -Ajout du garage arrière en 2009. -Ajout la piscine hors-terre en 2017-2018. -Réfection de la cuisine en 2019. -Réfection de la toiture en 2019. -Ajout de 2 x thermopompes murales en 2020. -Remplacement des installations septiques en 2022. -Remplacement du chauffe-eau en 2023. -Remplacement de la fenêtre avant dans la salle à manger & de la porte-patio arrière en 2023. -Ajout la galerie arrière sur béton coulé en 2023. -Rénovation du salon en 2023 (plancher, plafond et ajout d'encastrés)
Incusions:
Lustres, luminaires, pôles, rideaux, piscine hors-terre et ses accessoires, thermopompes murales x2, aspirateur-central et ses accessoires, bacs à ordures, récupération.
Exclusions:
Biens, table de billard, meubles et effets personnels des propriétaires.
Addendum:
Information intéressante : -Garage agricole 60 x 40 pouvant accueillir de la grosse machinerie avec une porte 12 x 12 et l'autre 14 x 16. Améliorations effectuées : -Amélioration de la plomberie au fil des années. -Amélioration de l'électricité au fil des années. -Remplacement du revêtement extérieur en 2001. -Remplacement l'ensemble des fenêtres en 2001. -Ajout du garage arrière en 2009. -Ajout la piscine hors-terre en 2017-2018. -Réfection de la cuisine en 2019. -Réfection de la toiture en 2019. -Ajout de 2 x thermopompes murales en 2020. -Remplacement des installations septiques en 2022. -Remplacement du chauffe-eau en 2023. -Remplacement de la fenêtre avant dans la salle à manger & de la porte-patio arrière en 2023. -Ajout la galerie arrière sur béton coulé en 2023. -Rénovation du salon en 2023 (plancher, plafond et ajout d'encastrés)
Incusions:
Lustres, luminaires, pôles, rideaux, piscine hors-terre et ses accessoires, thermopompes murales x2, aspirateur-central et ses accessoires, bacs à ordures, récupération.
Exclusions:
Biens, table de billard, meubles et effets personnels des propriétaires.
Key Details
General Info
Property Type:Two or more stories
Essential Information
Asking Price:$639,900
Number of Bedrooms:6
Number of Bathrooms:2
Number of Half Bathrooms:1
Total Number of Rooms:17
Listing Number (MLS):24804884
Intergeneration:No
Evaluations, Fees and Taxes
Building Municipal Assessment:$378,900
Lot Municipal Assessment:$50,700
Municipal Evaluation Total:$429,600
Year of Assessment:2025
Municipal Tax:$3,005
School Tax:$299
Building, Dimensions, Zoning
Total Lot Area:7,237 m²
Interior Characteristics
Energy/Heating:Forced Air
Windows:PVC
Exterior Characteristics
Type of Roofing:Asphalt shingles
Garage:Double width or more
Driveway:Not Paved
Parking:Driveway, Garage
Water Supply:Shallow Well
Sewage System:Disposal Field, Septic Tank
Additional Information
Property Link (ENG):View more - House for sale - $639,900
Unit(s) Room Configuration
Room Type
Floor
Floor Type
Dimensions
Unit #: 1
Kitchen
Ground Floor
Unspecified
17' 0" x 10' 11"
Dining room
Ground Floor
Unspecified
12' 7" x 11' 11"
Laundry room
Ground Floor
Unspecified
5' 10" x 9' 7"
Basement
Ground Floor
Unspecified
14' 3" x 22' 4"
Bedroom
Ground Floor
Unspecified
9' 6" x 10' 2"
Bathroom
Ground Floor
Unspecified
12' 0" x 12' 1"
Master bedroom
2
Unspecified
19' 5" x 13' 11"
Powder room
2
Unspecified
4' 4" x 5' 11"
Bedroom
2
Unspecified
11' 4" x 10' 5"
Bedroom
2
Unspecified
12' 1" x 10' 11"
Bedroom
2
Unspecified
12' 6" x 9' 9"
Room
Ground Floor
Unspecified
19' 1" x 23' 2"
Family room
Ground Floor
Unspecified
14' 7" x 15' 8"
Bedroom
Ground Floor
Unspecified
13' 4" x 9' 1"
Bathroom
Ground Floor
Unspecified
7' 5" x 6' 7"
Hall
Ground Floor
Unspecified
9' 0" x 9' 6"
Room
Ground Floor
Unspecified
12' 3" x 23' 3"




