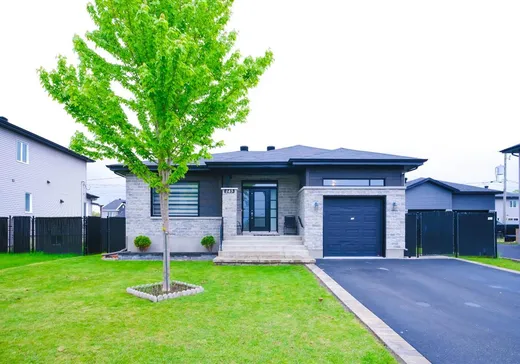Les Cedres House For Sale - $695,000
143 Rue St-François, J7T 0N4 | Bungalow for sale Montérégie | VID#: 143x
Very nice recent bungalow offering 3 bedrooms with possibility of adding 4rth in the basement. Central air system with heat pump, propane fireplace, 2nd kitchen in garage and an entirely finished backyard, this property is also located in a recent residential development, near a park, golf course, canal, near to hwy 20, hwy 30 and 40. it is perfect for the family. Must see!
Addendum:
Motivated seller. It's an amazing bungalow in the area.
Incusions:
Appliances in the second kitchen in garage. Light fixture. Windows blinds. Security Camera system. Garage door opener. Dishwasher.
Exclusions:
Addendum:
Motivated seller. It's an amazing bungalow in the area.
Incusions:
Appliances in the second kitchen in garage. Light fixture. Windows blinds. Security Camera system. Garage door opener. Dishwasher.
Exclusions:
Key Details
General Info
Property Type:Bungalow
Essential Information
Asking Price:$695,000
Year Built:2018
Number of Bedrooms:3
Number of Bathrooms:2
Total Number of Rooms:3
Listing Number (MLS):21485905
Intergeneration:No
Evaluations, Fees and Taxes
Building Municipal Assessment:$376,400
Lot Municipal Assessment:$178,200
Municipal Evaluation Total:$554,600
Year of Assessment:2025
Municipal Tax:$4,428
School Tax:$421
Building, Dimensions, Zoning
Total Lot Area:540 m²
Exterior Characteristics
Garage:Built-in
Parking:Driveway, Garage
Water Supply:Municipality
Sewage System:Municipality
Additional Information
Property Link (ENG):View more - House for sale - $695,000
Unit(s) Room Configuration
Room Type
Floor
Floor Type
Dimensions
Unit #: 1
Master bedroom
Ground Floor
Unspecified
12' 1" x 12' 4"
Bedroom
Ground Floor
Unspecified
12' 3" x 12' 0"
Bathroom
Ground Floor
Unspecified
8' 7" x 8' 5"
Kitchen
Ground Floor
Unspecified
8' 2" x 9' 0"
Dining room
Ground Floor
Unspecified
11' 3" x 10' 4"
Hall
Ground Floor
Unspecified
7' 4" x 5' 0"
Storage
Ground Floor
Unspecified
3' 1" x 7' 7"
Basement
Ground Floor
Unspecified
13' 3" x 17' 8"
Bathroom
Ground Floor
Unspecified
11' 1" x 6' 9"
Bedroom
Ground Floor
Unspecified
8' 10" x 10' 8"
Family room
Ground Floor
Unspecified
19' 8" x 12' 2"
Playroom
Ground Floor
Unspecified
25' 8" x 13' 0"
Storage
Ground Floor
Unspecified
9' 3" x 11' 0"
Workshop
Ground Floor
Unspecified
6' 9" x 11' 8"




