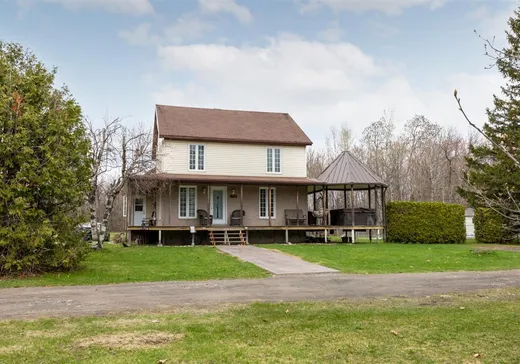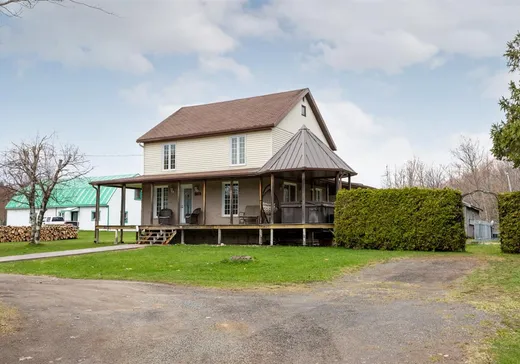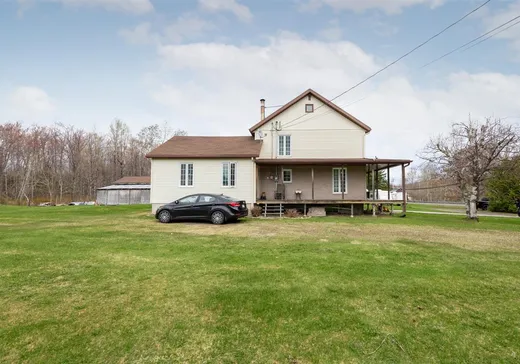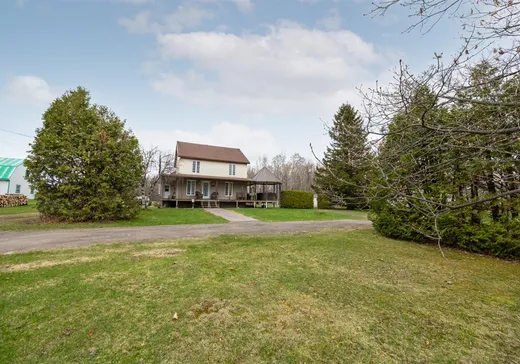Les Chutes-de-la-Chaudière-Ouest Multiplex for sale - $499,000
3617Z-3619Z Route des Rivières, G6J 0B8 | Duplex for sale Chaudière-Appalaches - VID: 3617
Belle propriété avec un logement 3 1/2 annexé. Possibilité de bi-génération car les deux logements peuvent se libérer. Grande maison sur un terrain de 47 000pi2 avec une immense piscine creusée. Le sous-sol n'est pas emménagé mais il offre pleins de possibilités pour le futur. 4 chambres à l'étage + 1 au sous-sol, beau RDC bien divisé. Facile à visiter.
Addendum:
Incusions:
Luminaires, stores, tringles à rideaux, rideaux, four encastré, plaque chauffante. spa.
Exclusions:
Effets personnels.
Addendum:
Incusions:
Luminaires, stores, tringles à rideaux, rideaux, four encastré, plaque chauffante. spa.
Exclusions:
Effets personnels.
Key Details
Essentials
Rooms:8
Property Type:Duplex
Asking Price:$499,000
Bedrooms:4
Number of Bathrooms:1
Listing Number (MLS):10392949
Building Characteristics
Year of Construction:1920
Evaluations, fees and taxes
Building Municipal Assessment:$197,900
Lot Municipal Assessment:$131,500
Municipal Evaluation Total:$329,400
Year of Assessment:2025
Municipal Tax:$3,253
School Tax:$263
Building, Dimensions, Zoning
Total Land Area:46,984.00
Interior Characteristics
Basement:Unfinished, 6 feet and more
Energy/Heating:Electric
Exterior Characteristics
Foundation:Poured Concrete
Type of Roofing:Asphalt shingles
Driveway:Not Paved
Water Supply:Artesian Well
Sewage System:Septic Tank
Additional Information
Link To Property (ENG):View more - Duplex for Sale - $499,000
Unit(s) Room Configuration
Room Type
Floor
Floor Type
Dimensions
Unit #: 1
Kitchen
Ground Floor
Unspecified
8' 9" x 16' 0"
Kitchen
Ground Floor
Unspecified
10' 8" x 14' 11"
Dining room
Ground Floor
Unspecified
14' 11" x 12' 5"
Basement
Ground Floor
Unspecified
9' 5" x 14' 9"
Basement
Ground Floor
Unspecified
9' 3" x 13' 11"
Bedroom
Ground Floor
Unspecified
9' 0" x 13' 5"
Bathroom
Ground Floor
Unspecified
9' 3" x 8' 6"
Bathroom
Ground Floor
Unspecified
5' 7" x 9' 0"
Bedroom
2
Unspecified
8' 11" x 9' 0"
Master bedroom
2
Unspecified
9' 6" x 14' 4"
Bedroom
2
Unspecified
9' 0" x 11' 9"
Bedroom
2
Unspecified
9' 4" x 8' 0"
Powder room
2
Unspecified
2' 10" x 5' 9"
Family room
Ground Floor
Unspecified
26' 0" x 24' 0"
Mortgage Calculator
—
—
Estimated Mortgage Amount
Down Payment
Property Value
—
Down Payment
—
Estimated Mortgage Amount
—
Estimated Mortgage Payments
—
Transfer Duties*
—
* Indicative amount; varies by municipality in Québec.




