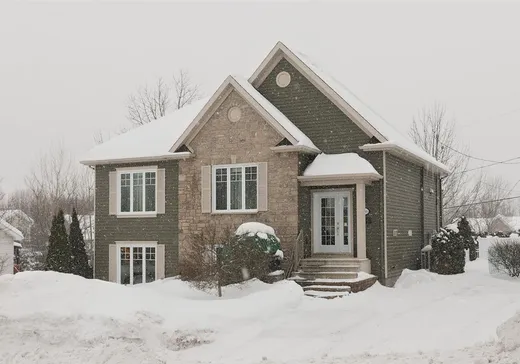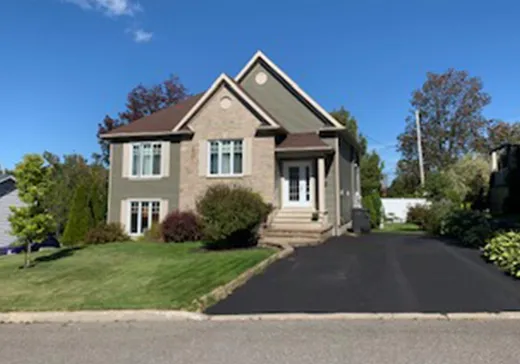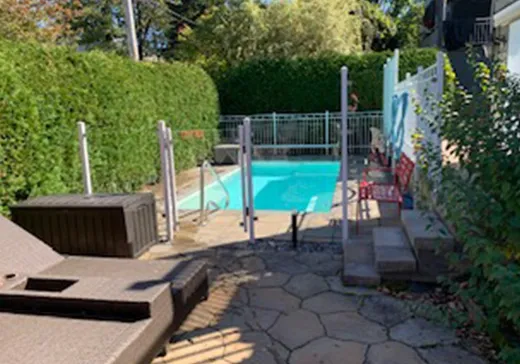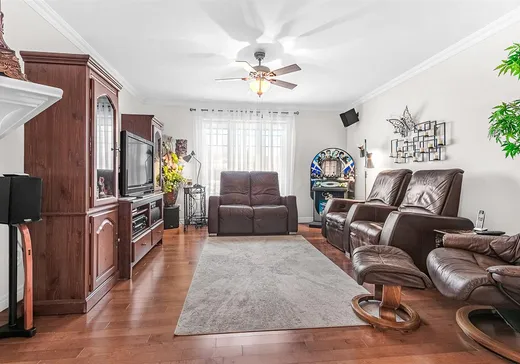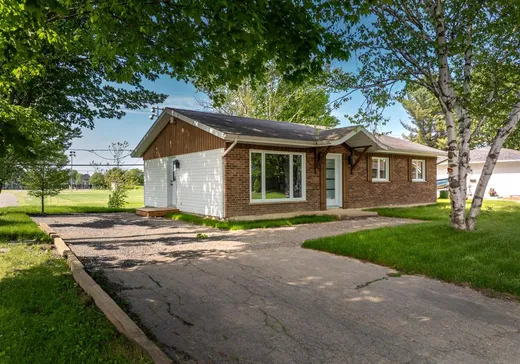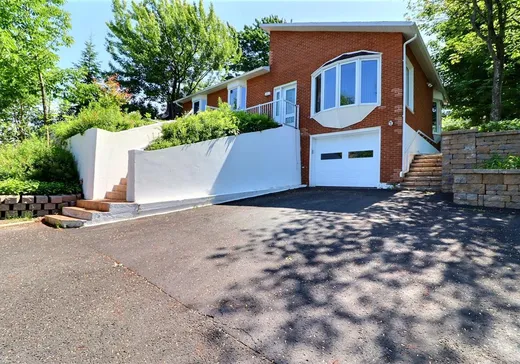Lévis House For Sale - $589,900
1046 Rue de Narbonne, G7A 0B1 | Bungalow for sale Chaudière-Appalaches | VID#: 1046b
Superbe bi-génération de 36X36 comprenant 2 chambres au Rez-de-chaussée et un grand 3 et demi en rez-de-jardin. Hall d'entrée indépendant permettant d'occuper un logement et de louer se second. Concept à aire ouverte favorisant une très belle luminosité, cuisines fonctionnelles avec garde-manger walk-in et foyer au propane dans le salon du RC. Cour arrière entièrement paysager et facile d'entretien, avec une piscine creusée en fibre de verre (installée en 2018) et un spa avec gazebo. Cabanon situé sous le patio, avec 2 entrées, possibilité de le séparer en deux.
Addendum:
Plusieurs walk-in sur les deux étages Plans sur demande
Incusions:
Habillage des fenêtres, aspirateur central X1 et accessoires X2, thermopompe 2 têtes, échangeurs d'air X2, spa, gazebo, système d'alarme non relié, thermopompe de piscine, petit garage de toile.
Exclusions:
Rideaux chambre du SS, haut-parleur des salons, luminaire sur le mur de la salle à manger, lave-vaisselle X2
Addendum:
Plusieurs walk-in sur les deux étages Plans sur demande
Incusions:
Habillage des fenêtres, aspirateur central X1 et accessoires X2, thermopompe 2 têtes, échangeurs d'air X2, spa, gazebo, système d'alarme non relié, thermopompe de piscine, petit garage de toile.
Exclusions:
Rideaux chambre du SS, haut-parleur des salons, luminaire sur le mur de la salle à manger, lave-vaisselle X2
Key Details
General Info
Property Type:Bungalow
Essential Information
Asking Price:$589,900
Year Built:2007
Number of Bedrooms:3
Number of Bathrooms:2
Total Number of Rooms:14
Listing Number (MLS):21621832
Intergeneration:No
Evaluations, Fees and Taxes
Building Municipal Assessment:$229,100
Lot Municipal Assessment:$145,900
Municipal Evaluation Total:$375,000
Year of Assessment:2025
Municipal Tax:$4,377
School Tax:$312
Building, Dimensions, Zoning
Total Lot Area:6,560 ft²
Interior Characteristics
Energy/Heating:Baseboards, Electric
Fireplace/Stove:Gas Fireplace
Windows:PVC
Exterior Characteristics
Type of Roofing:Asphalt shingles
Driveway:Asphalt
Parking:Driveway
Pool:Inground, Heated
Water Supply:Municipality
Sewage System:Municipality
Additional Information
Property Link (ENG):View more - House for sale - $589,900
Unit(s) Room Configuration
Room Type
Floor
Floor Type
Dimensions
Unit #: 1
Basement
Ground Floor
Unspecified
13' 11" x 16' 6"
Basement
Ground Floor
Unspecified
14' 3" x 15' 3"
Kitchen
Ground Floor
Unspecified
9' 0" x 11' 7"
Kitchen
Ground Floor
Unspecified
8' 0" x 14' 0"
Dining room
Ground Floor
Unspecified
8' 0" x 14' 0"
Dining room
Ground Floor
Unspecified
11' 0" x 18' 0"
Master bedroom
Ground Floor
Unspecified
12' 0" x 13' 0"
Master bedroom
Ground Floor
Unspecified
12' 0" x 12' 9"
Bathroom
Ground Floor
Unspecified
8' 8" x 12' 0"
Bedroom
Ground Floor
Unspecified
10' 0" x 12' 0"
Laundry room
Ground Floor
Unspecified
5' 0" x 10' 0"
Bathroom
Ground Floor
Unspecified
11' 6" x 9' 0"
Laundry room
Ground Floor
Unspecified
5' 10" x 9' 0"
Storage
Ground Floor
Unspecified
5' 0" x 6' 5"
Hall
Ground Floor
Unspecified
12' 8" x 5' 0"
Basement
Ground Floor
Unspecified
13' 11" x 16' 6"
Kitchen
Ground Floor
Unspecified
9' 0" x 11' 7"
Dining room
Ground Floor
Unspecified
11' 0" x 18' 0"
Bedroom
Ground Floor
Unspecified
12' 0" x 12' 9"
Bathroom
Ground Floor
Unspecified
8' 8" x 12' 0"
Laundry room
Ground Floor
Unspecified
5' 0" x 10' 0"
Properties for sale within proximity:
Login or register to save this listing.

