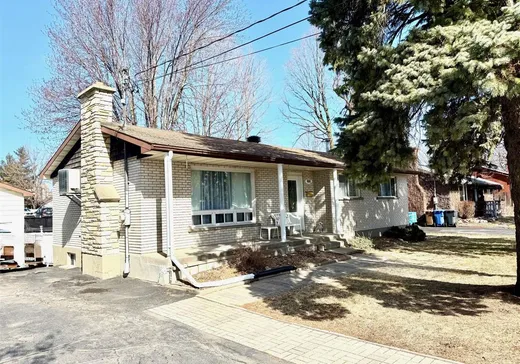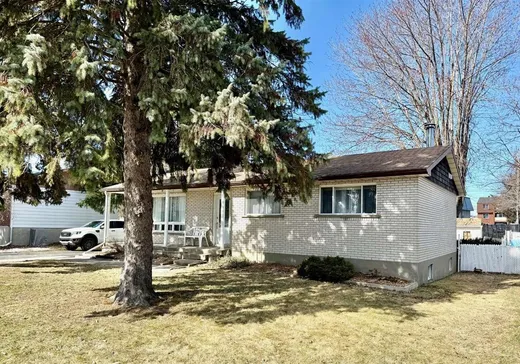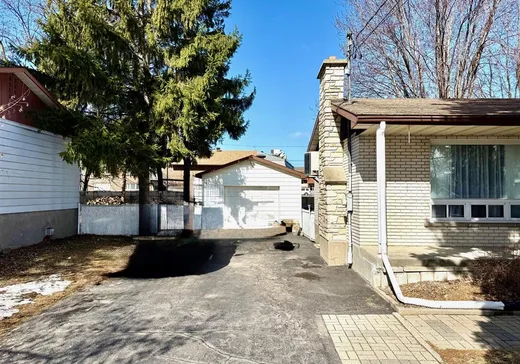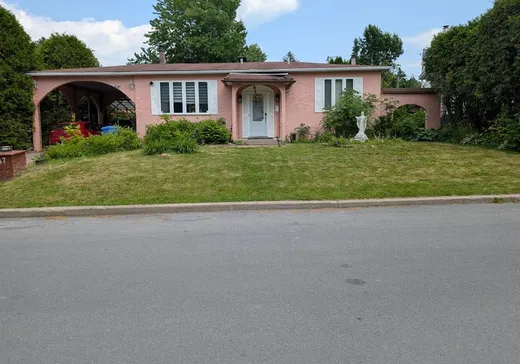L'Île-Perrot House For Sale - $523,000
444 24e Avenue, J7V 4M9 | Bungalow for sale Montérégie | VID#: 444b
Addendum:
Incusions:
Fixtures électrique , four encastré , plaque chauffante ,lave vaisselle , ouvre porte de garage électrique , rideaux et pole a rideaux , balayeuse centrale et accessoires , piscine et accessoires , poêle a bois .
Exclusions:
Key Details
General Info
Property Type:Bungalow
Essential Information
Asking Price:$523,000
Year Built:1968
Number of Bedrooms:3
Number of Bathrooms:2
Total Number of Rooms:12
Listing Number (MLS):10753802
Intergeneration:No
Evaluations, Fees and Taxes
Building Municipal Assessment:$332,300
Lot Municipal Assessment:$165,100
Municipal Evaluation Total:$497,400
Year of Assessment:2025
Municipal Tax:$3,634
School Tax:$297
Building, Dimensions, Zoning
Total Lot Area:571 m²
Topography:Flat
Interior Characteristics
Energy/Heating:Forced Air
Fireplace/Stove:Wood fireplace, Wood stove
Windows:PVC
Exterior Characteristics
Type of Roofing:Asphalt shingles
Garage:Detached
Driveway:Asphalt
Parking:Driveway, Garage
Pool:Above-ground
Water Supply:Municipality
Sewage System:Municipality
Additional Information
Property Link (ENG):View more - House for sale - $523,000
Unit(s) Room Configuration
Room Type
Floor
Floor Type
Dimensions
Unit #: 1
Hall
Ground Floor
Unspecified
3' 7" x 8' 0"
Basement
Ground Floor
Unspecified
16' 10" x 10' 11"
Dining room
Ground Floor
Unspecified
9' 1" x 8' 11"
Kitchen
Ground Floor
Unspecified
8' 10" x 10' 0"
Bathroom
Ground Floor
Unspecified
6' 6" x 4' 11"
Master bedroom
Ground Floor
Unspecified
9' 9" x 11' 9"
Bedroom
Ground Floor
Unspecified
10' 8" x 7' 9"
Bedroom
Ground Floor
Unspecified
8' 2" x 9' 9"
Family room
Ground Floor
Unspecified
21' 7" x 15' 9"
Playroom
Ground Floor
Unspecified
11' 8" x 17' 9"
Bathroom
Ground Floor
Unspecified
7' 6" x 11' 5"
Room
Ground Floor
Unspecified
17' 2" x 5' 7"
Properties for sale within proximity:
Login or register to save this listing.




