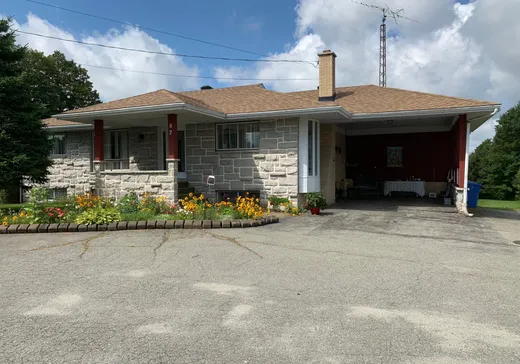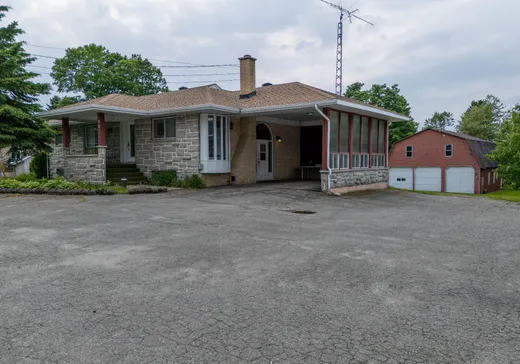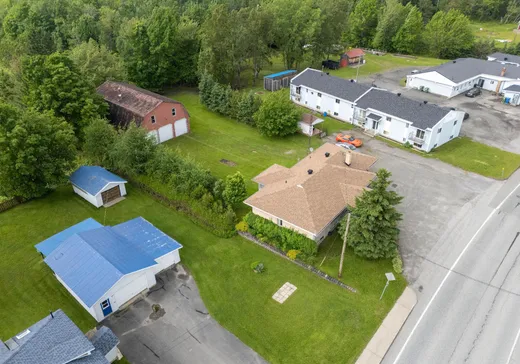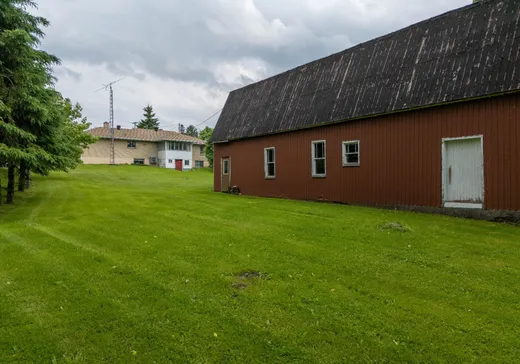Lingwick House For Sale - $350,000
87 Route 108, J0B 2Z0 | Two-storey for sale Eastern Townships | VID#: 87s
For sale - 14 ½ - $350,000 - Lingwick
Spacieuse maison de 5 chambres située à Lingwick, idéale pour la vie de famille ou les amants de la nature. Profitez d'un immense terrain sans voisins à l'arrière, parfait pour la tranquillité. Grand garage double/grange pour vos projets ou vos véhicules. Intérieur chaleureux avec armoires de cuisine en bois, foyer accueillant, et suite des maîtres avec vaste couloir, 3 garde-robes et salle de bain attenante. Un espace rare, où confort et intimité se rencontrent.Disponible rapidement, vente de succession.
Maison avec thermo pompe centrale.
Vue panoramique. Aucun voisin arrière.
Déclaration du vendeur remplie par la succession qui n'a jamais habité la résidence, fait au meilleur de sa connaissance.
La présente vente sera faite avec la garantie légale du droit de propriété. La présente vente est faite sans garantie légale de qualité aux risques et périls de l'acheteur.
INCLUSIONS
stores,rideaux,pôles a rideaux, four encastré, plaque chauffante.
EXCLUSIONS
meubles et effets personnels .
Key Details
General Info
Property Type:Two or more stories
Essential Information
Asking Price:$350,000
Number of Bedrooms:5
Number of Bathrooms:2
Number of Half Bathrooms:1
Total Number of Rooms:14
Evaluations, Fees and Taxes
Municipal Tax:$2,006
School Tax:$151
Building, Dimensions, Zoning
Living Space Area:1,994.00
Additional Information
Property Link (ENG):View more - House for sale - $350,000
Unit(s) Room Configuration
Room Type
Floor
Floor Type
Dimensions
Unit #: 1
Kitchen
Ground Floor
Other
15' 10" x 8' 5"
Dining room
Ground Floor
Other
11' 5" x 8' 5"
Living room/Lounge
Ground Floor
Other
12' 5" x 15' 3"
Room
Ground Floor
Other
15' 3" x 11' 0"
Bedroom
Ground Floor
Other
13' 2" x 11' 0"
Bathroom
Ground Floor
Other
9' 3" x 4' 1"
Laundry room
Ground Floor
Other
7' 4" x 5' 4"
Bedroom
Ground Floor
Other
10' 8" x 10' 2"
Bedroom
Ground Floor
Other
10' 4" x 10' 3"
Bedroom
Ground Floor
Other
10' 8" x 7' 11"
Family room
Ground Floor
Other
17' 9" x 10' 1"
Family room
Ground Floor
Other
10' 5" x 7' 1"
Bathroom
Ground Floor
Other
5' 4" x 7' 0"
Storage
Ground Floor
Other
13' 11" x 7' 7"
Cellar/Cold room
Ground Floor
Other
7' 9" x 7' 0"
Mortgage Calculator
—
—
Estimated Mortgage Amount
Down Payment
Property Value
—
Down Payment
—
Estimated Mortgage Amount
—
Estimated Mortgage Payments
—
Transfer Duties*
—
* Indicative amount; varies by municipality in Québec.




