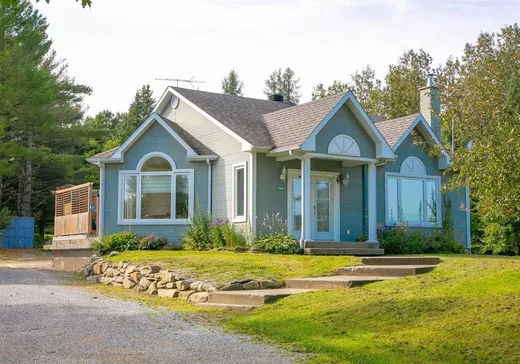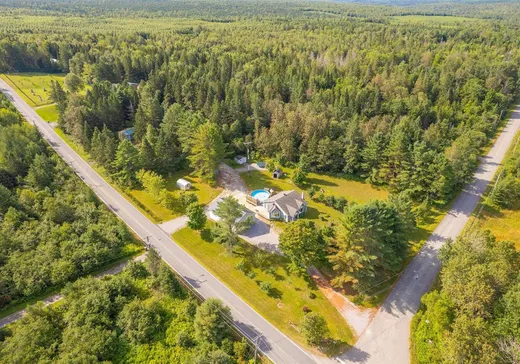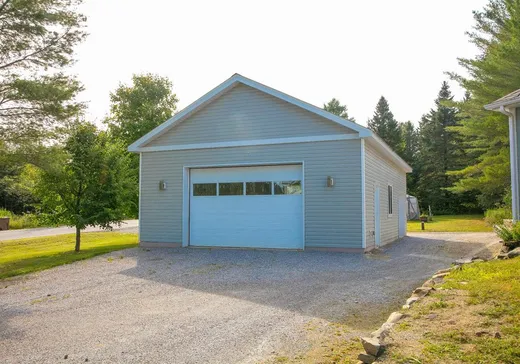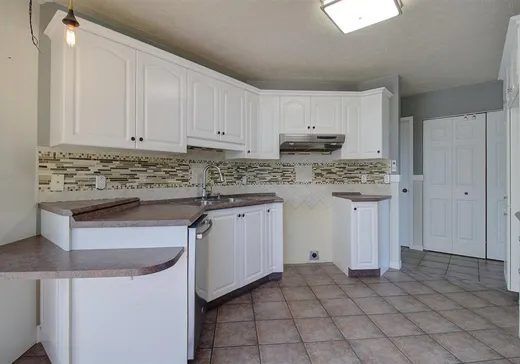Lingwick House For Sale - $475,000
280 Route 257, J0B 2Z0 | Bungalow for sale Eastern Townships | VID#: 280ab
Propriété offrant tranquillité et espace sur un vaste terrain de ± 71500 pi². Elle comprend 3 chambres à coucher (dont une au sous-sol) et 2 salles de bain complètes. Le sous-sol propose beaucoup d'espace de rangement, en plus d'un système de chauffage électrique il y a une fournaise à air forcé au bois en appoint. À l'extérieur : garage récent de 26 x 40 pi, isolé et chauffé, avec hauteur de 12 pi, grand patio, piscine hors terre de 21 pi, deux remises et un container de 8 x 40 pi. Située à environ 35 minutes de Sherbrooke. Nouvelle évaluation municipale et taxes à venir (partie du lot #3904663 vendue au voisin).
Addendum:
Améliorations apportées à la propriété : 2021 : Construction d'un garage de 26 x 40 pi, hauteur de 12 pi, avec deux portes (9 x 14 pi et 7 x 8 pi), électricité 220 ampères, petit chauffe-eau indépendant, évier et atelier de travail. 2017-2018 : Réaménagement d'une partie du sous-sol incluant une nouvelle salle de bain et l'installation de nouveaux revêtements de plancher. 2017 : Installation d'un nouveau revêtement de plancher dans la petite chambre à l'étage. 2016 : Réfection complète de la toiture avec bardeaux d'asphalte. 2015 : Ajout d'une piscine hors terre de 21 pieds. 2013 & 2017 : Remise à neuf du patio.
Incusions:
Store, rideaux, congélateur au sous-sol, conteneur 8x40, lave vaisselle, foyer électrique au sous-sol.
Exclusions:
Addendum:
Améliorations apportées à la propriété : 2021 : Construction d'un garage de 26 x 40 pi, hauteur de 12 pi, avec deux portes (9 x 14 pi et 7 x 8 pi), électricité 220 ampères, petit chauffe-eau indépendant, évier et atelier de travail. 2017-2018 : Réaménagement d'une partie du sous-sol incluant une nouvelle salle de bain et l'installation de nouveaux revêtements de plancher. 2017 : Installation d'un nouveau revêtement de plancher dans la petite chambre à l'étage. 2016 : Réfection complète de la toiture avec bardeaux d'asphalte. 2015 : Ajout d'une piscine hors terre de 21 pieds. 2013 & 2017 : Remise à neuf du patio.
Incusions:
Store, rideaux, congélateur au sous-sol, conteneur 8x40, lave vaisselle, foyer électrique au sous-sol.
Exclusions:
Key Details
General Info
Property Type:Bungalow
Essential Information
Asking Price:$475,000
Year Built:1996
Number of Bedrooms:3
Number of Bathrooms:2
Total Number of Rooms:13
Listing Number (MLS):11189654
Intergeneration:No
Evaluations, Fees and Taxes
Building Municipal Assessment:$244,400
Lot Municipal Assessment:$80,000
Municipal Evaluation Total:$324,400
Year of Assessment:2025
Municipal Tax:$2,667
School Tax:$194
Building, Dimensions, Zoning
Total Lot Area:71,572 ft²
Topography:Flat
Interior Characteristics
Energy/Heating:Electric, Forced Air
Windows:PVC
Exterior Characteristics
Type of Roofing:Asphalt shingles
Garage:Detached, Double width or more
Driveway:Not Paved
Parking:Garage
Pool:Above-ground
Water Supply:Artesian Well
Sewage System:Disposal Field, Septic Tank
Additional Information
Property Link (ENG):View more - House for sale - $475,000
Unit(s) Room Configuration
Room Type
Floor
Floor Type
Dimensions
Unit #: 1
Hall
Ground Floor
Unspecified
8' 0" x 9' 0"
Basement
Ground Floor
Unspecified
12' 4" x 16' 0"
Dining room
Ground Floor
Unspecified
12' 0" x 12' 0"
Kitchen
Ground Floor
Unspecified
9' 0" x 10' 0"
Bedroom
Ground Floor
Unspecified
12' 0" x 12' 11"
Bedroom
Ground Floor
Unspecified
10' 0" x 11' 2"
Bathroom
Ground Floor
Unspecified
8' 4" x 8' 4"
Bedroom
Ground Floor
Unspecified
14' 3" x 14' 8"
Bathroom
Ground Floor
Unspecified
12' 5" x 5' 3"
Room
Ground Floor
Unspecified
12' 0" x 7' 0"
Cellar/Cold room
Ground Floor
Unspecified
8' 3" x 11' 0"
Workshop
Ground Floor
Unspecified
11' 5" x 23' 0"
Family room
Ground Floor
Unspecified
14' 0" x 22' 0"




