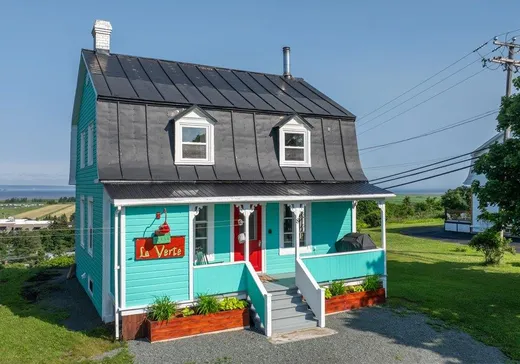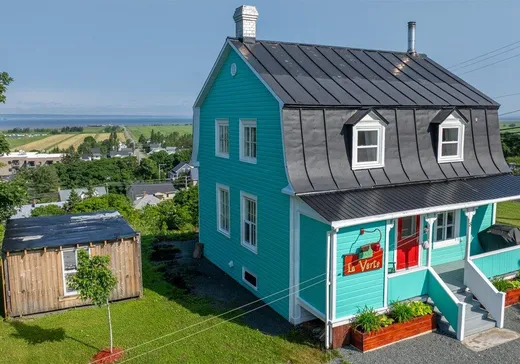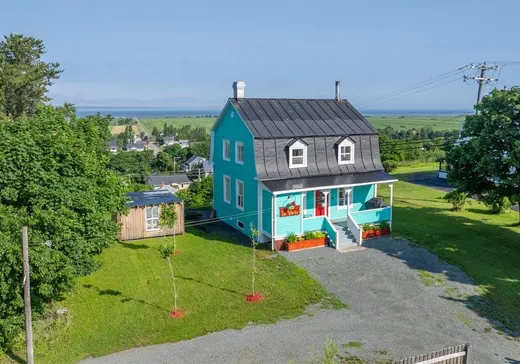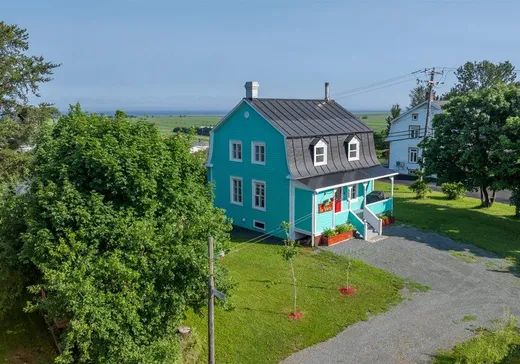L'Isle-Verte House For Sale - $217,400
8 Rue Talbot, G0L 1K0 | One Half Storey for sale Lower-Saint-Lawrence | VID#: 8ck
Un havre de paix entre ciel, mer et patrimoine Nichée au coeur du village de L'Isle-Verte, La Verte est une maison ancestrale magnifiquement rénovée qui allie charme d'antan et confort moderne. Offrant 4 chambres, cette propriété séduit par sa luminosité naturelle. L'aire de vie centrale se prolonge vers un solarium 4 saisons, un espace idéal pour admirer la vue spectaculaire. À l'extérieur, une soigneusement aménagée invite à la détente. Que ce soit pour en faire votre résidence principale, un pied-à-terre estival ou un investissement locatif rentable, La Verte offre polyvalence et potentiel. Cette propriété est prête à accueillir!
Addendum:
Incusions:
Stores, lustres, rideaux, lave-vaisselle, crochets d'entrée, poêle au bois, bois restant, bacs à poubelles et récupération, meubles de rangement des chambres, tablettes de la cuisine, de la salle à manger et de la salle de bains, déshumidificateur du sous-sol.
Exclusions:
Frigidaire, meubles et effets personnels. À discuter : Laveuse, sécheuse, four et certains meubles.
Addendum:
Incusions:
Stores, lustres, rideaux, lave-vaisselle, crochets d'entrée, poêle au bois, bois restant, bacs à poubelles et récupération, meubles de rangement des chambres, tablettes de la cuisine, de la salle à manger et de la salle de bains, déshumidificateur du sous-sol.
Exclusions:
Frigidaire, meubles et effets personnels. À discuter : Laveuse, sécheuse, four et certains meubles.
Key Details
General Info
Property Type:1 1/2 Storey
Essential Information
Asking Price:$217,400
Year Built:1904
Number of Bedrooms:4
Number of Bathrooms:1
Number of Half Bathrooms:1
Total Number of Rooms:13
Listing Number (MLS):19005028
Intergeneration:No
Evaluations, Fees and Taxes
Building Municipal Assessment:$58,200
Lot Municipal Assessment:$19,100
Municipal Evaluation Total:$77,300
Year of Assessment:2025
Municipal Tax:$1,730
School Tax:$55
Building, Dimensions, Zoning
Total Lot Area:735 m²
Topography:Flat, Steep
Interior Characteristics
Energy/Heating:Baseboards, Electric
Fireplace/Stove:Wood stove
Windows:PVC, Wood
Exterior Characteristics
Type of Roofing:10
Driveway:Not Paved
Parking:Driveway
Water Supply:Municipality
Sewage System:Municipality
Additional Information
Property Link (ENG):View more - House for sale - $217,400
Unit(s) Room Configuration
Room Type
Floor
Floor Type
Dimensions
Unit #: 1
Hall
Ground Floor
Unspecified
7' 5" x 5' 0"
Basement
Ground Floor
Unspecified
9' 2" x 12' 1"
Kitchen
Ground Floor
Unspecified
11' 8" x 14' 2"
Dining room
Ground Floor
Unspecified
8' 9" x 10' 11"
Bathroom
Ground Floor
Unspecified
10' 6" x 10' 0"
Solarium
Ground Floor
Unspecified
7' 1" x 14' 11"
Room
2
Unspecified
5' 2" x 5' 10"
Bedroom
2
Unspecified
10' 4" x 10' 0"
Bedroom
2
Unspecified
9' 1" x 9' 1"
Bedroom
2
Unspecified
10' 4" x 10' 3"
Bedroom
2
Unspecified
9' 0" x 11' 9"
Powder room
2
Unspecified
3' 6" x 5' 6"
Storage
3
Unspecified
26' 2" x 6' 10"
Cellar/Cold room
Ground Floor
Unspecified
21' 7" x 23' 6"




