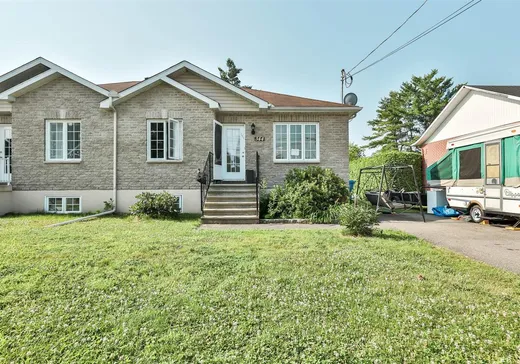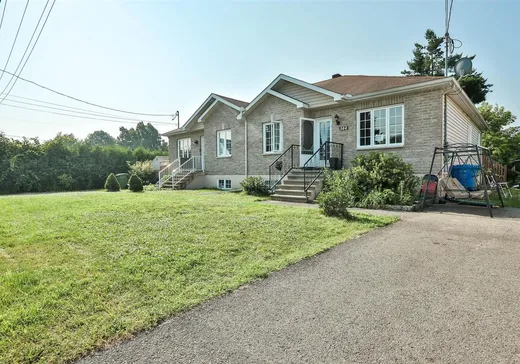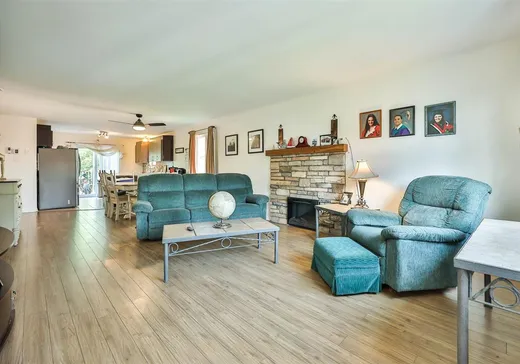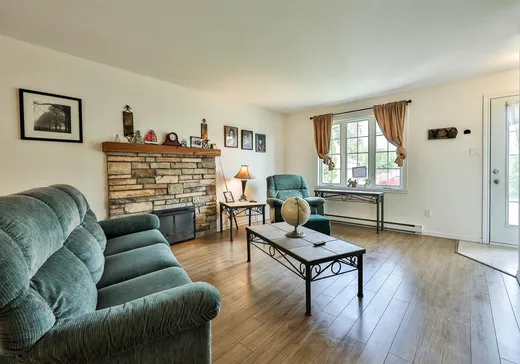Lochaber-Partie-Ouest House For Sale - $344,900
344 Rue Élisabeth, J0X 3B0 | Bungalow for sale Outaouais | VID#: 344m
Nouveau ! Ce joli jumelé construit en 2010 offre deux chambres au rez-de-chaussée et deux autres au sous-sol, en plus d'une grande salle familiale et d'un atelier servant de rangement. Dotée d'une aire ouverte conviviale, cette propriété saura répondre à tous vos besoins. Située dans un cul-de-sac, cette propriété bénéficie d'un environnement paisible avec peu de circulation, tout en étant à seulement deux minutes de l'autoroute et des services. Demandez une visite dès maintenant !
Addendum:
Incusions:
Lave-vaisselle, chauffe-eau, rideaux, stores, cuisinière, foyer électrique
Exclusions:
Addendum:
Incusions:
Lave-vaisselle, chauffe-eau, rideaux, stores, cuisinière, foyer électrique
Exclusions:
Key Details
General Info
Property Type:Bungalow
Essential Information
Asking Price:$344,900
Year Built:2010
Number of Bedrooms:4
Number of Bathrooms:1
Total Number of Rooms:11
Listing Number (MLS):26748635
Intergeneration:No
Evaluations, Fees and Taxes
Building Municipal Assessment:$216,500
Lot Municipal Assessment:$33,700
Municipal Evaluation Total:$250,200
Year of Assessment:2025
Municipal Tax:$2,195
School Tax:$137
Building, Dimensions, Zoning
Total Lot Area:4,476 ft²
Topography:Flat
Interior Characteristics
Energy/Heating:Electric
Windows:PVC
Exterior Characteristics
Type of Roofing:Asphalt shingles
Driveway:Asphalt
Parking:Driveway
Water Supply:Municipality
Sewage System:Municipality
Additional Information
Property Link (ENG):View more - House for sale - $344,900
Unit(s) Room Configuration
Room Type
Floor
Floor Type
Dimensions
Unit #: 1
Hall
Ground Floor
Unspecified
4' 6" x 4' 5"
Basement
Ground Floor
Unspecified
16' 0" x 12' 4"
Dining room
Ground Floor
Unspecified
13' 9" x 9' 5"
Kitchen
Ground Floor
Unspecified
14' 0" x 11' 4"
Master bedroom
Ground Floor
Unspecified
13' 1" x 11' 3"
Bedroom
Ground Floor
Unspecified
14' 2" x 11' 6"
Bathroom
Ground Floor
Unspecified
11' 8" x 7' 0"
Family room
Ground Floor
Unspecified
24' 0" x 12' 4"
Bedroom
Ground Floor
Unspecified
13' 4" x 12' 4"
Bedroom
Ground Floor
Unspecified
14' 9" x 12' 4"
Workshop
Ground Floor
Unspecified
10' 0" x 12' 0"




