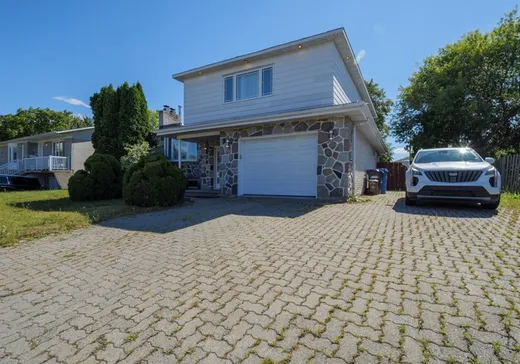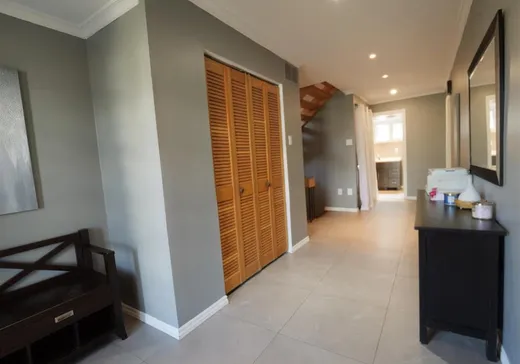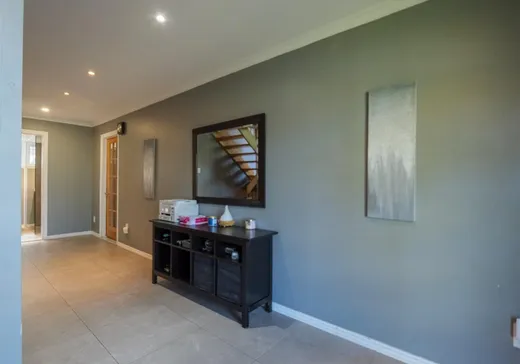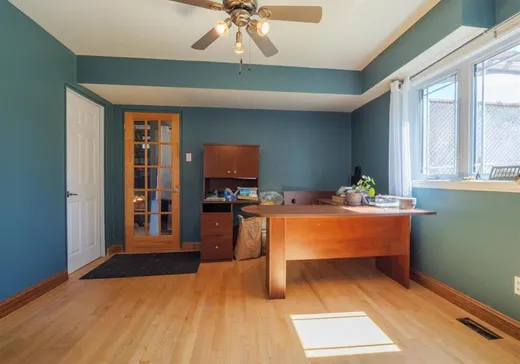Longueuil House For Sale - $850,000
2390 Rue Dollard, J4L 4S9 | Split-level for sale Montérégie | VID#: 2390d
Points forts - Rez-de-chaussée rénové après élimination de la pyrite. Salle de bain neuve avec plancher chauffant, céramique moderne et vaste entrée. Garage de 7,3 m de profondeur offrant amplement d'espace pour garer la voiture et aménager un atelier. - Thermopompe à air pulsé - Grand jardin avec piscine chauffée et spa. Très privé.
Addendum:
Spacieux plain-pied à paliers multiples sur un terrain de plus de 10 000 pi², situé dans un secteur familial recherché. Comprend 3 chambres plus un bureau (facilement convertible en 4e chambre), des espaces de vie lumineux et un rez-de-jardin polyvalent. Profitez d'une cour arrière privée avec piscine creusée et spa couvert, ainsi que d'un grand espace vert pour enfants ou jardinage. Allée spacieuse et superbe façade. Près des écoles, parcs, commerces et axes routiers.
Incusions:
Revêtements de fenêtre (stores-rideaux)
Exclusions:
Addendum:
Spacieux plain-pied à paliers multiples sur un terrain de plus de 10 000 pi², situé dans un secteur familial recherché. Comprend 3 chambres plus un bureau (facilement convertible en 4e chambre), des espaces de vie lumineux et un rez-de-jardin polyvalent. Profitez d'une cour arrière privée avec piscine creusée et spa couvert, ainsi que d'un grand espace vert pour enfants ou jardinage. Allée spacieuse et superbe façade. Près des écoles, parcs, commerces et axes routiers.
Incusions:
Revêtements de fenêtre (stores-rideaux)
Exclusions:
Key Details
General Info
Property Type:Split-level
Essential Information
Asking Price:$850,000
Year Built:1976
Number of Bedrooms:3
Number of Bathrooms:2
Total Number of Rooms:14
Listing Number (MLS):22308102
Intergeneration:No
Evaluations, Fees and Taxes
Building Municipal Assessment:$444,000
Lot Municipal Assessment:$332,100
Municipal Evaluation Total:$776,100
Year of Assessment:2025
Municipal Tax:$4,907
School Tax:$485
Building, Dimensions, Zoning
Total Lot Area:953 m²
Topography:Flat
Interior Characteristics
Energy/Heating:Forced Air
Fireplace/Stove:Wood fireplace, Wood stove
Exterior Characteristics
Garage:Built-in, Single Width
Driveway:Paved
Parking:Driveway, Garage
Pool:Inground
Water Supply:Municipality
Sewage System:Municipality
Additional Information
Property Link (ENG):View more - House for sale - $850,000
Unit(s) Room Configuration
Room Type
Floor
Floor Type
Dimensions
Unit #: 1
Hall
Ground Floor
Unspecified
24' 0" x 8' 0"
Bathroom
Ground Floor
Unspecified
6' 2" x 8' 5"
Office
Ground Floor
Unspecified
11' 8" x 14' 3"
Basement
2
Unspecified
20' 7" x 13' 9"
Dining room
2
Unspecified
10' 6" x 11' 6"
Kitchen
2
Unspecified
10' 6" x 13' 6"
Master bedroom
3
Unspecified
15' 2" x 16' 0"
Bedroom
3
Unspecified
10' 4" x 12' 0"
Bedroom
3
Unspecified
11' 7" x 11' 7"
Bathroom
3
Unspecified
16' 0" x 6' 0"
Hall
3
Unspecified
12' 7" x 6' 5"
Family room
Ground Floor
Unspecified
13' 2" x 20' 2"
Room
Ground Floor
Unspecified
11' 4" x 11' 4"
Room
Ground Floor
Unspecified
11' 4" x 8' 6"




