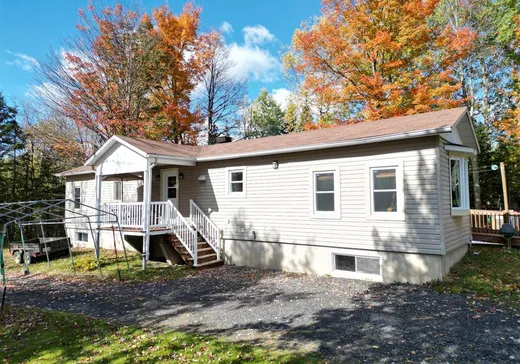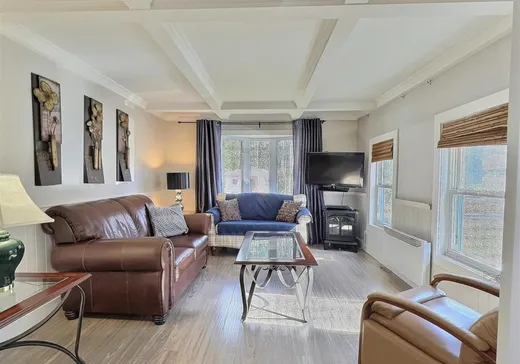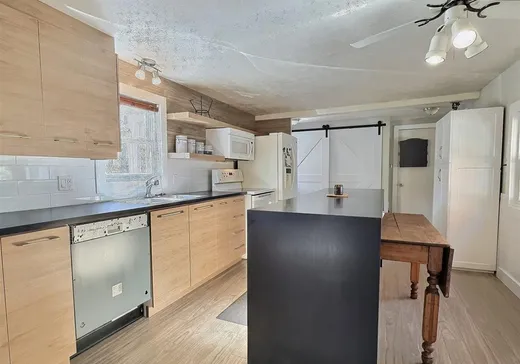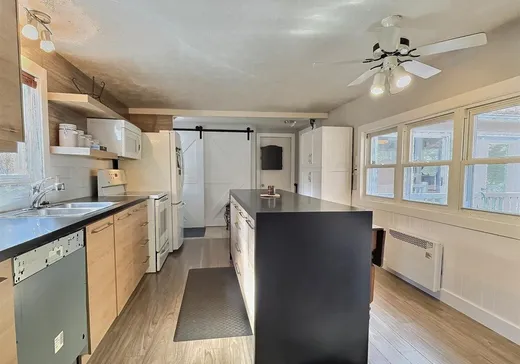Magog House For Sale - $299,000
137 Rue Yvette, J1X 6X5 | Mobile Home for sale Eastern Townships | VID#: 137ae
Se sentir en pleine campagne, à seulement 2 minutes de la ville et de tous les services! Charmante propriété érigée sur une fondation de béton, offrant un sous-sol partiellement aménagé. Située dans un secteur tranquille, elle propose un terrain intime où il fait bon vivre. Profitez d'une magnifique véranda 4 saisons avec foyer, créant une ambiance des plus chaleureuses. Espace de stationnement abondant et garage détaché, parfait pour vos projets ou vos loisirs!
Addendum:
Véranda présentement chauffée avec le poêle à bois, mais le filage est prêt pour y installer des plinthes électriques si désiré. Chauffe-eau 40 gallons 2016, panneau électrique 200 ampère. Bac de rétention d'eau au sous-sol avec drain relié directement dans le fossé.
Incusions:
Pôles et rideaux, luminaires, 1 support mural pour télévision, poêle à bois, micro-onde avec hotte de poêle combiné, lave-vaisselle (jamais servi, ne garantie pas son fonctionnement).
Exclusions:
Addendum:
Véranda présentement chauffée avec le poêle à bois, mais le filage est prêt pour y installer des plinthes électriques si désiré. Chauffe-eau 40 gallons 2016, panneau électrique 200 ampère. Bac de rétention d'eau au sous-sol avec drain relié directement dans le fossé.
Incusions:
Pôles et rideaux, luminaires, 1 support mural pour télévision, poêle à bois, micro-onde avec hotte de poêle combiné, lave-vaisselle (jamais servi, ne garantie pas son fonctionnement).
Exclusions:
Key Details
General Info
Property Type:Mobile Home
Essential Information
Asking Price:$299,000
Year Built:1972
Number of Bedrooms:2
Number of Bathrooms:1
Total Number of Rooms:9
Listing Number (MLS):15250552
Intergeneration:No
Evaluations, Fees and Taxes
Building Municipal Assessment:$150,200
Lot Municipal Assessment:$80,900
Municipal Evaluation Total:$231,100
Year of Assessment:2025
Municipal Tax:$1,520
School Tax:$129
Building, Dimensions, Zoning
Total Lot Area:2,090 m²
Topography:Flat
Interior Characteristics
Energy/Heating:Baseboards, Electric
Fireplace/Stove:Wood stove
Exterior Characteristics
Type of Roofing:Asphalt shingles
Garage:Detached
Parking:Driveway, Garage
Water Supply:Artesian Well
Sewage System:Disposal Field, Septic Tank
Additional Information
Property Link (ENG):View more - Loft for sale - $299,000
Unit(s) Room Configuration
Room Type
Floor
Floor Type
Dimensions
Unit #: 1
Basement
Ground Floor
Unspecified
11' 2" x 13' 8"
Kitchen
Ground Floor
Unspecified
10' 3" x 15' 3"
Hall
Ground Floor
Unspecified
6' 0" x 11' 3"
Bathroom
Ground Floor
Unspecified
9' 3" x 7' 2"
Bedroom
Ground Floor
Unspecified
11' 4" x 11' 5"
Veranda
Ground Floor
Unspecified
15' 3" x 10' 10"
Family room
Ground Floor
Unspecified
20' 0" x 10' 3"
Bedroom
Ground Floor
Unspecified
14' 6" x 10' 4"
Room
Ground Floor
Unspecified
14' 0" x 10' 3"
Mortgage Calculator
—
—
Estimated Mortgage Amount
Down Payment
Property Value
—
Down Payment
—
Estimated Mortgage Amount
—
Estimated Mortgage Payments
—
Transfer Duties*
—
* Indicative amount; varies by municipality in Québec.




