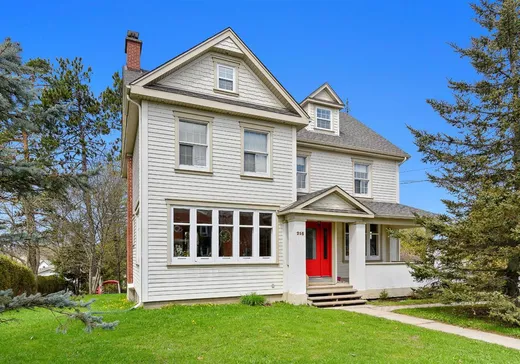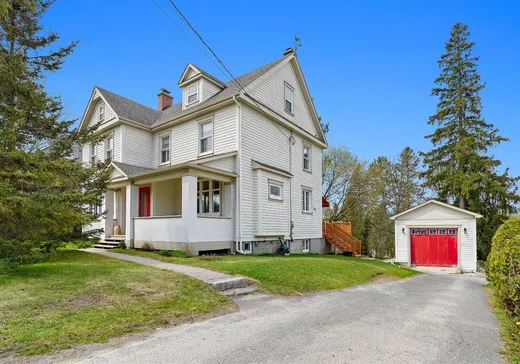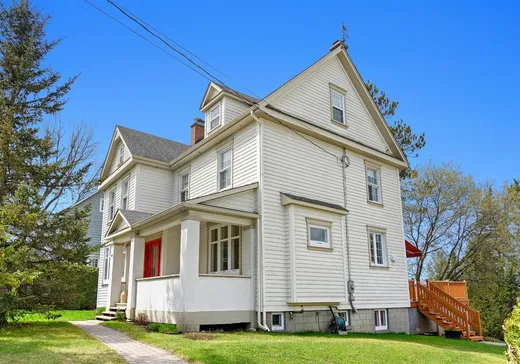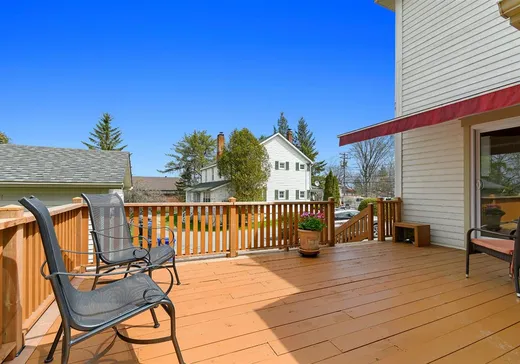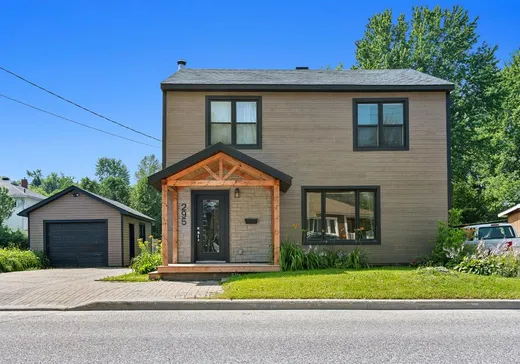Maniwaki House For Sale - $399,000
216 Rue Principale S., J9E 1Z9 | Two-storey for sale Outaouais | VID#: 216n
Maniwaki, superbe propriété qui a su conserver son cachet original au fil des années. Cette résidence bénéficie d'un grand terrain de 14500 pieds carrés en plein coeur de la ville. Quatre chambres à coucher à l'étage ainsi qu'un grand loft bien aménagé qui vous offrent un espace de vie bien adapté pour une grande famille. Vous y trouverez de grandes pièces avec lumière naturelle ainsi qu'un foyer au bois pour des moments de détente bien mérités. Offrez-vous cette magnifique et unique propriété.
Addendum:
A deux pas de tous les services incluant, hôpital, services d'urgence, épicerie, écoles ect... L'entretien de la propriété a été effectué minutieusement. Très belle opportunité
Incusions:
stores et rideaux, plafonniers et luminaires, lave vaisselle, réfrigérateur, table de ping-pong, tablettes et accessoires de rangement murale au garage.
Exclusions:
effets personnels
Addendum:
A deux pas de tous les services incluant, hôpital, services d'urgence, épicerie, écoles ect... L'entretien de la propriété a été effectué minutieusement. Très belle opportunité
Incusions:
stores et rideaux, plafonniers et luminaires, lave vaisselle, réfrigérateur, table de ping-pong, tablettes et accessoires de rangement murale au garage.
Exclusions:
effets personnels
Key Details
General Info
Property Type:Two or more stories
Essential Information
Asking Price:$399,000
Year Built:1954
Number of Bedrooms:4
Number of Bathrooms:2
Number of Half Bathrooms:1
Total Number of Rooms:16
Listing Number (MLS):27140997
Intergeneration:No
Evaluations, Fees and Taxes
Building Municipal Assessment:$254,300
Lot Municipal Assessment:$20,800
Municipal Evaluation Total:$275,100
Year of Assessment:2025
Municipal Tax:$4,435
School Tax:$203
Building, Dimensions, Zoning
Total Lot Area:14,479 ft²
Topography:Flat, Sloped
Interior Characteristics
Energy/Heating:Baseboards, Electric, Forced Air
Fireplace/Stove:Wood fireplace
Windows:PVC
Exterior Characteristics
Type of Roofing:Asphalt shingles
Garage:Detached, Single Width
Driveway:Asphalt
Parking:Driveway, Garage
Water Supply:Municipality
Sewage System:Municipality
Additional Information
Property Link (ENG):View more - House for sale - $399,000
Unit(s) Room Configuration
Room Type
Floor
Floor Type
Dimensions
Unit #: 1
Hall
Ground Floor
Unspecified
15' 0" x 5' 6"
Kitchen
Ground Floor
Unspecified
12' 0" x 18' 0"
Dining room
Ground Floor
Unspecified
15' 0" x 13' 0"
Basement
Ground Floor
Unspecified
15' 0" x 22' 6"
Room
Ground Floor
Unspecified
10' 0" x 14' 6"
Laundry room
Ground Floor
Unspecified
8' 6" x 6' 6"
Bathroom
Ground Floor
Unspecified
7' 10" x 4' 10"
Master bedroom
2
Unspecified
17' 0" x 15' 6"
Bedroom
2
Unspecified
13' 6" x 12' 4"
Bedroom
2
Unspecified
16' 0" x 11' 6"
Bedroom
2
Unspecified
13' 0" x 11' 6"
Bathroom
2
Unspecified
8' 6" x 8' 0"
Room
3
Unspecified
36' 6" x 19' 6"
Playroom
3
Unspecified
9' 0" x 6' 0"
Storage
Ground Floor
Unspecified
36' 0" x 32' 0"
Powder room
Ground Floor
Unspecified
2' 6" x 3' 0"
Properties for sale within proximity:
New Listing
Login or register to save this listing.

