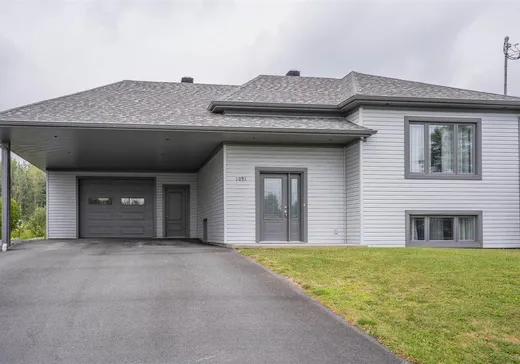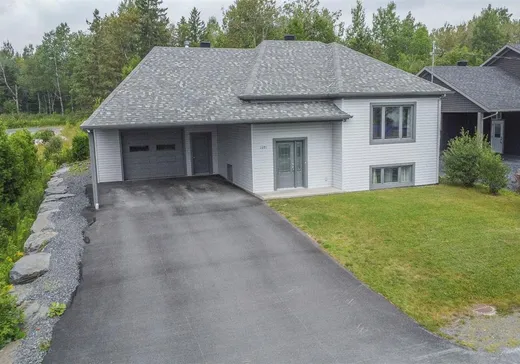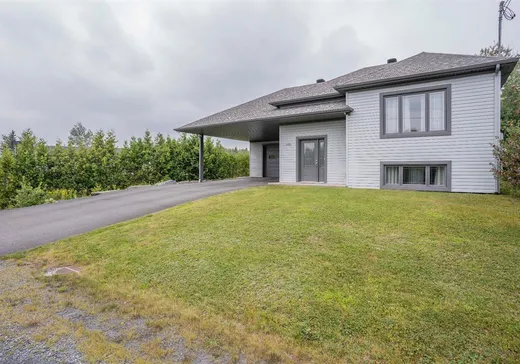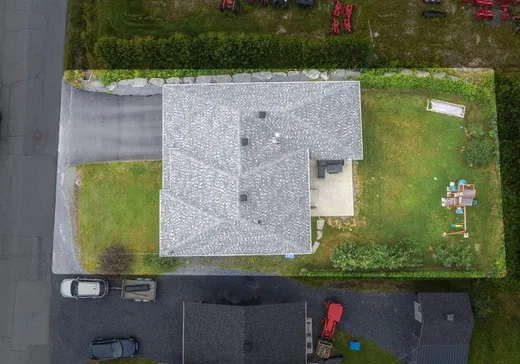Montreal (Downtown) House For Sale - $459,000
1091 187e Rue, G5Y 5B8 | Split-level for sale Montreal | VID#: 1091e
Le parfait équilibre entre confort moderne et tranquillité! Construite en 2019 sur un terrain de 7 500 pi², cette magnifique propriété vous offre 4 chambres, dont une au RDC avec installation laveuse-sécheuse au même niveau. Vous y trouverez 2 SDB complètes, de grands espaces de vie lumineux, ainsi qu'une cuisine intelligemment conçue pour maximiser rangement et convivialité. Située dans une rue sans issue, sans voisin à l'arrière, elle propose une cour asphaltée, un abri d'auto double largeur, ainsi qu'un garage chauffé 20 x 33.Thermopompe et fournaise au bois pour un confort optimal à l'année.Un lieu paisible et fonctionnel!
Addendum:
Incusions:
Pôle a rideaux, toiles solaires, luminaires, hotte de poêle, bac à ordure, bac de recyclage, thermopompe et son moteur, fournaise au bois,
Exclusions:
Rideaux, tablettes dans les chambres au sous-sol , support mural au salon, lave-vaisselle,
Addendum:
Incusions:
Pôle a rideaux, toiles solaires, luminaires, hotte de poêle, bac à ordure, bac de recyclage, thermopompe et son moteur, fournaise au bois,
Exclusions:
Rideaux, tablettes dans les chambres au sous-sol , support mural au salon, lave-vaisselle,
Key Details
General Info
Property Type:Split-level
Essential Information
Asking Price:$459,000
Year Built:2019
Number of Bedrooms:4
Number of Bathrooms:2
Total Number of Rooms:11
Listing Number (MLS):9217493
Intergeneration:No
Evaluations, Fees and Taxes
Building Municipal Assessment:$313,600
Lot Municipal Assessment:$48,700
Municipal Evaluation Total:$362,300
Year of Assessment:2025
Municipal Tax:$3,258
School Tax:$249
Building, Dimensions, Zoning
Total Lot Area:695 m²
Topography:Flat
Interior Characteristics
Energy/Heating:Forced Air
Windows:PVC
Exterior Characteristics
Type of Roofing:Asphalt shingles
Garage:Attached, Heated, Single Width
Driveway:Asphalt
Parking:Carport, Driveway, Garage
Water Supply:Municipality
Sewage System:Municipality
Additional Information
Property Link (ENG):View more - House for sale - $459,000
Unit(s) Room Configuration
Room Type
Floor
Floor Type
Dimensions
Unit #: 1
Hall
Ground Floor
Unspecified
6' 6" x 4' 4"
Basement
Ground Floor
Unspecified
11' 0" x 13' 4"
Dining room
Ground Floor
Unspecified
14' 5" x 10' 4"
Kitchen
Ground Floor
Unspecified
19' 6" x 15' 4"
Bathroom
Ground Floor
Unspecified
8' 11" x 8' 6"
Bedroom
Ground Floor
Unspecified
11' 0" x 12' 0"
Bedroom
Ground Floor
Unspecified
10' 7" x 12' 6"
Bedroom
Ground Floor
Unspecified
11' 7" x 11' 6"
Bathroom
Ground Floor
Unspecified
10' 8" x 7' 11"
Family room
Ground Floor
Unspecified
13' 9" x 16' 6"
Bedroom
Ground Floor
Unspecified
11' 11" x 11' 11"
Mortgage Calculator
—
—
Estimated Mortgage Amount
Down Payment
Property Value
—
Down Payment
—
Estimated Mortgage Amount
—
Estimated Mortgage Payments
—
Transfer Duties*
—
* Indicative amount; varies by municipality in Québec.




