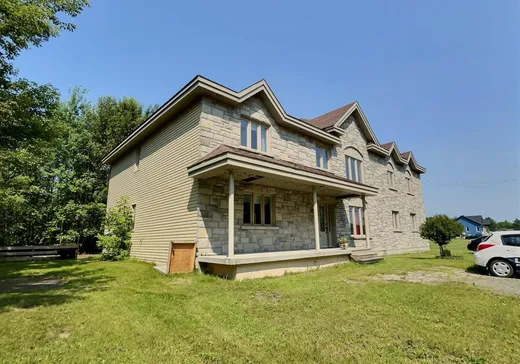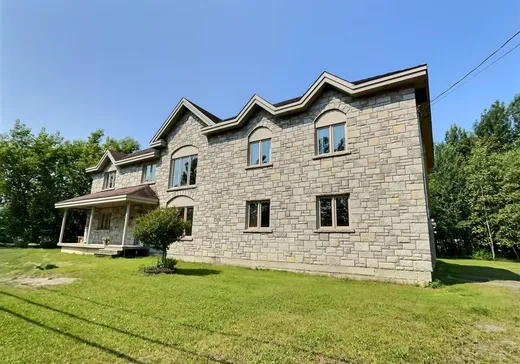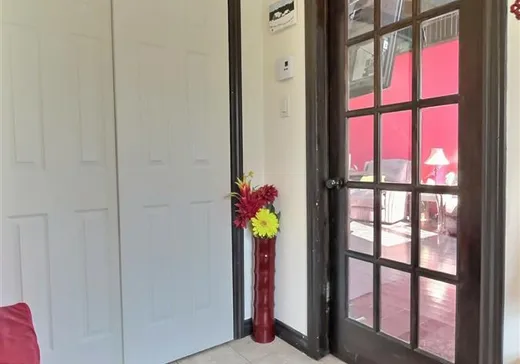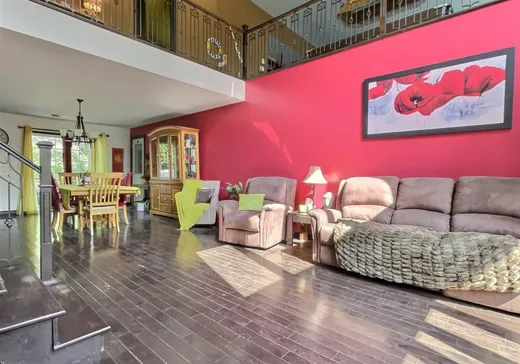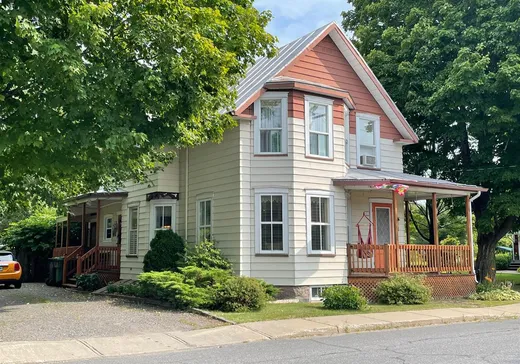Notre-Dame-des-Lourdes House For Sale - $485,000
838 Ch. Ancienne route de l'Église, G0S 1T0 | Two-storey for sale Lanaudière | VID#: 838b
Une propriété à visiter absolument! Des pièces à aires ouvertes au rez de chaussée avec toit cathédrale au salon. La salle familiale du deuxième étage est tout simplement immense. Avec son coin bar et sa table de pool, l'ambiance est à la fois relaxante et festive. Garage double avec beaucoup d'espace. Terrain arrière intime.
Addendum:
Servitude de puisage d'eau (donateur) au dossier. Sur le permis demandé pour l'installation de la fosse, il est mentionné qu'elle est conçue pour 3 chambres. En attente de document pour vérification.
Incusions:
Luminaires, stores, pôle à rideaux et rideaux, table de billard, aspirateur central (défectueux).
Exclusions:
Lave-vaisselle.
Addendum:
Servitude de puisage d'eau (donateur) au dossier. Sur le permis demandé pour l'installation de la fosse, il est mentionné qu'elle est conçue pour 3 chambres. En attente de document pour vérification.
Incusions:
Luminaires, stores, pôle à rideaux et rideaux, table de billard, aspirateur central (défectueux).
Exclusions:
Lave-vaisselle.
Key Details
General Info
Property Type:Two or more stories
Essential Information
Asking Price:$485,000
Year Built:2010
Number of Bedrooms:3
Number of Bathrooms:2
Total Number of Rooms:16
Listing Number (MLS):11767428
Intergeneration:No
Evaluations, Fees and Taxes
Building Municipal Assessment:$396,100
Lot Municipal Assessment:$16,900
Municipal Evaluation Total:$413,000
Year of Assessment:2025
Municipal Tax:$3,153
School Tax:$327
Building, Dimensions, Zoning
Total Lot Area:2,825 m²
Topography:Flat
Interior Characteristics
Energy/Heating:Electric
Windows:PVC
Exterior Characteristics
Type of Roofing:Asphalt shingles
Garage:Attached, Double width or more, Heated
Parking:Driveway, Garage
Water Supply:Artesian Well
Sewage System:Disposal Field, Septic Tank
Additional Information
Property Link (ENG):View more - House for sale - $485,000
Unit(s) Room Configuration
Room Type
Floor
Floor Type
Dimensions
Unit #: 1
Hall
Ground Floor
Unspecified
7' 0" x 5' 0"
Basement
Ground Floor
Unspecified
14' 1" x 16' 0"
Kitchen
Ground Floor
Unspecified
16' 0" x 10' 4"
Room
Ground Floor
Unspecified
17' 3" x 12' 0"
Bedroom
Ground Floor
Unspecified
13' 11" x 14' 0"
Bathroom
Ground Floor
Unspecified
10' 6" x 7' 7"
Bedroom
Ground Floor
Unspecified
11' 2" x 12' 11"
Room
Ground Floor
Unspecified
7' 4" x 6' 10"
Room
2
Unspecified
9' 6" x 10' 0"
Room
2
Unspecified
14' 0" x 15' 10"
Bedroom
2
Unspecified
10' 11" x 17' 5"
Bathroom
2
Unspecified
11' 3" x 9' 8"
Laundry room
2
Unspecified
5' 9" x 11' 5"
Office
2
Unspecified
11' 0" x 12' 4"
Family room
2
Unspecified
28' 8" x 22' 0"
Room
2
Unspecified
11' 5" x 20' 6"
Properties for sale within proximity:
TWO OR MORE STORIES
LANAUDIÈRE
LANAUDIÈRE
$324,900
915 Rue Principale,
Notre-Dame-des-Lourdes, G0S 1T0
3
2
1
Login or register to save this listing.

