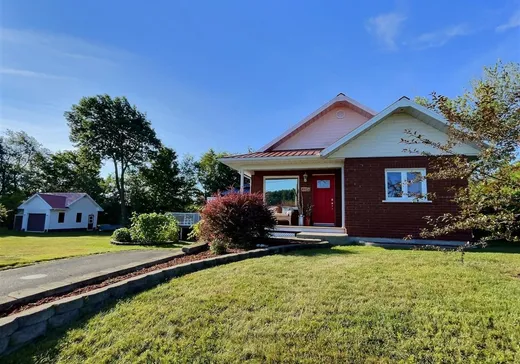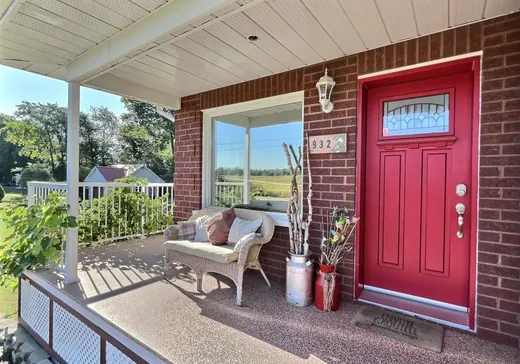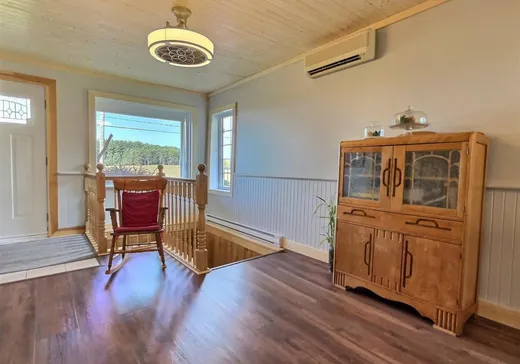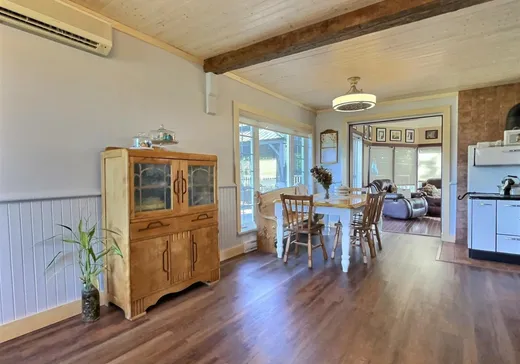Notre-Dame-des-Lourdes House For Sale - $347,000
932 Rg St-François, G0S 1T0 | Bungalow for sale Lanaudière | VID#: 932f
Vous rêvez d'un coin de paradis ? Le voici! Située aux abords de la rivière Bécancour, la propriété saura vous plaire. Plusieurs rénovations effectuées dans les dernières années. 3 chambres, 2 salles de bain, verrière avec vue sur l'eau, garage, terrain aménagé avec soins et plus encore. N'attendez pas, demandez une visite!
Addendum:
Incusions:
Rideaux et pôles, stores, toiles, luminaires, frigidaire, lave-vaisselle, cuisinière au bois, cuisinière électrique, four micro-onde, laveuse, sécheuse, asp. central et acc., gazébo, piscine, chauffe eau, bois de chauffage restant. Étagères du garage, bas de lit du rez de chaussée
Exclusions:
Congélateur et petit frigo du sous-sol.
Addendum:
Incusions:
Rideaux et pôles, stores, toiles, luminaires, frigidaire, lave-vaisselle, cuisinière au bois, cuisinière électrique, four micro-onde, laveuse, sécheuse, asp. central et acc., gazébo, piscine, chauffe eau, bois de chauffage restant. Étagères du garage, bas de lit du rez de chaussée
Exclusions:
Congélateur et petit frigo du sous-sol.
Key Details
General Info
Property Type:Bungalow
Essential Information
Asking Price:$347,000
Year Built:1961
Number of Bedrooms:3
Number of Bathrooms:2
Total Number of Rooms:11
Listing Number (MLS):28292512
Intergeneration:No
Evaluations, Fees and Taxes
Building Municipal Assessment:$128,400
Lot Municipal Assessment:$40,800
Municipal Evaluation Total:$169,200
Year of Assessment:2025
Municipal Tax:$1,380
School Tax:$121
Building, Dimensions, Zoning
Total Lot Area:2,038 m²
Topography:Flat
Interior Characteristics
Energy/Heating:Electric
Windows:PVC
Exterior Characteristics
Type of Roofing:10
Garage:Detached
Driveway:Asphalt
Parking:Driveway, Garage
Pool:Above-ground
Water Supply:Artesian Well
Sewage System:BIONEST system
Additional Information
Property Link (ENG):View more - House for sale - $347,000
Unit(s) Room Configuration
Room Type
Floor
Floor Type
Dimensions
Unit #: 1
Hall
Ground Floor
Unspecified
5' 3" x 5' 10"
Kitchen
Ground Floor
Unspecified
14' 6" x 7' 2"
Room
Ground Floor
Unspecified
9' 6" x 10' 11"
Basement
Ground Floor
Unspecified
12' 11" x 12' 6"
Master bedroom
Ground Floor
Unspecified
9' 9" x 16' 2"
Bathroom
Ground Floor
Unspecified
9' 10" x 7' 0"
Family room
Ground Floor
Unspecified
11' 11" x 21' 4"
Bedroom
Ground Floor
Unspecified
9' 2" x 11' 9"
Bedroom
Ground Floor
Unspecified
9' 5" x 9' 0"
Laundry room
Ground Floor
Unspecified
12' 2" x 11' 6"
Bathroom
Ground Floor
Unspecified
9' 0" x 6' 7"




