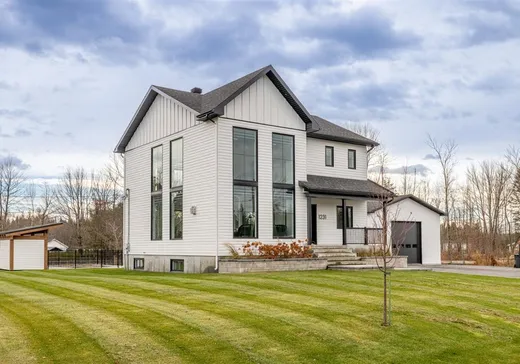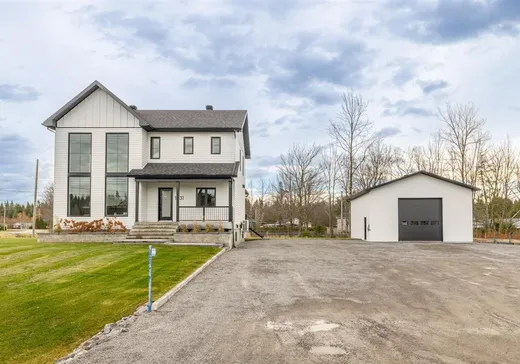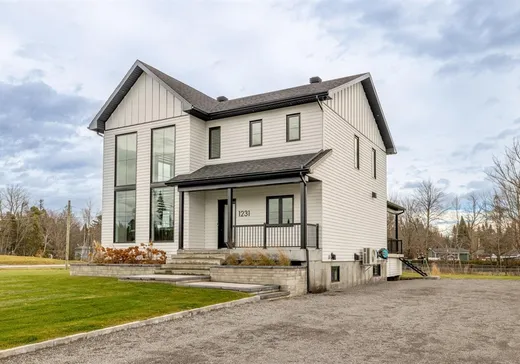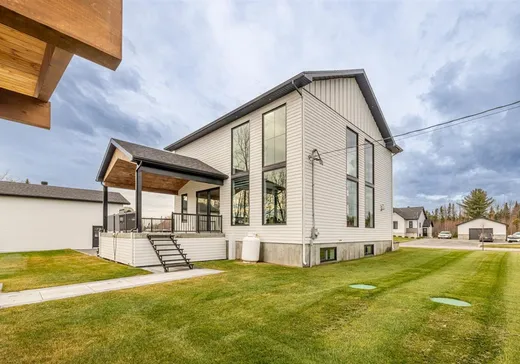Neuville House For Sale - $839,900
1231 Rue des Cèdres, G0A 2R0 | Two-storey for sale Québec | VID#: 1231e
WOW ! Magnifique propriété bénéficiant d'une grande luminosité dû à sa grande fenestration. Construction 2022 totalement aménagée sur 3 étages, mezzanine et escalier central. Confort de planchers chauffants, foyer au salon, cuisine tendance et grand îlot, garde-manger walk-in. 3 chambres à coucher dont une immense chambre des maîtres avec salle de bains annexée. Beau terrain aménagé de 33 000p², piscine creusée et pool house, patio couvert. Grand stationnement. Garage 28x38 avec plancher chauffant. Vraiment magnifique, elle plaira aux plus exigeants.
Addendum:
https://www.youtube.com/watchv=zymKnSfYJ9Q&ab_channel=Quebec erSailing
Incusions:
Lustres, rideaux, stores, aspirateur central, thermopompe piscine, thermopompe murale, moteur porte électrique du garage.
Exclusions:
Lave-vaisselle, effets personnels.
Addendum:
https://www.youtube.com/watchv=zymKnSfYJ9Q&ab_channel=Quebec erSailing
Incusions:
Lustres, rideaux, stores, aspirateur central, thermopompe piscine, thermopompe murale, moteur porte électrique du garage.
Exclusions:
Lave-vaisselle, effets personnels.
Key Details
General Info
Property Type:Two or more stories
Essential Information
Asking Price:$839,900
Year Built:2022
Number of Bedrooms:3
Number of Bathrooms:2
Number of Half Bathrooms:1
Total Number of Rooms:15
Listing Number (MLS):14919902
Intergeneration:No
Evaluations, Fees and Taxes
Building Municipal Assessment:$410,000
Lot Municipal Assessment:$118,600
Municipal Evaluation Total:$528,600
Year of Assessment:2024
Municipal Tax:$2,935
School Tax:$418
Building, Dimensions, Zoning
Total Lot Area:3,083 m²
Topography:Flat
Interior Characteristics
Energy/Heating:Radiant
Fireplace/Stove:Gas Fireplace
Windows:PVC
Exterior Characteristics
Type of Roofing:Asphalt shingles
Garage:Detached, Heated
Driveway:Not Paved
Parking:Driveway, Garage
Pool:Inground, Heated
Water Supply:Shallow Well
Sewage System:Private
Additional Information
Property Link (ENG):View more - House for sale - $839,900
Unit(s) Room Configuration
Room Type
Floor
Floor Type
Dimensions
Unit #: 1
Basement
Ground Floor
Unspecified
15' 1" x 17' 4"
Dining room
Ground Floor
Unspecified
14' 9" x 11' 6"
Kitchen
Ground Floor
Unspecified
18' 0" x 18' 0"
Storage
Ground Floor
Unspecified
11' 0" x 7' 7"
Powder room
Ground Floor
Unspecified
3' 0" x 7' 2"
Hall
Ground Floor
Unspecified
6' 5" x 8' 6"
Office
2
Unspecified
5' 3" x 11' 2"
Master bedroom
2
Unspecified
11' 8" x 12' 0"
Bathroom
2
Unspecified
11' 4" x 11' 4"
Room
2
Unspecified
3' 7" x 14' 0"
Family room
Ground Floor
Unspecified
21' 3" x 17' 2"
Bedroom
Ground Floor
Unspecified
11' 6" x 13' 7"
Bedroom
Ground Floor
Unspecified
11' 3" x 15' 7"
Bathroom
Ground Floor
Unspecified
8' 6" x 10' 4"
Workshop
Ground Floor
Unspecified
10' 4" x 8' 1"




