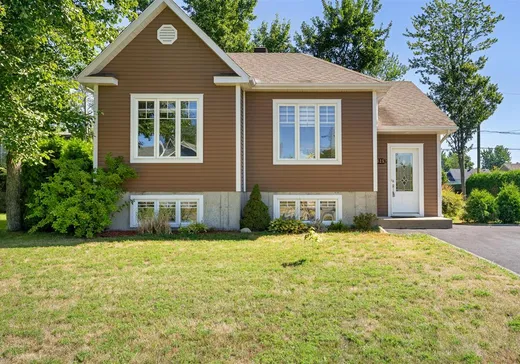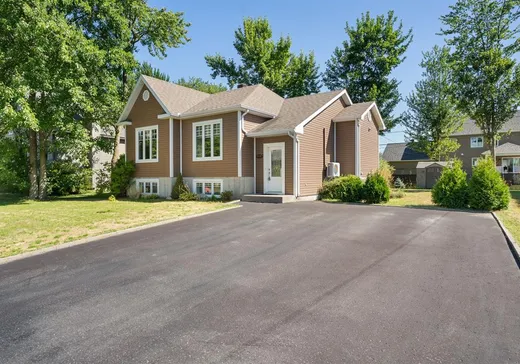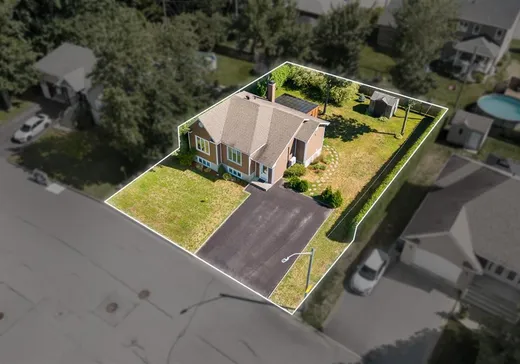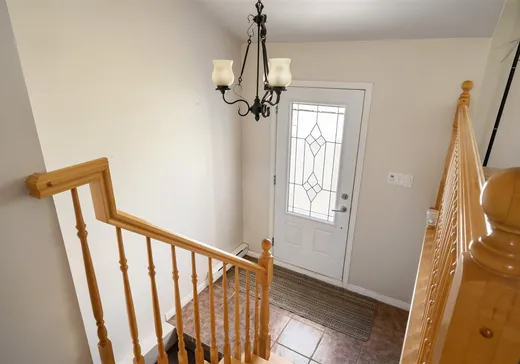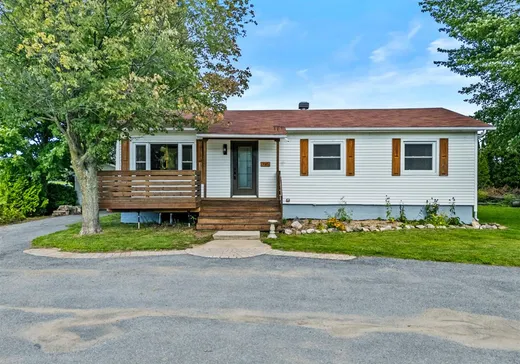Nicolet House For Sale - $429,000
525 Rue Pierre-Laporte, J3T 1J8 | Bungalow for sale Center of Quebec | VID#: 525p
Superbe maison très bien entretenue, située dans le quartier familial le plus recherché de Nicolet! Construction 2010, offrant 4 chambres, 2 salons et une magnifique luminosité au rez-de-chaussée. Elle profite d'un beau terrain bordé de haies et d'un sous-sol aménagé, parfait pour la vie de famille. Accès direct à la piste cyclable, près des écoles, parcs et services. Un vrai clé en main à ne pas manquer!
Addendum:
Incusions:
Habillages des fenêtres, luminaires, Congélateur au sous-sol, Thermopompe, Remise, Bacs à poubelle et récupération.
Exclusions:
Lave-vaisselle, Biens et effets personnels des vendeurs.
Addendum:
Incusions:
Habillages des fenêtres, luminaires, Congélateur au sous-sol, Thermopompe, Remise, Bacs à poubelle et récupération.
Exclusions:
Lave-vaisselle, Biens et effets personnels des vendeurs.
Key Details
General Info
Property Type:Bungalow
Essential Information
Asking Price:$429,000
Year Built:2010
Number of Bedrooms:4
Number of Bathrooms:1
Number of Half Bathrooms:1
Total Number of Rooms:12
Listing Number (MLS):21284882
Intergeneration:No
Evaluations, Fees and Taxes
Building Municipal Assessment:$247,400
Lot Municipal Assessment:$65,200
Municipal Evaluation Total:$312,600
Year of Assessment:2025
Municipal Tax:$3,309
School Tax:$184
Building, Dimensions, Zoning
Total Lot Area:767 m²
Topography:Flat
Interior Characteristics
Energy/Heating:Electric
Fireplace/Stove:Wood stove
Windows:PVC
Exterior Characteristics
Type of Roofing:Asphalt shingles
Driveway:Asphalt
Parking:Driveway
Water Supply:Municipality
Sewage System:Municipality
Additional Information
Property Link (ENG):View more - House for sale - $429,000
Unit(s) Room Configuration
Room Type
Floor
Floor Type
Dimensions
Unit #: 1
Kitchen
Ground Floor
Unspecified
10' 2" x 11' 4"
Room
Ground Floor
Unspecified
11' 4" x 10' 9"
Master bedroom
Ground Floor
Unspecified
12' 4" x 11' 4"
Bedroom
Ground Floor
Unspecified
9' 3" x 13' 4"
Basement
Ground Floor
Unspecified
17' 0" x 12' 1"
Bathroom
Ground Floor
Unspecified
10' 0" x 6' 0"
Hall
Ground Floor
Unspecified
6' 7" x 5' 0"
Family room
Ground Floor
Unspecified
21' 10" x 13' 11"
Bedroom
Ground Floor
Unspecified
13' 7" x 10' 8"
Bedroom
Ground Floor
Unspecified
12' 4" x 14' 5"
Powder room
Ground Floor
Unspecified
6' 11" x 7' 8"
Workshop
Ground Floor
Unspecified
10' 1" x 7' 8"
Mortgage Calculator
—
—
Estimated Mortgage Amount
Down Payment
Property Value
—
Down Payment
—
Estimated Mortgage Amount
—
Estimated Mortgage Payments
—
Transfer Duties*
—
* Indicative amount; varies by municipality in Québec.
Properties for sale within proximity:
Login or register to save this listing.

