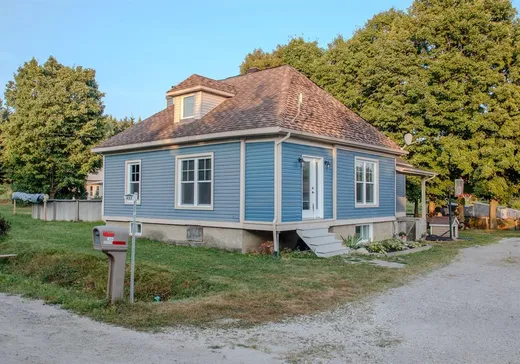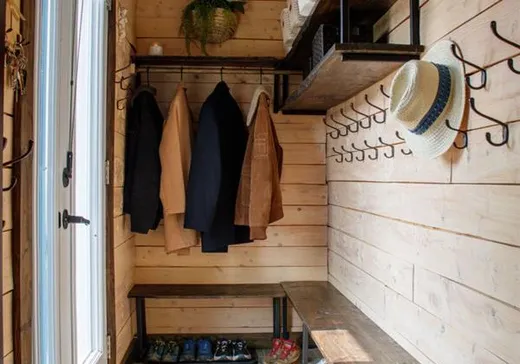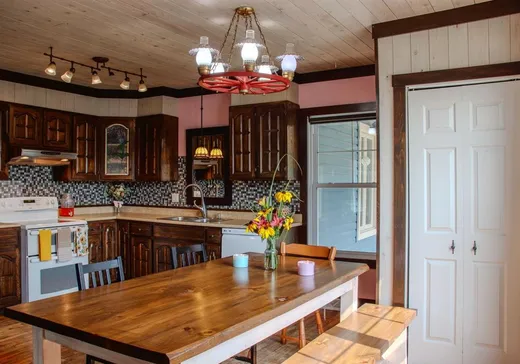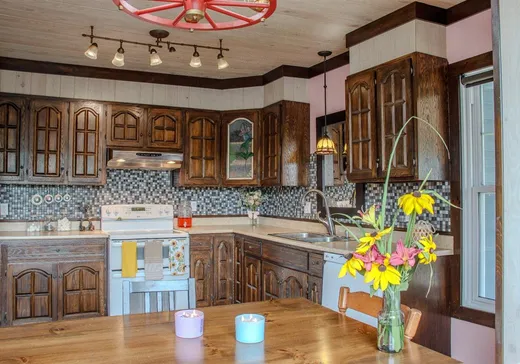Norbertville House For Sale - $729,000
432 Rg Lizotte, G0P 1B0 | One Half Storey for sale Center of Quebec | VID#: 432l
Amateurs de nature et d'espace, laissez-vous séduire par cette splendide fermette de 23 acres à Saint-Norbert-d'Arthabaska, ceinturée par une plantation d'épinettes pour une intimité totale. Idéale pour une famille, la maison offre luminosité, pièces généreuses et rangements abondants. L'étable comprend 3 boxes, râteliers et espace pour petits animaux. Piscine, puits 2023 et nombreuses améliorations récentes ajoutent confort et valeur. Des chemins discrets traversent la propriété, invitant à profiter pleinement de son décor vallonné et de la tranquillité des lieux.
Addendum:
Incusions:
- Aspirateur central et ses accessoires; Toiles solaires pour les fenestrations; Piscine avec ses équipements; Luminaires; Congélateur.
Exclusions:
Électroménagers; - Foin.
Addendum:
Incusions:
- Aspirateur central et ses accessoires; Toiles solaires pour les fenestrations; Piscine avec ses équipements; Luminaires; Congélateur.
Exclusions:
Électroménagers; - Foin.
Key Details
General Info
Property Type:1 1/2 Storey
Essential Information
Asking Price:$729,000
Year Built:1932
Number of Bedrooms:4
Number of Bathrooms:2
Number of Half Bathrooms:1
Total Number of Rooms:18
Listing Number (MLS):24342802
Intergeneration:No
Evaluations, Fees and Taxes
Building Municipal Assessment:$248,500
Lot Municipal Assessment:$100,600
Municipal Evaluation Total:$349,100
Year of Assessment:2025
Municipal Tax:$2,775
School Tax:$205
Building, Dimensions, Zoning
Total Lot Area:24
Topography:Flat, Sloped
Interior Characteristics
Energy/Heating:Baseboards, Electric, Forced Air
Exterior Characteristics
Type of Roofing:Asphalt shingles
Pool:Above-ground
Water Supply:Shallow Well
Sewage System:Disposal Field, Septic Tank
Additional Information
Property Link (ENG):View more - House for sale - $729,000
Unit(s) Room Configuration
Room Type
Floor
Floor Type
Dimensions
Unit #: 1
Bedroom
Ground Floor
Unspecified
8' 5" x 10' 3"
Playroom
Ground Floor
Unspecified
22' 11" x 10' 11"
Workshop
Ground Floor
Unspecified
19' 1" x 24' 1"
Bathroom
Ground Floor
Unspecified
6' 2" x 5' 11"
Storage
Ground Floor
Unspecified
4' 1" x 12' 10"
Hall
Ground Floor
Unspecified
3' 10" x 9' 1"
Kitchen
Ground Floor
Unspecified
13' 0" x 11' 1"
Basement
Ground Floor
Unspecified
13' 3" x 13' 10"
Master bedroom
Ground Floor
Unspecified
12' 1" x 9' 1"
Storage
Ground Floor
Unspecified
7' 1" x 9' 11"
Bedroom
Ground Floor
Unspecified
9' 1" x 11' 11"
Bedroom
Ground Floor
Unspecified
10' 0" x 7' 1"
Bathroom
Ground Floor
Unspecified
14' 1" x 8' 1"
Storage
Ground Floor
Unspecified
5' 11" x 9' 1"
Storage
Ground Floor
Unspecified
6' 1" x 8' 1"
Room
Ground Floor
Unspecified
8' 1" x 12' 0"
Messanine
2
Unspecified
21' 5" x 17' 3"
Powder room
2
Unspecified
4' 5" x 3' 5"




